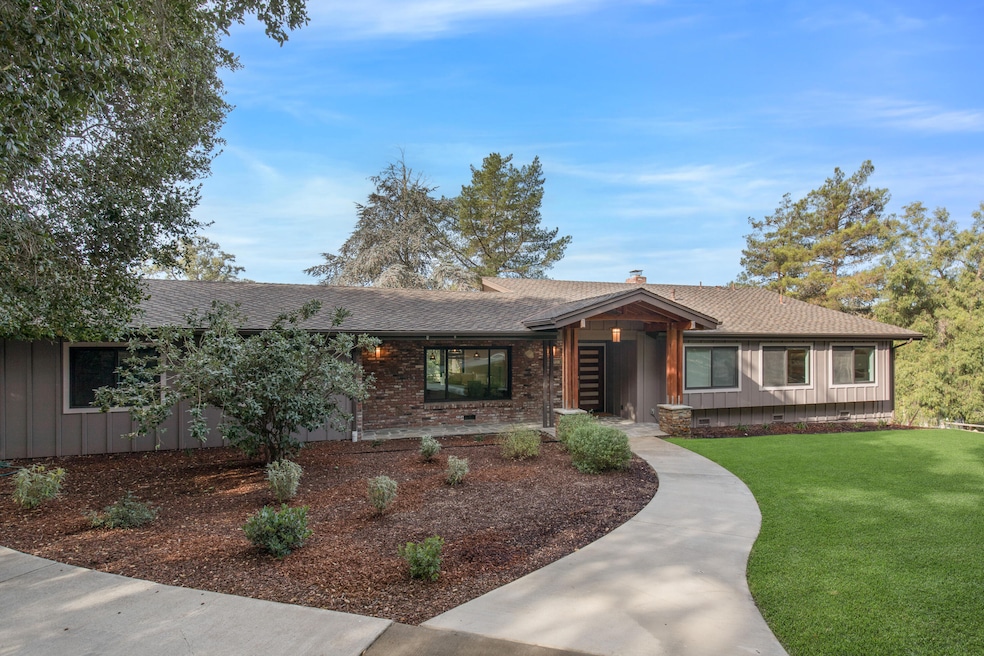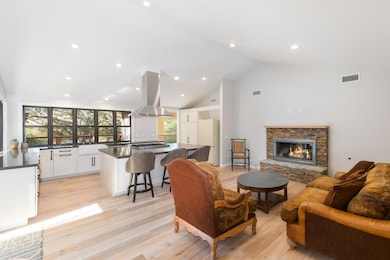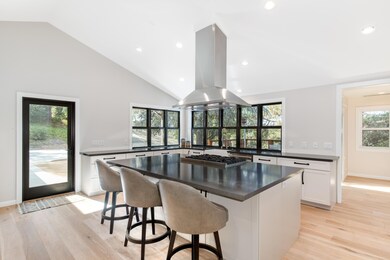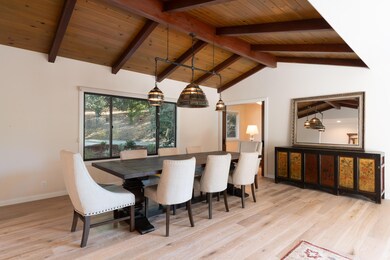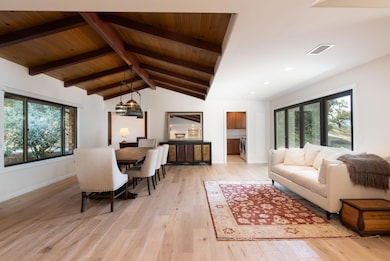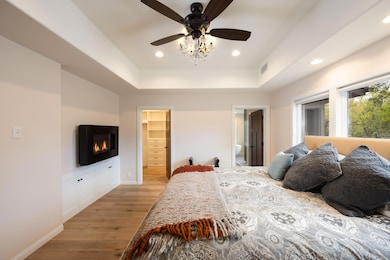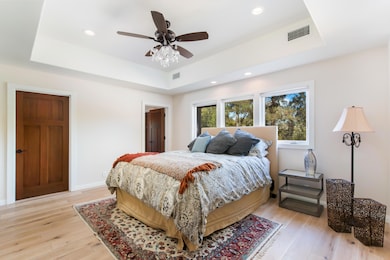
2934 Quail Valley Rd Solvang, CA 93463
Santa Ynez NeighborhoodHighlights
- Horses Allowed in Community
- View of Trees or Woods
- Maid or Guest Quarters
- Santa Ynez Elementary School Rated A-
- Updated Kitchen
- Fireplace in Primary Bedroom
About This Home
As of January 2025Tucked away in a quiet corner of a desirable Solvang neighborhood sits this private 4 bedroom, 3.5 bath home. The outside is built in a traditional nod to Danish architecture & rests on 1.3 acres lined with beautiful California oak trees. This spacious home has been completely remodeled with meticulous attention to detail. Upon entering, you'll be greeted by a large, natural light friendly great room, perfect for entertaining guests or spending quality time with family. The bifold doors allow a seamless transition to entertaining outside. Living room with fireplace, followed by a chef's kitchen that overlooks the yard. Downstairs retreat consisting of an expansive living room, dining room with 1 bedroom, 1 bath & nook that can be used as a child's playroom or wine cellar.
Home Details
Home Type
- Single Family
Est. Annual Taxes
- $12,375
Year Built
- Built in 1968
Lot Details
- 1.3 Acre Lot
- Level Lot
- Irrigation
- Lawn
- Property is in excellent condition
Parking
- 1 Car Garage
Property Views
- Woods
- Peek-A-Boo
- Mountain
Home Design
- Contemporary Architecture
- Raised Foundation
- Composition Roof
- Wood Siding
Interior Spaces
- 3,412 Sq Ft Home
- 2-Story Property
- Ceiling Fan
- Blinds
- Great Room
- Family Room
- Living Room with Fireplace
- Formal Dining Room
- Home Office
- Laundry Room
Kitchen
- Updated Kitchen
- Built-In Gas Oven
- Built-In Gas Range
- Dishwasher
- Disposal
Flooring
- Wood
- Tile
Bedrooms and Bathrooms
- 4 Bedrooms
- Primary Bedroom on Main
- Fireplace in Primary Bedroom
- Remodeled Bathroom
- Maid or Guest Quarters
Accessible Home Design
- Wheelchair Access
- Stepless Entry
Outdoor Features
- Deck
Location
- Property near a hospital
- Property is near schools
Utilities
- Forced Air Heating and Cooling System
- Septic System
Listing and Financial Details
- Assessor Parcel Number 141-323-018
- Seller Concessions Offered
- Seller Will Consider Concessions
Community Details
Overview
- No Home Owners Association
- Santa Ynez Oaks Community
Amenities
- Restaurant
Recreation
- Horses Allowed in Community
Map
Home Values in the Area
Average Home Value in this Area
Property History
| Date | Event | Price | Change | Sq Ft Price |
|---|---|---|---|---|
| 01/17/2025 01/17/25 | Sold | $2,050,000 | -3.5% | $601 / Sq Ft |
| 12/16/2024 12/16/24 | Pending | -- | -- | -- |
| 12/02/2024 12/02/24 | Price Changed | $2,125,000 | -3.4% | $623 / Sq Ft |
| 08/21/2024 08/21/24 | Price Changed | $2,199,000 | -5.0% | $644 / Sq Ft |
| 07/18/2024 07/18/24 | Price Changed | $2,315,000 | -1.5% | $678 / Sq Ft |
| 04/06/2024 04/06/24 | Price Changed | $2,350,000 | -5.8% | $689 / Sq Ft |
| 12/15/2023 12/15/23 | For Sale | $2,495,000 | +230.5% | $731 / Sq Ft |
| 03/16/2015 03/16/15 | Sold | $755,000 | -- | $328 / Sq Ft |
Tax History
| Year | Tax Paid | Tax Assessment Tax Assessment Total Assessment is a certain percentage of the fair market value that is determined by local assessors to be the total taxable value of land and additions on the property. | Land | Improvement |
|---|---|---|---|---|
| 2023 | $12,375 | $1,126,155 | $462,070 | $664,085 |
| 2022 | $11,965 | $1,100,055 | $453,010 | $647,045 |
| 2021 | $11,825 | $1,083,290 | $444,128 | $639,162 |
| 2020 | $11,689 | $1,074,696 | $439,575 | $635,121 |
| 2019 | $11,494 | $1,058,428 | $430,956 | $627,472 |
| 2018 | $10,603 | $971,979 | $422,506 | $549,473 |
| 2017 | $9,343 | $851,843 | $414,222 | $437,621 |
| 2016 | $8,301 | $766,513 | $406,100 | $360,413 |
| 2015 | $1,184 | $112,162 | $28,541 | $83,621 |
| 2014 | -- | $109,965 | $27,982 | $81,983 |
Deed History
| Date | Type | Sale Price | Title Company |
|---|---|---|---|
| Grant Deed | $2,050,000 | First American Title | |
| Grant Deed | $755,000 | First American Title Company | |
| Interfamily Deed Transfer | -- | None Available | |
| Interfamily Deed Transfer | -- | None Available | |
| Grant Deed | -- | Santa Barbara Title Company |
Similar Home in Solvang, CA
Source: Santa Barbara Multiple Listing Service
MLS Number: 23-3692
APN: 141-323-018
- 2848 Quail Valley Rd
- 2800 Quail Valley Rd
- 1011 N Refugio Rd
- 1270 Dove Meadow Rd
- 1325 N Refugio Rd
- 2720 Quail Valley Rd
- 915 Ranch View Ln
- 846 Sienna Way
- 1483 Country Way
- 2794 Kara Ln
- 1350 Willow St
- 0 Meadow Ranch Entrance Rd Unit 24002053
- 0 Meadow Ranch Entrance Rd Unit 24-3489
- 952 Alamo Pintado Rd
- 3513 Numancia St
- 3540 Camino Arroyo
- 1259 Alamo Pintado Rd
- 1296 Edison St
- 2385 Janin Place
