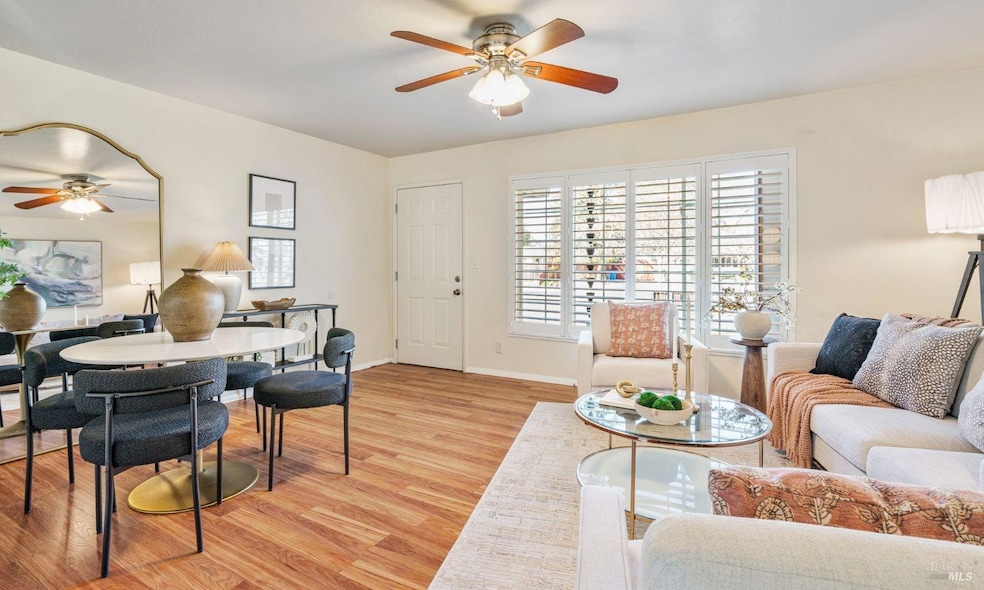
2934 W Steele Ln Santa Rosa, CA 95403
Northwest Santa Rosa NeighborhoodHighlights
- RV Access or Parking
- Bonus Room
- Living Room
- Engineered Wood Flooring
- 1 Car Attached Garage
- 5-minute walk to Northwest Community Park
About This Home
As of March 2025Welcome to this well-maintained, single-level 2-bedroom, 1-bathroom home, where warmth and charm meet modern convenience. The light and bright floor plan is thoughtfully designed to maximize space and features wood laminate flooring, Hunter Douglas plantation shutters, ceiling fans, and dual-pane windows. The cozy living room seamlessly connects to the kitchen through a pass-through bar, creating a functional and inviting space. A versatile bonus room off the kitchen provides direct access to the garage and backyard, making it ideal for a playroom, home office, or den. Step outside to a spacious backyard with a private patio and mature trees, perfect for outdoor entertaining, gardening, or relaxation. Additional highlights include a newer roof, upgraded electrical, and numerous improvements throughout. A long driveway and attached one-car garage provide ample parking and storage. Conveniently located near shopping, dining, parks, Coddingtown Mall, Whole Foods Market, Snoopy's Home Ice & the Charles M. Schulz Museum, and public transportation, with easy access to Highway 101. This charming home is move-in ready and waiting for its new owners!
Home Details
Home Type
- Single Family
Est. Annual Taxes
- $4,215
Year Built
- Built in 1957
Lot Details
- 6,534 Sq Ft Lot
- North Facing Home
Parking
- 1 Car Attached Garage
- Uncovered Parking
- RV Access or Parking
Home Design
- Concrete Foundation
- Composition Roof
- Stucco
Interior Spaces
- 960 Sq Ft Home
- 1-Story Property
- Ceiling Fan
- Living Room
- Bonus Room
- Engineered Wood Flooring
Kitchen
- Free-Standing Gas Oven
- Free-Standing Gas Range
- Range Hood
Bedrooms and Bathrooms
- 2 Bedrooms
- Bathroom on Main Level
- 1 Full Bathroom
Laundry
- Laundry in Garage
- Dryer
- Washer
Additional Features
- Shed
- Wall Furnace
Listing and Financial Details
- Assessor Parcel Number 152-040-060-000
Map
Home Values in the Area
Average Home Value in this Area
Property History
| Date | Event | Price | Change | Sq Ft Price |
|---|---|---|---|---|
| 03/18/2025 03/18/25 | Sold | $530,000 | +7.1% | $552 / Sq Ft |
| 03/12/2025 03/12/25 | Pending | -- | -- | -- |
| 02/24/2025 02/24/25 | For Sale | $495,000 | -- | $516 / Sq Ft |
Tax History
| Year | Tax Paid | Tax Assessment Tax Assessment Total Assessment is a certain percentage of the fair market value that is determined by local assessors to be the total taxable value of land and additions on the property. | Land | Improvement |
|---|---|---|---|---|
| 2023 | $4,215 | $364,101 | $142,227 | $221,874 |
| 2022 | $3,890 | $356,963 | $139,439 | $217,524 |
| 2021 | $3,842 | $349,964 | $136,705 | $213,259 |
| 2020 | $3,832 | $346,377 | $135,304 | $211,073 |
| 2019 | $3,811 | $339,586 | $132,651 | $206,935 |
| 2018 | $3,788 | $332,928 | $130,050 | $202,878 |
| 2017 | $3,735 | $326,400 | $127,500 | $198,900 |
| 2016 | $3,769 | $320,000 | $125,000 | $195,000 |
| 2015 | $662 | $54,701 | $31,368 | $23,333 |
| 2014 | $623 | $53,630 | $30,754 | $22,876 |
Mortgage History
| Date | Status | Loan Amount | Loan Type |
|---|---|---|---|
| Open | $455,800 | New Conventional | |
| Previous Owner | $251,000 | New Conventional | |
| Previous Owner | $427,794 | Stand Alone Refi Refinance Of Original Loan | |
| Previous Owner | $0 | Unknown |
Deed History
| Date | Type | Sale Price | Title Company |
|---|---|---|---|
| Grant Deed | $530,000 | North Coast Title | |
| Interfamily Deed Transfer | -- | None Available | |
| Grant Deed | $320,000 | First American Title Company |
Similar Homes in Santa Rosa, CA
Source: Bay Area Real Estate Information Services (BAREIS)
MLS Number: 325015263
APN: 152-040-060
- 2733 Yuma St
- 2821 Papago Ct
- 1959 Windmill Cir
- 2856 Apple Valley Ln
- 2147 W Steele Ln
- 1905 Belair Way
- 3076 Marlow Rd
- 1687 Tecado Dr
- 2024 Elson Way
- 2247 Ironbark Dr
- 2050 Marlow Rd
- 1606 Tecado Dr
- 1604 Tecado Dr
- 2093 Guerneville Rd
- 2670 Coffey Ln
- 1995 Terry Rd
- 1879 Dorado Ct
- 1890 Dorado Ct
- 1792 Marlow Rd
- 2638 Plata Ct
