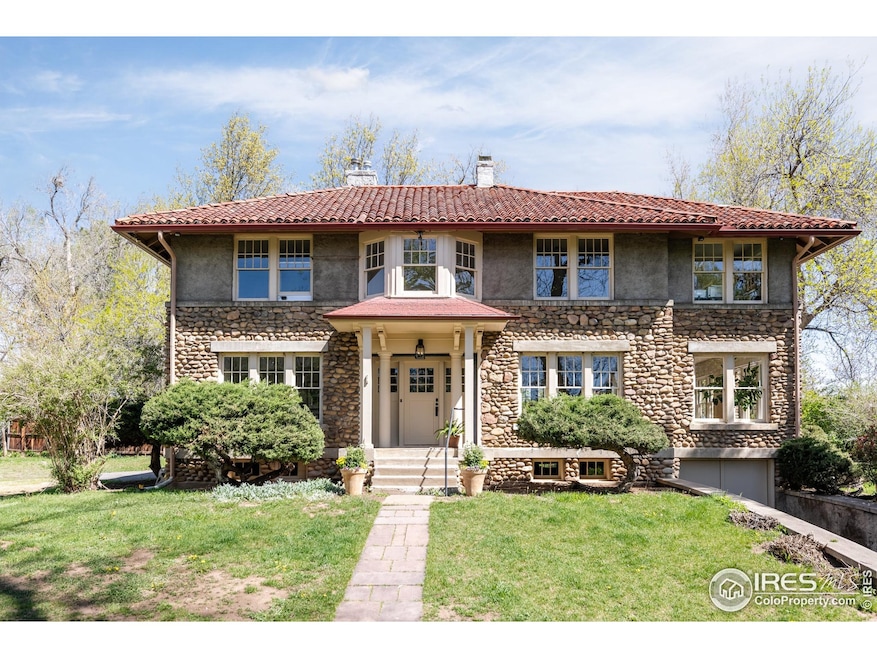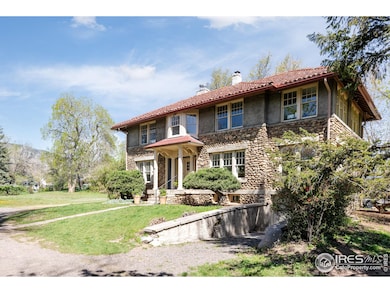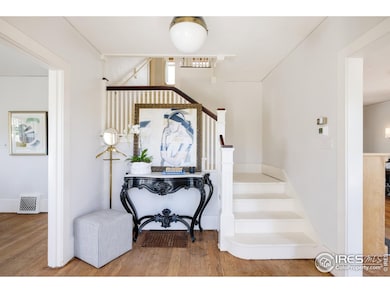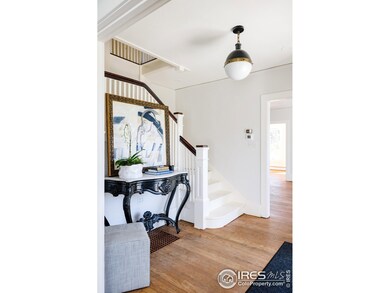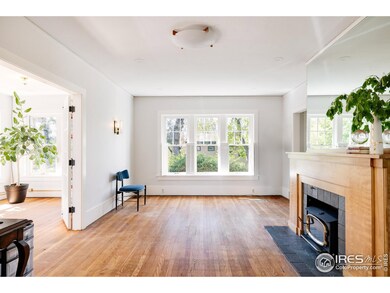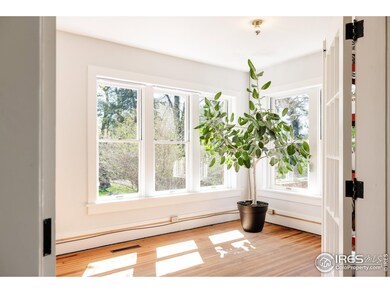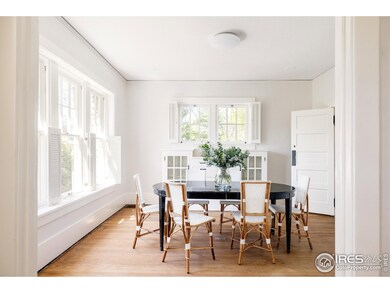
2935 19th St Boulder, CO 80304
Central Boulder NeighborhoodEstimated payment $15,293/month
Highlights
- The property is located in a historic district
- 0.6 Acre Lot
- Wood Flooring
- Casey Middle School Rated A-
- Wooded Lot
- 3-minute walk to Salberg Park
About This Home
Steeped in history and nestled on over half an acre in the heart of Old North Boulder, this beloved property is set back from the street in a serene, tree-canopied enclave. The Bartlett House combines timeless architecture with rare development potential. Landmarked in 1917 this property has a storied past tied to one of Boulder's most influential academic voices, Tyler Monroe Bartlett. With sun-drenched sitting rooms and ample living space, the residence balances historic charm with compelling opportunity. Current permits allow for thoughtful enhancements including a new living room, two-car sunken garage with terrace above, a 500-square-foot ADU, a reimagined open kitchen and dining space, plus a swimming pool and outdoor entertaining area. Whether you choose to personalize the existing home or execute the ready-to-go design plans, the groundwork for transformation has been expertly laid. Just minutes from the Pearl Street Mall, Ideal Market Plaza, and North Boulder trails, this property offers rare proximity to both vibrant city life and peaceful natural surroundings-all within one of Boulder's most sought-after neighborhoods.
Home Details
Home Type
- Single Family
Est. Annual Taxes
- $10,049
Year Built
- Built in 1917
Lot Details
- 0.6 Acre Lot
- South Facing Home
- Southern Exposure
- Partially Fenced Property
- Level Lot
- Sprinkler System
- Wooded Lot
Parking
- 1 Car Attached Garage
Home Design
- Fixer Upper
- Tile Roof
- Concrete Siding
- Stone
Interior Spaces
- 2,625 Sq Ft Home
- 2-Story Property
- Self Contained Fireplace Unit Or Insert
- Bay Window
- Living Room with Fireplace
- Dining Room
- Sun or Florida Room
- Wood Flooring
- Unfinished Basement
- Laundry in Basement
- Washer and Dryer Hookup
Kitchen
- Electric Oven or Range
- Dishwasher
Bedrooms and Bathrooms
- 3 Bedrooms
- Primary Bathroom is a Full Bathroom
Schools
- Columbine Elementary School
- Casey Middle School
- Boulder High School
Additional Features
- Exterior Lighting
- The property is located in a historic district
- Forced Air Heating System
Community Details
- No Home Owners Association
- Old North Boulder Subdivision
Listing and Financial Details
- Assessor Parcel Number R0607761
Map
Home Values in the Area
Average Home Value in this Area
Tax History
| Year | Tax Paid | Tax Assessment Tax Assessment Total Assessment is a certain percentage of the fair market value that is determined by local assessors to be the total taxable value of land and additions on the property. | Land | Improvement |
|---|---|---|---|---|
| 2024 | $9,875 | $114,349 | $102,546 | $11,803 |
| 2023 | $9,875 | $114,349 | $106,231 | $11,803 |
| 2022 | $7,843 | $84,457 | $76,011 | $8,446 |
| 2021 | $7,479 | $86,887 | $78,198 | $8,689 |
| 2020 | $7,079 | $81,331 | $65,065 | $16,266 |
| 2019 | $6,971 | $81,331 | $65,065 | $16,266 |
| 2018 | $5,618 | $64,800 | $50,400 | $14,400 |
| 2017 | $5,442 | $71,640 | $55,720 | $15,920 |
Property History
| Date | Event | Price | Change | Sq Ft Price |
|---|---|---|---|---|
| 04/26/2025 04/26/25 | For Sale | $2,595,000 | +54.5% | $989 / Sq Ft |
| 06/10/2021 06/10/21 | Off Market | $1,680,000 | -- | -- |
| 03/12/2021 03/12/21 | Sold | $1,680,000 | -1.2% | $640 / Sq Ft |
| 02/03/2021 02/03/21 | Price Changed | $1,700,000 | -46.9% | $648 / Sq Ft |
| 11/12/2020 11/12/20 | For Sale | $3,200,000 | -- | $1,219 / Sq Ft |
Deed History
| Date | Type | Sale Price | Title Company |
|---|---|---|---|
| Interfamily Deed Transfer | -- | Fidelity National Title | |
| Warranty Deed | $840,000 | Fidelity National Title | |
| Personal Reps Deed | $840,000 | Fidelity National Title | |
| Interfamily Deed Transfer | -- | None Available | |
| Interfamily Deed Transfer | -- | -- |
Mortgage History
| Date | Status | Loan Amount | Loan Type |
|---|---|---|---|
| Open | $1,175,000 | New Conventional |
Similar Homes in Boulder, CO
Source: IRES MLS
MLS Number: 1032297
APN: 1463302-86-002
