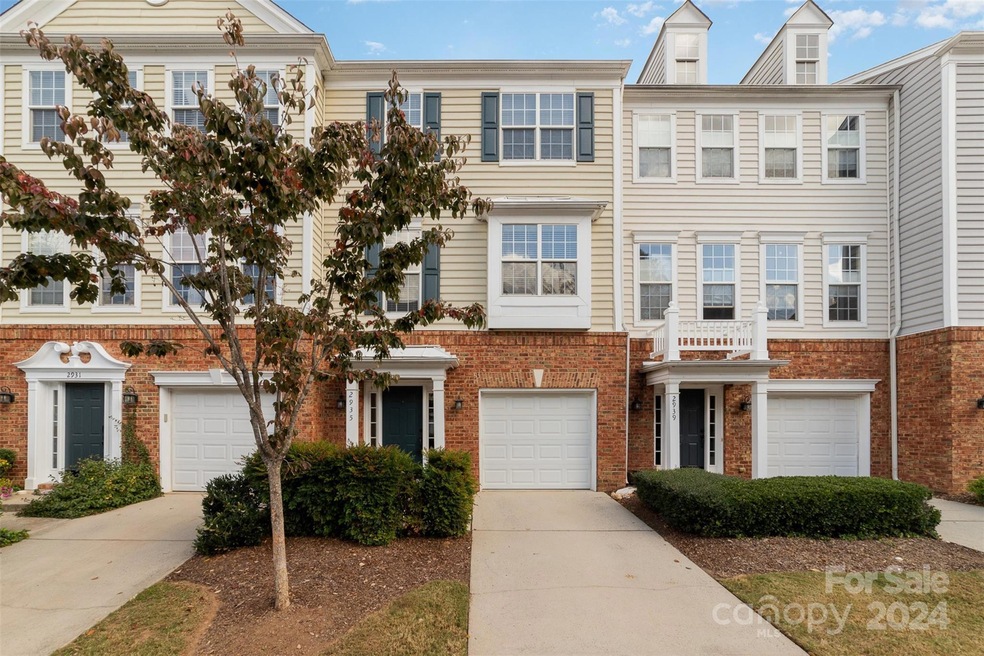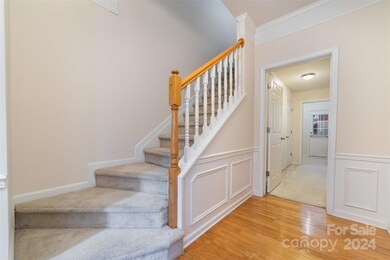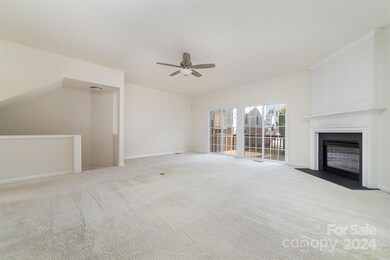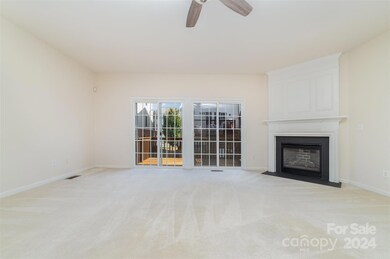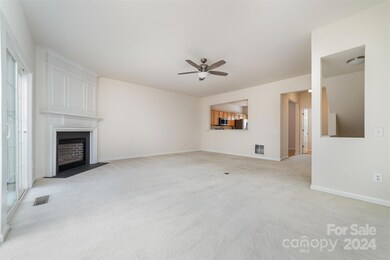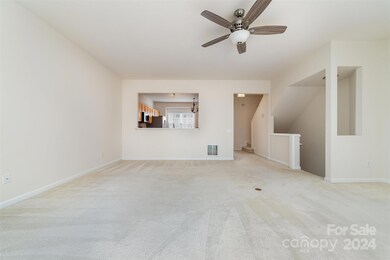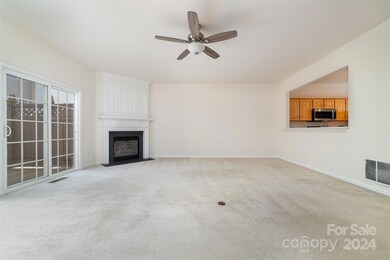
2935 Castleberry Ct Charlotte, NC 28209
Closeburn-Glenkirk NeighborhoodHighlights
- Lawn
- Balcony
- Walk-In Closet
- Myers Park High Rated A
- 1 Car Attached Garage
- Breakfast Bar
About This Home
As of January 2025Located in the highly desirable South Charlotte area, this conveniently located townhome is just minutes from South Park Mall, the GREENWAY, restaurants, parks, and more—making it a must-see. It boasts two ensuite bedrooms and a versatile flex room on the main/lower floor, perfect for an office, gym, playroom, or a third bedroom without a closet. The kitchen features quartz countertops (installed late 2020), a pantry, and stainless steel appliances (replaced in 2020). You'll enjoy enhanced comfort with dual heating/air units. The bright, spacious living room opens to a large balcony, providing a lovely outdoor space to relax after a long day. Additional features include a one-car garage and laundry located on the main/lower floor. The roof was replaced in 2017 by the previous owner, a new hot water heater was installed in 2021, & both heating/air units were replaced in 2023. For leasing details, please contact the HOA. Seller is open to offering a carpet allowance.
Last Agent to Sell the Property
Softwind Realty LLC Brokerage Email: softwindrealty@gmail.com License #196190
Townhouse Details
Home Type
- Townhome
Est. Annual Taxes
- $2,903
Year Built
- Built in 2002
HOA Fees
- $205 Monthly HOA Fees
Parking
- 1 Car Attached Garage
- Front Facing Garage
- Driveway
Home Design
- Brick Exterior Construction
- Slab Foundation
- Vinyl Siding
Interior Spaces
- 3-Story Property
- Ceiling Fan
- Living Room with Fireplace
- Pull Down Stairs to Attic
- Laundry Room
Kitchen
- Breakfast Bar
- Self-Cleaning Oven
- Electric Range
- Microwave
- Dishwasher
- Disposal
Flooring
- Laminate
- Vinyl
Bedrooms and Bathrooms
- 2 Bedrooms
- Walk-In Closet
- Garden Bath
Schools
- Montclaire Elementary School
- Alexander Graham Middle School
- Myers Park High School
Utilities
- Central Air
- Heating System Uses Natural Gas
- Gas Water Heater
Additional Features
- Balcony
- Lawn
Community Details
- Cams Association, Phone Number (877) 672-2267
- Magnolia Park Subdivision
- Mandatory home owners association
Listing and Financial Details
- Assessor Parcel Number 171-244-70
Map
Home Values in the Area
Average Home Value in this Area
Property History
| Date | Event | Price | Change | Sq Ft Price |
|---|---|---|---|---|
| 01/02/2025 01/02/25 | Sold | $410,000 | -2.4% | $217 / Sq Ft |
| 12/01/2024 12/01/24 | Price Changed | $419,900 | -3.4% | $222 / Sq Ft |
| 11/01/2024 11/01/24 | For Sale | $434,900 | 0.0% | $230 / Sq Ft |
| 01/27/2017 01/27/17 | Rented | $1,550 | 0.0% | -- |
| 01/20/2017 01/20/17 | Under Contract | -- | -- | -- |
| 12/29/2016 12/29/16 | For Rent | $1,550 | +34.8% | -- |
| 12/18/2013 12/18/13 | Rented | $1,150 | 0.0% | -- |
| 12/18/2013 12/18/13 | For Rent | $1,150 | -- | -- |
Tax History
| Year | Tax Paid | Tax Assessment Tax Assessment Total Assessment is a certain percentage of the fair market value that is determined by local assessors to be the total taxable value of land and additions on the property. | Land | Improvement |
|---|---|---|---|---|
| 2023 | $2,903 | $389,700 | $80,000 | $309,700 |
| 2022 | $2,596 | $264,900 | $65,000 | $199,900 |
| 2021 | $2,596 | $264,900 | $65,000 | $199,900 |
| 2020 | $2,596 | $264,900 | $65,000 | $199,900 |
| 2019 | $2,590 | $264,900 | $65,000 | $199,900 |
| 2018 | $2,310 | $174,000 | $30,000 | $144,000 |
| 2017 | $2,276 | $174,000 | $30,000 | $144,000 |
| 2016 | $2,273 | $174,000 | $30,000 | $144,000 |
| 2015 | $2,269 | $174,000 | $30,000 | $144,000 |
| 2014 | $2,274 | $174,000 | $30,000 | $144,000 |
Mortgage History
| Date | Status | Loan Amount | Loan Type |
|---|---|---|---|
| Previous Owner | $224,500 | New Conventional | |
| Previous Owner | $223,000 | New Conventional | |
| Previous Owner | $168,150 | New Conventional | |
| Previous Owner | $170,178 | New Conventional | |
| Previous Owner | $138,820 | Purchase Money Mortgage | |
| Closed | $34,705 | No Value Available |
Deed History
| Date | Type | Sale Price | Title Company |
|---|---|---|---|
| Warranty Deed | $410,000 | None Listed On Document | |
| Warranty Deed | $238,000 | None Available | |
| Warranty Deed | $174,000 | -- |
Similar Homes in Charlotte, NC
Source: Canopy MLS (Canopy Realtor® Association)
MLS Number: 4196553
APN: 171-244-70
- 5430 Dockery Dr
- 5417 Werburgh St
- 5431 Park Rd
- 5511 Fairview Rd
- 5425 Closeburn Rd Unit 309
- 5425 Closeburn Rd Unit 105
- 5601 Fairview Rd Unit 22
- 5300 Buckingham Dr
- 5617 Fairview Rd Unit 9
- 4038 City Homes Place
- 5210 Valley Stream Rd
- 5616 Glenkirk Rd Unit 1
- 5608 Closeburn Rd
- 5717 Closeburn Rd
- 5447 Topping Place Unit 103
- 4918 Buckingham Dr
- 4620 Piedmont Row Dr Unit 615
- 4620 Piedmont Row Dr Unit 601
- 4620 Piedmont Row Dr Unit 605
- 4620 Piedmont Row Dr Unit 318
