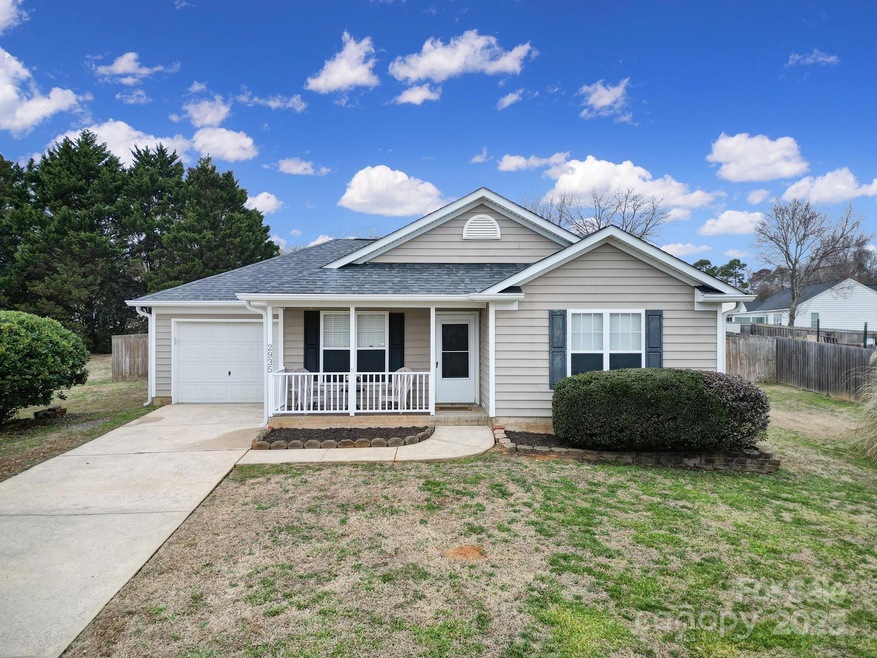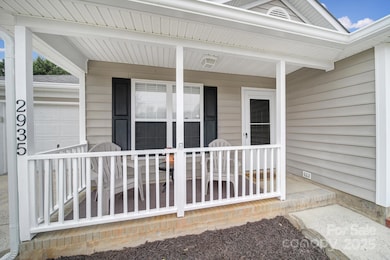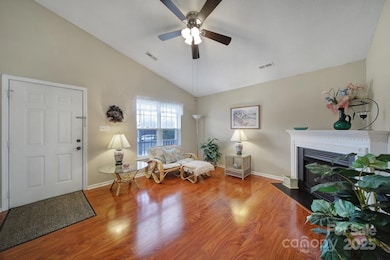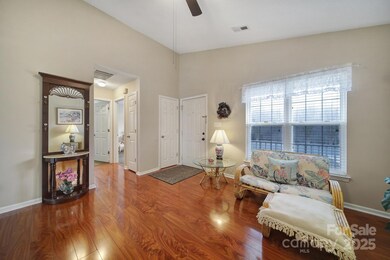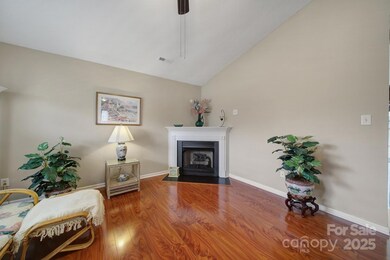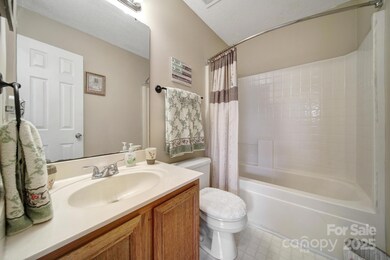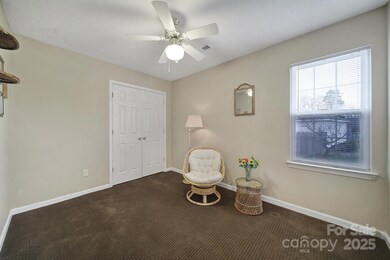
2935 Dairy Farm Dr Monroe, NC 28110
Barbee Farms NeighborhoodHighlights
- Deck
- Wooded Lot
- 1 Car Attached Garage
- Piedmont Middle School Rated A-
- Porch
- Home Security System
About This Home
As of March 2025Welcome to this well-maintained three bedroom ranch home on a corner lot in the peaceful Barbee Farms community! From the charming front porch, you will enter to find a generous living space with gas fireplace. Down the hall is a large kitchen with like-new appliances and island which connects via sliding door out to a large level fenced in yard. Primary bedroom features en-suite bath. Come schedule a showing and fall in love today!
Last Agent to Sell the Property
Corey Stambaugh
Redfin Corporation Brokerage Email: corey.stambaugh@redfin.com License #316203

Home Details
Home Type
- Single Family
Est. Annual Taxes
- $1,040
Year Built
- Built in 1997
Lot Details
- Fenced
- Wooded Lot
- Property is zoned AQ4
HOA Fees
- $19 Monthly HOA Fees
Parking
- 1 Car Attached Garage
Home Design
- Slab Foundation
- Vinyl Siding
Interior Spaces
- 1,143 Sq Ft Home
- 1-Story Property
- Ceiling Fan
- Living Room with Fireplace
- Home Security System
Kitchen
- Self-Cleaning Oven
- Electric Range
- Range Hood
- Microwave
- Plumbed For Ice Maker
- Dishwasher
- Disposal
Bedrooms and Bathrooms
- 3 Main Level Bedrooms
- 2 Full Bathrooms
Laundry
- Laundry Room
- Dryer
- Washer
Outdoor Features
- Deck
- Porch
Schools
- Porter Ridge Elementary School
- Piedmont Middle School
- Piedmont High School
Utilities
- Forced Air Heating and Cooling System
- Heating System Uses Natural Gas
- Gas Water Heater
- Cable TV Available
Community Details
- Barbee Farms HOA Key Community Management Association
- Barbee Farms Subdivision
Listing and Financial Details
- Assessor Parcel Number 09-216-244
Map
Home Values in the Area
Average Home Value in this Area
Property History
| Date | Event | Price | Change | Sq Ft Price |
|---|---|---|---|---|
| 03/31/2025 03/31/25 | Sold | $315,000 | 0.0% | $276 / Sq Ft |
| 02/17/2025 02/17/25 | Pending | -- | -- | -- |
| 02/11/2025 02/11/25 | For Sale | $315,000 | -- | $276 / Sq Ft |
Tax History
| Year | Tax Paid | Tax Assessment Tax Assessment Total Assessment is a certain percentage of the fair market value that is determined by local assessors to be the total taxable value of land and additions on the property. | Land | Improvement |
|---|---|---|---|---|
| 2024 | $1,040 | $190,700 | $39,500 | $151,200 |
| 2023 | $1,040 | $190,700 | $39,500 | $151,200 |
| 2022 | $1,040 | $190,700 | $39,500 | $151,200 |
| 2021 | $1,040 | $190,700 | $39,500 | $151,200 |
| 2020 | $774 | $114,900 | $24,000 | $90,900 |
| 2019 | $774 | $114,900 | $24,000 | $90,900 |
| 2018 | $708 | $114,900 | $24,000 | $90,900 |
| 2017 | $1,571 | $114,900 | $24,000 | $90,900 |
| 2016 | $1,554 | $114,900 | $24,000 | $90,900 |
| 2015 | $892 | $114,900 | $24,000 | $90,900 |
| 2014 | $1,390 | $113,930 | $30,000 | $83,930 |
Mortgage History
| Date | Status | Loan Amount | Loan Type |
|---|---|---|---|
| Open | $307,692 | FHA | |
| Closed | $15,000 | No Value Available | |
| Previous Owner | $94,371 | VA | |
| Previous Owner | $121,741 | FHA | |
| Previous Owner | $106,604 | VA | |
| Previous Owner | $109,000 | VA | |
| Previous Owner | $101,650 | Unknown | |
| Previous Owner | $50,000 | Stand Alone Second |
Deed History
| Date | Type | Sale Price | Title Company |
|---|---|---|---|
| Warranty Deed | $315,000 | None Listed On Document | |
| Warranty Deed | $124,000 | None Available | |
| Warranty Deed | $109,000 | -- | |
| Deed | $93,000 | -- |
Similar Homes in Monroe, NC
Source: Canopy MLS (Canopy Realtor® Association)
MLS Number: 4215961
APN: 09-216-244
- 2800 Churn Ct
- 1400 Wessex Ct
- 117 Maple Hill Rd
- 1461 Forkhorn Dr
- 2580 Blue Sky Meadows Dr
- 2585 Blue Sky Meadows Dr
- 2581 Blue Sky Meadows Dr
- 2577 Blue Sky Meadows Dr
- 2573 Blue Sky Meadows Dr
- 910 Fowler Rd
- 566 Mountain View Dr
- 562 Mountain View Dr
- 2561 Blue Sky Meadows Dr
- 558 Mountain View Dr
- 554 Mountain View Dr
- 550 Mountain View Dr
- 561 Mountain View Dr
- 557 Mountain View Dr
- 2665 Rolling Hills Dr
- 2514 King Arthur Dr
