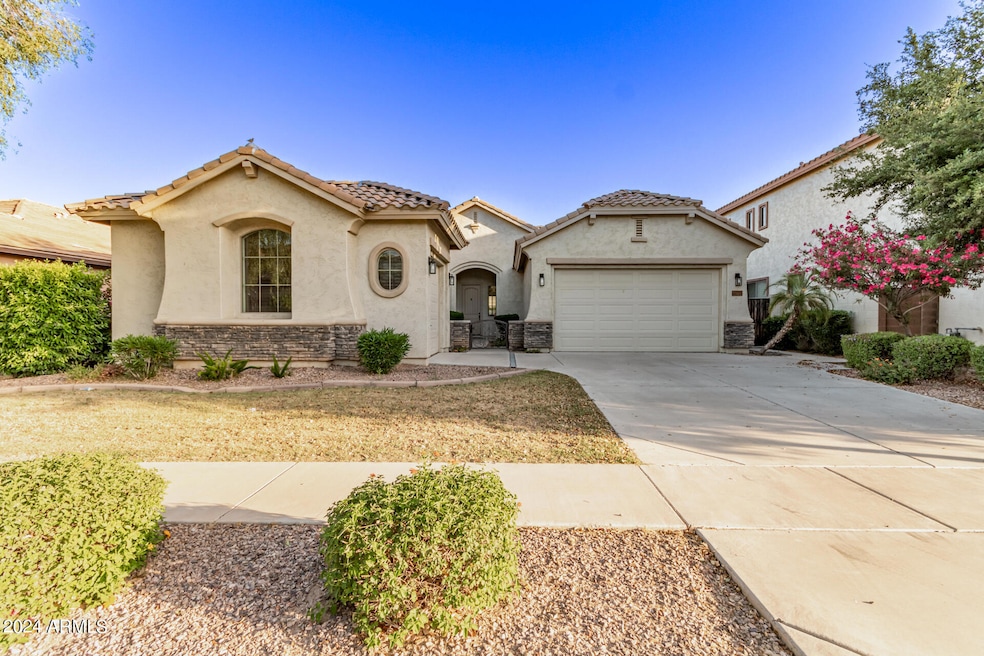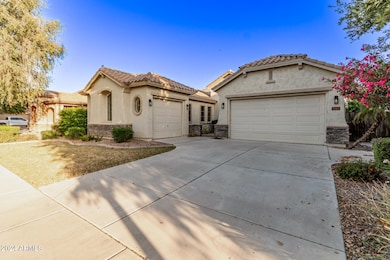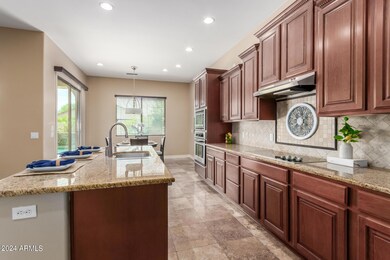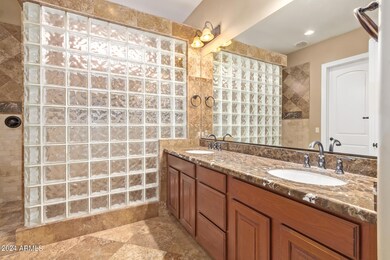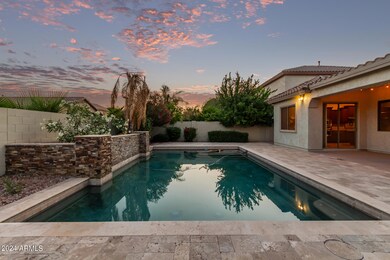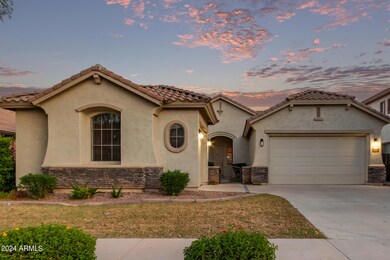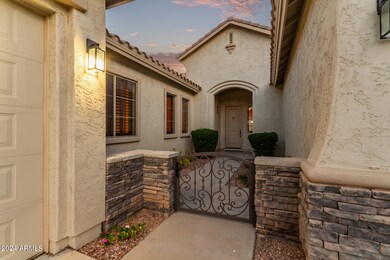
2935 E Blue Sage Rd Gilbert, AZ 85297
Higley NeighborhoodHighlights
- Private Pool
- Granite Countertops
- Covered patio or porch
- San Tan Elementary School Rated A
- Private Yard
- 3 Car Direct Access Garage
About This Home
As of October 2024***Ignore Days on Market***Great opportunity to own in Stratland Estates, it's the one you've been looking for! 3-car garage, STONE ACCENTS, gated courtyard, great curb appeal. Formal dining room with handsome CUSTOM WOOD TRIM, an expansive open floor plan with high ceilings and custom base boards, The home features surround sound, Tile flooring, plush carpet, neutral paint, PLANTATION shutters, security system and custom light fixtures all included. The Chef's kitchen comes complete w/a pantry, recessed lighting, staggered height raised panel cabinets w/crown moulding, granite counters, tile backsplash, an island w/a breakfast bar, & SS appliances. Breakfast nook opens to a sliding glass doors to the back patio and resort style backyard. The Owner's retreat comes with outdoor access, an ensuite w/dual sinks, smoked glass block snail shower, & a walk-in closet.
Delightful backyard is ready for hosting fun weekend gatherings, boasting a covered patio, fire pit, & a refreshing salt water pool. Lake Community with Catch & Release, Kids playgrounds, Volley Ball, Basketball & Walking Paths. Close to San Tan Shopping! This rare find won't last long!
Home Details
Home Type
- Single Family
Est. Annual Taxes
- $3,209
Year Built
- Built in 2007
Lot Details
- 9,328 Sq Ft Lot
- Block Wall Fence
- Front and Back Yard Sprinklers
- Private Yard
HOA Fees
- $92 Monthly HOA Fees
Parking
- 3 Car Direct Access Garage
- Side or Rear Entrance to Parking
- Garage Door Opener
Home Design
- Wood Frame Construction
- Tile Roof
- Stone Exterior Construction
- Stucco
Interior Spaces
- 2,474 Sq Ft Home
- 1-Story Property
- Ceiling height of 9 feet or more
- Ceiling Fan
- Double Pane Windows
Kitchen
- Eat-In Kitchen
- Breakfast Bar
- Kitchen Island
- Granite Countertops
Flooring
- Carpet
- Tile
Bedrooms and Bathrooms
- 4 Bedrooms
- 2.5 Bathrooms
- Dual Vanity Sinks in Primary Bathroom
Accessible Home Design
- No Interior Steps
Outdoor Features
- Private Pool
- Covered patio or porch
- Fire Pit
Schools
- San Tan Elementary School
- Sossaman Middle School
- Higley High School
Utilities
- Refrigerated Cooling System
- Heating System Uses Natural Gas
- High Speed Internet
- Cable TV Available
Listing and Financial Details
- Tax Lot 174
- Assessor Parcel Number 304-52-595
Community Details
Overview
- Association fees include ground maintenance
- Stratland Estates Association, Phone Number (480) 539-1396
- Built by Stratland Homes
- Stratland Estates Subdivision
Recreation
- Community Playground
- Bike Trail
Map
Home Values in the Area
Average Home Value in this Area
Property History
| Date | Event | Price | Change | Sq Ft Price |
|---|---|---|---|---|
| 10/25/2024 10/25/24 | Sold | $759,000 | -1.4% | $307 / Sq Ft |
| 10/24/2024 10/24/24 | Price Changed | $769,900 | 0.0% | $311 / Sq Ft |
| 09/25/2024 09/25/24 | Pending | -- | -- | -- |
| 07/17/2024 07/17/24 | For Sale | $769,900 | +1.4% | $311 / Sq Ft |
| 07/15/2024 07/15/24 | Off Market | $759,000 | -- | -- |
| 07/03/2024 07/03/24 | Price Changed | $769,900 | -1.9% | $311 / Sq Ft |
| 06/07/2024 06/07/24 | Price Changed | $784,900 | -0.6% | $317 / Sq Ft |
| 05/23/2024 05/23/24 | For Sale | $789,900 | -- | $319 / Sq Ft |
Tax History
| Year | Tax Paid | Tax Assessment Tax Assessment Total Assessment is a certain percentage of the fair market value that is determined by local assessors to be the total taxable value of land and additions on the property. | Land | Improvement |
|---|---|---|---|---|
| 2025 | $3,204 | $39,885 | -- | -- |
| 2024 | $3,209 | $37,986 | -- | -- |
| 2023 | $3,209 | $53,130 | $10,620 | $42,510 |
| 2022 | $3,068 | $40,220 | $8,040 | $32,180 |
| 2021 | $3,152 | $37,550 | $7,510 | $30,040 |
| 2020 | $3,211 | $34,760 | $6,950 | $27,810 |
| 2019 | $3,108 | $31,930 | $6,380 | $25,550 |
| 2018 | $2,997 | $30,960 | $6,190 | $24,770 |
| 2017 | $2,891 | $30,670 | $6,130 | $24,540 |
| 2016 | $2,940 | $31,060 | $6,210 | $24,850 |
| 2015 | $2,564 | $30,910 | $6,180 | $24,730 |
Mortgage History
| Date | Status | Loan Amount | Loan Type |
|---|---|---|---|
| Open | $409,000 | New Conventional | |
| Previous Owner | $152,160 | Unknown | |
| Previous Owner | $152,160 | Purchase Money Mortgage |
Deed History
| Date | Type | Sale Price | Title Company |
|---|---|---|---|
| Warranty Deed | $759,000 | First American Title Insurance | |
| Interfamily Deed Transfer | -- | None Available | |
| Quit Claim Deed | -- | None Available | |
| Special Warranty Deed | $7,250,000 | First American Title Ins Co |
Similar Homes in the area
Source: Arizona Regional Multiple Listing Service (ARMLS)
MLS Number: 6709175
APN: 304-52-595
- 2896 E Maplewood St
- 3016 E Maplewood St
- 2873 E Los Altos Rd
- 2950 E Los Altos Ct
- 2969 E Trigger Way
- 3044 E Trigger Way
- 3099 E Claxton Ct
- 3167 E Battala Ct
- 2949 E Athena Ave
- 3046 E Athena Ave
- 2800 E Portola Valley Dr
- 2659 E Maplewood St
- 2759 E Portola Valley Dr
- 2835 E Athena Ct
- 2952 E Warbler Rd
- 3718 S Seton Ave
- 2998 E Waterman Way
- 2752 E Pelican Ct
- 3872 S Seton Ave
- 3267 E Maplewood St
