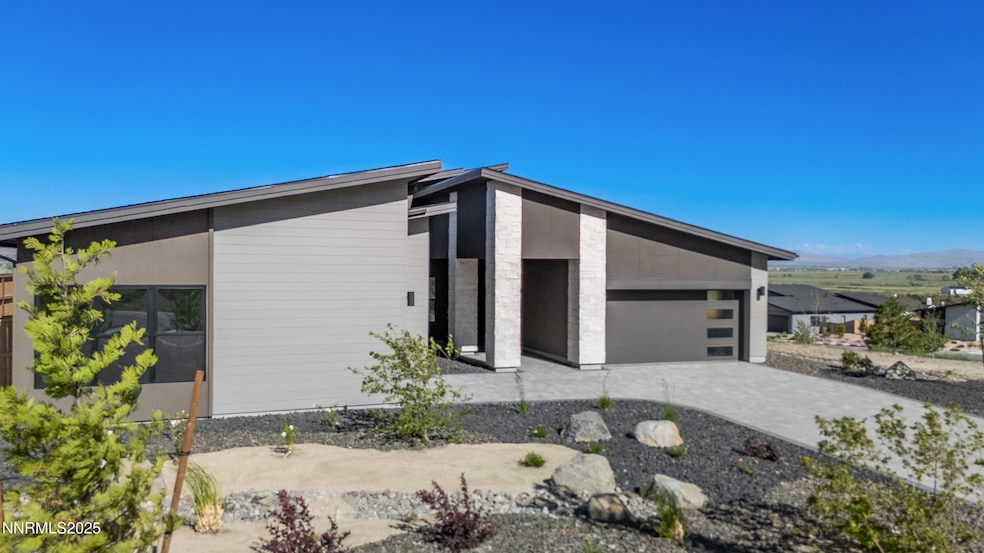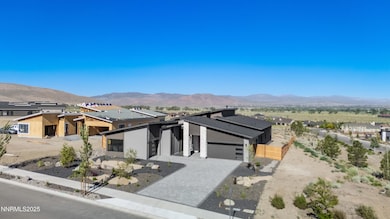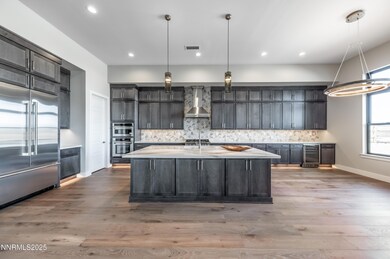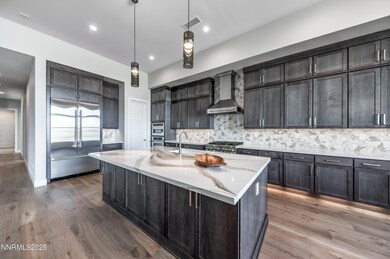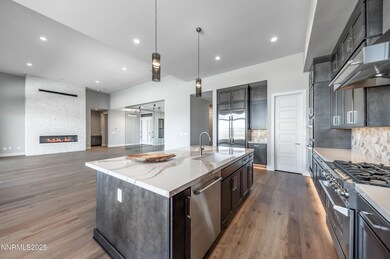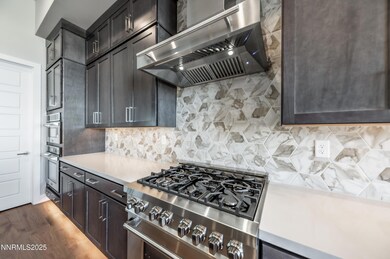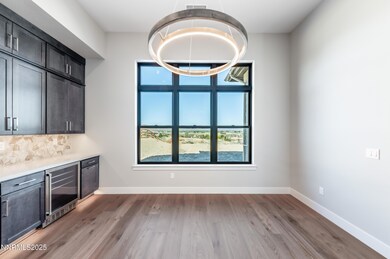
2935 Sunlit Loop Unit LOT 157 Carson City, NV 89705
Estimated payment $10,368/month
Highlights
- On Golf Course
- Gated Community
- Wood Flooring
- Fitness Center
- Clubhouse
- Corner Lot
About This Home
One of our most popular floorplans, on an oversized homesite, sits perched atop the golf course overlooking expansive 180 degree valley and Sierra Mountain views. 3072sqft with 3 bedrooms, 3.5 baths and a show stopping office with glass walls further exploiting the majestic view. If you work from home, this is an unrivaled office set up! The Series 2 floorplan is a reinvented open concept layout with 14/12/10 foot ceilings, slider off Great Room opens up to an oversized covered loggia - The perfect place, for sitting relaxing and outdoor entertainment. Get in early on this Builder SPEC home and you will have the opportunity to make some options selections. Historic Genoa, Nevada's first settlement, offers quiet serene small town living, while still being close to all the conveniences and surrounded by endless outdoor activities. Genoa is in close proximity, 40min drive, to Reno-Tahoe International airport and Lake Tahoe is up the hill, in our backyard. Main street Genoa is a thriving metro area with plenty of shopping, casual and fine dining, events, golf courses and more! Please note sales office/model home hours are WED-SUN (closed MON/TUES) and appointments are recommended. Taxes are on land value only and will be reassessed. Some pics are of the SAME floorplan but another home and will be updated as construction proceeds. Price subject to change as options and upgrades are added. Home is scheduled to complete approx. Spring 2025. Please inquire to SALES about specific options included in home. Some options can still be selected by Buyer.
Home Details
Home Type
- Single Family
Est. Annual Taxes
- $2,060
Year Built
- Built in 2025
Lot Details
- 0.52 Acre Lot
- Property fronts a private road
- On Golf Course
- Back Yard Fenced
- Landscaped
- Corner Lot
- Level Lot
- Front Yard Sprinklers
- Sprinklers on Timer
- Property is zoned SFR-280
HOA Fees
- $225 Monthly HOA Fees
Parking
- 3 Car Attached Garage
- Garage Door Opener
Property Views
- Golf Course
- Mountain
- Valley
Home Design
- Brick or Stone Mason
- Slab Foundation
- Frame Construction
- Shingle Roof
- Composition Roof
- Metal Roof
- Stucco
Interior Spaces
- 3,072 Sq Ft Home
- 1-Story Property
- High Ceiling
- Gas Log Fireplace
- Double Pane Windows
- Low Emissivity Windows
- Vinyl Clad Windows
- Mud Room
- Entrance Foyer
- Great Room
- Combination Kitchen and Dining Room
- Home Office
Kitchen
- Breakfast Area or Nook
- Breakfast Bar
- <<builtInOvenToken>>
- Gas Oven
- Gas Range
- <<microwave>>
- Dishwasher
- ENERGY STAR Qualified Appliances
- Kitchen Island
- Disposal
Flooring
- Wood
- Carpet
- Ceramic Tile
Bedrooms and Bathrooms
- 3 Bedrooms
- Walk-In Closet
- Dual Sinks
- Primary Bathroom includes a Walk-In Shower
Laundry
- Laundry Room
- Sink Near Laundry
- Laundry Cabinets
Home Security
- Smart Thermostat
- Fire and Smoke Detector
Schools
- Jacks Valley Elementary School
- Carson Valley Middle School
- Douglas High School
Utilities
- Refrigerated Cooling System
- Forced Air Heating and Cooling System
- Heating System Uses Natural Gas
- Tankless Water Heater
- Gas Water Heater
- Internet Available
- Phone Available
Additional Features
- ENERGY STAR Qualified Equipment for Heating
- Patio
Listing and Financial Details
- Assessor Parcel Number 141926511001
Community Details
Overview
- Incline Prop Mgmnt Association, Phone Number (775) 298-7987
- Genoa Cdp Community
- Terrazza Subdivision
- Maintained Community
- The community has rules related to covenants, conditions, and restrictions
- Electric Vehicle Charging Station
Amenities
- Common Area
- Clubhouse
Recreation
- Tennis Courts
- Fitness Center
- Community Pool
- Snow Removal
Security
- Gated Community
Map
Home Values in the Area
Average Home Value in this Area
Tax History
| Year | Tax Paid | Tax Assessment Tax Assessment Total Assessment is a certain percentage of the fair market value that is determined by local assessors to be the total taxable value of land and additions on the property. | Land | Improvement |
|---|---|---|---|---|
| 2025 | $2,060 | $80,460 | $78,750 | $1,710 |
| 2024 | $2,056 | $71,764 | $70,000 | $1,764 |
| 2023 | $2,056 | $71,630 | $70,000 | $1,630 |
| 2022 | $2,252 | $78,477 | $77,000 | $1,477 |
| 2021 | $2,252 | $78,480 | $77,000 | $1,480 |
| 2020 | $2,252 | $78,480 | $77,000 | $1,480 |
Property History
| Date | Event | Price | Change | Sq Ft Price |
|---|---|---|---|---|
| 04/24/2025 04/24/25 | Price Changed | $1,805,417 | +0.1% | $588 / Sq Ft |
| 11/01/2024 11/01/24 | Price Changed | $1,804,454 | -0.8% | $587 / Sq Ft |
| 10/23/2024 10/23/24 | Price Changed | $1,819,454 | +3.0% | $592 / Sq Ft |
| 09/28/2024 09/28/24 | Price Changed | $1,766,414 | +6.1% | $575 / Sq Ft |
| 09/14/2024 09/14/24 | For Sale | $1,665,025 | -- | $542 / Sq Ft |
Purchase History
| Date | Type | Sale Price | Title Company |
|---|---|---|---|
| Deed | -- | None Listed On Document | |
| Bargain Sale Deed | $11,500,000 | First American Title |
Mortgage History
| Date | Status | Loan Amount | Loan Type |
|---|---|---|---|
| Previous Owner | $5,100,000 | New Conventional | |
| Closed | $5,000,000 | No Value Available |
Similar Homes in Carson City, NV
Source: Northern Nevada Regional MLS
MLS Number: 240011878
APN: 1419-26-511-001
- 512 Cottontail Ct Unit LOT 85
- 2900 Promontory Dr
- 2935 Portrush Dr
- 2912 Portrush
- 2901 Portrush Dr
- 424 Keith Trail Unit Lot 51
- 431 Dubois
- 310 James Canyon Loop
- 324 James Canyon Loop
- 2814 Voight Canyon Dr
- 2798 Voight Canyon Dr
- 2952 Jacks Ct
- 2960 Oasis Springs Rd
- 2980 U S Highway 395 N
- 2582 Eagle Ridge Rd
- 2527 Eagle Ridge Rd
- 2592 Eagle Ridge Rd Unit 29
- 2548 Genoa Aspen Dr
- 2544 Genoa Aspen Dr
- 004 Deerhaven
- 2540 Fremont St
- 2111 California St Unit A
- 424 Quaking Aspen Ln Unit B
- 2477 S Lompa Ln
- 1134 S Nevada St
- 1272 Figuero Way
- 919 S Roop St
- 1008 Little Ln
- 1026 N Wind Dr
- 510 Country Village Dr Unit 7
- 961 E 5th St
- 832 S Saliman Rd
- 1220 E Fifth St
- 167 Holly Ln
- 1301 Como St
- 323 N Stewart St
- 601 Highway 50
- 601 Highway 50
- 601 Highway 50
- 616 E John St
