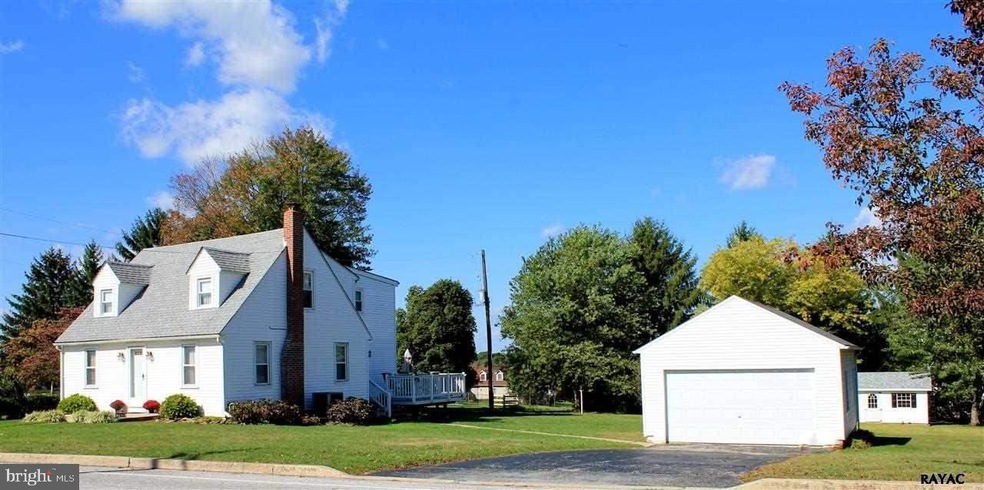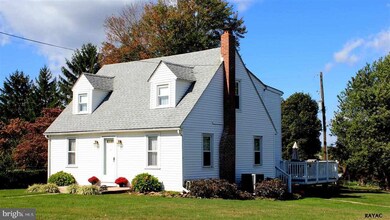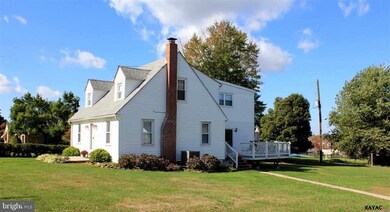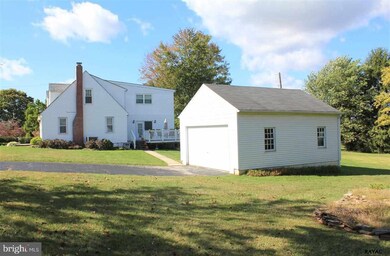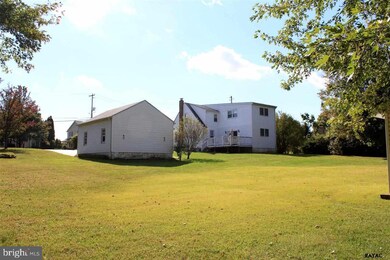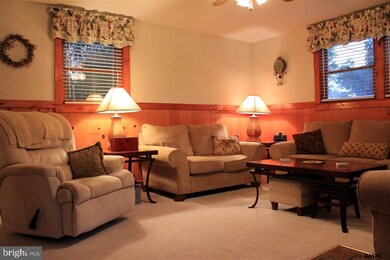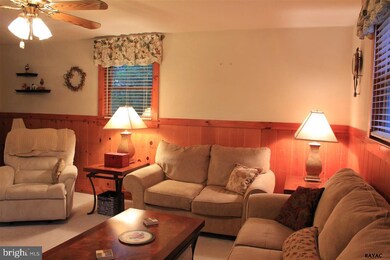
2935 Sunset Ln York, PA 17408
Shiloh NeighborhoodHighlights
- 0.85 Acre Lot
- No HOA
- Formal Dining Room
- Cape Cod Architecture
- Den
- 2 Car Detached Garage
About This Home
As of June 2022Fall in love with this spacious cape cod on .85 acres. The 1987 addition to the home features the large family room, laundry and master bedroom. The first floor den is perfect for an in-home office. Two additional bedrooms on the second floor are spacious and have the wonderful cape cod dormer windows. The full basement has french drains and great storage space.
Last Agent to Sell the Property
Rhonda Fisher
Keller Williams Keystone Realty

Last Buyer's Agent
Timothy,McEvoy
Coldwell Banker Realty
Home Details
Home Type
- Single Family
Est. Annual Taxes
- $4,377
Year Built
- Built in 1945
Lot Details
- 0.85 Acre Lot
- Level Lot
Parking
- 2 Car Detached Garage
- Garage Door Opener
Home Design
- Cape Cod Architecture
- Poured Concrete
- Shingle Roof
- Asphalt Roof
- Vinyl Siding
- Stick Built Home
Interior Spaces
- Property has 2 Levels
- French Doors
- Family Room
- Living Room
- Formal Dining Room
- Den
- Basement Fills Entire Space Under The House
Kitchen
- Eat-In Kitchen
- Oven
- Dishwasher
Bedrooms and Bathrooms
- 3 Bedrooms
- 2 Full Bathrooms
Laundry
- Dryer
- Washer
Schools
- West York Area Middle School
- West York Area High School
Utilities
- Central Air
Community Details
- No Home Owners Association
Listing and Financial Details
- Assessor Parcel Number 6751000320001D000000
Map
Home Values in the Area
Average Home Value in this Area
Property History
| Date | Event | Price | Change | Sq Ft Price |
|---|---|---|---|---|
| 06/17/2022 06/17/22 | Sold | $260,000 | +2.0% | $143 / Sq Ft |
| 05/13/2022 05/13/22 | Price Changed | $255,000 | +2.0% | $140 / Sq Ft |
| 05/12/2022 05/12/22 | Pending | -- | -- | -- |
| 05/05/2022 05/05/22 | For Sale | $249,900 | +47.1% | $138 / Sq Ft |
| 05/22/2015 05/22/15 | Sold | $169,900 | 0.0% | $94 / Sq Ft |
| 04/14/2015 04/14/15 | Pending | -- | -- | -- |
| 04/09/2015 04/09/15 | For Sale | $169,900 | -- | $94 / Sq Ft |
Tax History
| Year | Tax Paid | Tax Assessment Tax Assessment Total Assessment is a certain percentage of the fair market value that is determined by local assessors to be the total taxable value of land and additions on the property. | Land | Improvement |
|---|---|---|---|---|
| 2024 | $4,377 | $133,160 | $50,340 | $82,820 |
| 2023 | $4,377 | $133,160 | $50,340 | $82,820 |
| 2022 | $4,377 | $133,160 | $50,340 | $82,820 |
| 2021 | $4,244 | $133,160 | $50,340 | $82,820 |
| 2020 | $4,244 | $133,160 | $50,340 | $82,820 |
| 2019 | $4,164 | $133,160 | $50,340 | $82,820 |
| 2018 | $4,131 | $133,160 | $50,340 | $82,820 |
| 2017 | $4,004 | $133,160 | $50,340 | $82,820 |
| 2016 | $0 | $133,160 | $50,340 | $82,820 |
| 2015 | -- | $133,160 | $50,340 | $82,820 |
| 2014 | -- | $133,160 | $50,340 | $82,820 |
Mortgage History
| Date | Status | Loan Amount | Loan Type |
|---|---|---|---|
| Open | $10,235 | FHA | |
| Open | $255,290 | FHA | |
| Previous Owner | $169,900 | VA | |
| Previous Owner | $58,000 | Credit Line Revolving | |
| Previous Owner | $100,000 | New Conventional | |
| Previous Owner | $60,000 | Future Advance Clause Open End Mortgage | |
| Previous Owner | $50,000 | Credit Line Revolving | |
| Previous Owner | $136,000 | Fannie Mae Freddie Mac |
Deed History
| Date | Type | Sale Price | Title Company |
|---|---|---|---|
| Deed | $260,000 | None Listed On Document | |
| Deed | $169,900 | Title Services | |
| Warranty Deed | $170,000 | -- |
About the Listing Agent

Rhonda Fisher has been a professional Realtor since 2007. She combines her knowledge of the local market with her passion to help buyers and sellers navigate the real estate market with personal attention and superior service. With a BS degree in Business Administration, she uses her marketing and accounting skills to market homes and while keeping track of the bottom line. Let her use her experience to help you sell and buy your dream home.
Rhonda's Other Listings
Source: Bright MLS
MLS Number: 1002656475
APN: 51-000-32-0001.D0-00000
- 2170 Golden Eagle Dr Unit 118
- 2401 Walnut Bottom Rd Unit 62
- 2912 Quail Ln
- 2832 Butternut Ln Unit 110
- 2750 Sunset Ln
- 2636 Sedgewick Ave
- 2740 Olde Field Dr
- 2640 Thornbridge Rd E
- 2006 Thelon Dr
- 2542 Emig Mill Rd
- 3567 Kortni Dr
- 0 Baker Rd Unit PAYK2023686
- 2451 Log Cabin Rd
- 2773 Oakland Rd
- 3624 Kortni Dr
- 2469 Fairway Dr
- 0 Carlisle Rd
- 3159 S Salem Church Rd
- 2 Willow Tree Ln
- 1195 Saddleback Rd
