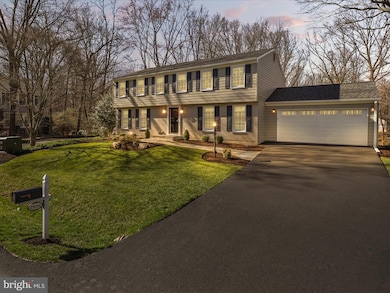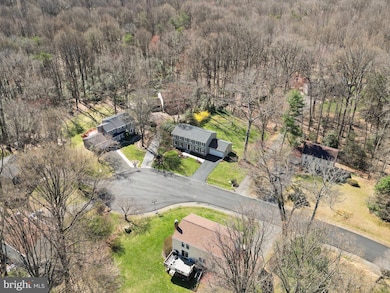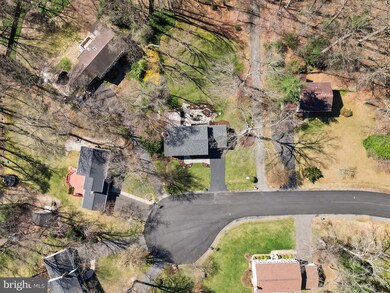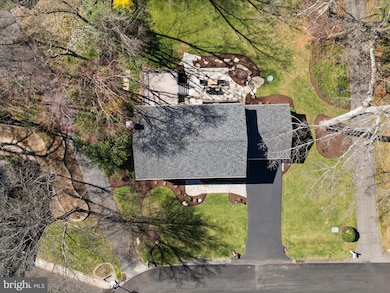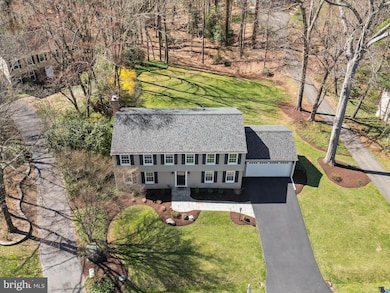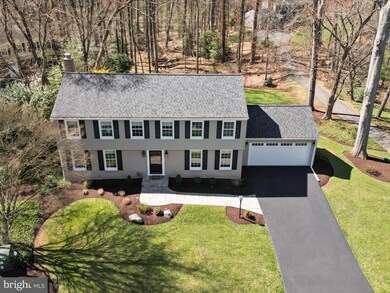
2936 Harvest Glen Ct Herndon, VA 20171
Foxvale NeighborhoodEstimated payment $7,101/month
Highlights
- Eat-In Gourmet Kitchen
- View of Trees or Woods
- Deck
- Crossfield Elementary Rated A
- Colonial Architecture
- Recreation Room
About This Home
OPEN HOUSE CANCELLED - Offer accepted!
Stunning Home on Private Cul-de-Sac with Incredible Outdoor Living & Unparalleled Views!
Discover your dream home nestled on a serene private cul-de-sac, backing directly to lush parkland. This beautifully maintained property offers an inviting open floor plan that effortlessly blends style, comfort, and nature. From the moment you step inside, you’ll be captivated by the incredible view of the expansive backyard and pristine parkland, showcased through a stunning huge picture window that floods the space with natural light. This home has been meticulously updated from top to bottom! Gleaming hardwood floors throughout the main level, fresh paint on all three levels, and plush new carpeting upstairs create a crisp, modern aesthetic. The gourmet kitchen is a chef’s delight, featuring granite countertops, stainless steel appliances, and a spacious eat-in area—perfect for casual dining or hosting memorable gatherings. With four generously sized bedrooms plus a versatile bonus flex space, this home offers room for everyone to relax and thrive. The spacious finished rec room provides endless possibilities, ideal for a home theater, playroom, or fitness area. Step outside to your personal oasis—a professionally landscaped half-acre lot designed for both relaxation and entertaining. Enjoy the new deck and patio as you take in breathtaking views of the tranquil backyard and surrounding parkland. Whether sipping your morning coffee or hosting an evening barbecue, the serene vista provides an unmatched backdrop of beauty and privacy. Located within the highly sought-after Oakton High School pyramid and conveniently close to Silver Line Metro, Dulles Toll Road, Route 50, Route 28, and Fairfax County Parkway, this home offers the perfect blend of peaceful living and accessibility to shopping, dining, and commuter routes. Don’t miss your opportunity to own this exceptional property!
Home Details
Home Type
- Single Family
Est. Annual Taxes
- $9,917
Year Built
- Built in 1976
Lot Details
- 0.53 Acre Lot
- Stone Retaining Walls
- Extensive Hardscape
- Property is in excellent condition
- Property is zoned 110
HOA Fees
- $8 Monthly HOA Fees
Parking
- 2 Car Direct Access Garage
- 2 Driveway Spaces
- Front Facing Garage
- Garage Door Opener
- On-Street Parking
Property Views
- Woods
- Garden
Home Design
- Colonial Architecture
- Brick Exterior Construction
- Architectural Shingle Roof
- Concrete Perimeter Foundation
- Chimney Cap
Interior Spaces
- Property has 3 Levels
- Traditional Floor Plan
- Built-In Features
- Recessed Lighting
- 1 Fireplace
- Double Hung Windows
- Window Screens
- French Doors
- Sliding Doors
- Entrance Foyer
- Family Room Off Kitchen
- Living Room
- Formal Dining Room
- Den
- Recreation Room
- Storage Room
- Storm Doors
- Attic
Kitchen
- Eat-In Gourmet Kitchen
- Breakfast Room
- Gas Oven or Range
- Built-In Microwave
- Ice Maker
- Dishwasher
- Stainless Steel Appliances
- Kitchen Island
- Upgraded Countertops
- Disposal
Flooring
- Wood
- Carpet
- Ceramic Tile
Bedrooms and Bathrooms
- 4 Bedrooms
- En-Suite Primary Bedroom
- En-Suite Bathroom
- Walk-In Closet
Laundry
- Front Loading Dryer
- Front Loading Washer
Partially Finished Basement
- Heated Basement
- Walk-Up Access
- Interior and Exterior Basement Entry
- Sump Pump
- Basement Windows
Outdoor Features
- Deck
- Patio
- Exterior Lighting
- Porch
Location
- Suburban Location
Schools
- Crossfield Elementary School
- Carson Middle School
- Oakton High School
Utilities
- Forced Air Heating and Cooling System
- Programmable Thermostat
- Water Dispenser
- Natural Gas Water Heater
- Septic Equal To The Number Of Bedrooms
Community Details
- Association fees include common area maintenance
- Built by Ryland
- Folkstone Subdivision, Hamilton Floorplan
- Property Manager
Listing and Financial Details
- Tax Lot 86
- Assessor Parcel Number 0361 11 0086
Map
Home Values in the Area
Average Home Value in this Area
Tax History
| Year | Tax Paid | Tax Assessment Tax Assessment Total Assessment is a certain percentage of the fair market value that is determined by local assessors to be the total taxable value of land and additions on the property. | Land | Improvement |
|---|---|---|---|---|
| 2024 | $9,121 | $787,310 | $402,000 | $385,310 |
| 2023 | $9,092 | $805,640 | $402,000 | $403,640 |
| 2022 | $8,756 | $765,720 | $392,000 | $373,720 |
| 2021 | $7,878 | $671,310 | $367,000 | $304,310 |
| 2020 | $7,518 | $635,220 | $352,000 | $283,220 |
| 2019 | $7,258 | $613,240 | $352,000 | $261,240 |
| 2018 | $7,204 | $626,400 | $352,000 | $274,400 |
| 2017 | $6,831 | $588,410 | $322,000 | $266,410 |
| 2016 | $6,817 | $588,410 | $322,000 | $266,410 |
| 2015 | $6,567 | $588,410 | $322,000 | $266,410 |
| 2014 | $6,271 | $563,160 | $307,000 | $256,160 |
Property History
| Date | Event | Price | Change | Sq Ft Price |
|---|---|---|---|---|
| 04/02/2025 04/02/25 | For Sale | $1,125,000 | -- | $343 / Sq Ft |
Deed History
| Date | Type | Sale Price | Title Company |
|---|---|---|---|
| Deed | $539,000 | -- |
Mortgage History
| Date | Status | Loan Amount | Loan Type |
|---|---|---|---|
| Open | $500,000 | Credit Line Revolving | |
| Closed | $162,670 | Credit Line Revolving | |
| Closed | $428,600 | New Conventional | |
| Closed | $436,200 | New Conventional | |
| Closed | $431,200 | New Conventional |
Similar Homes in Herndon, VA
Source: Bright MLS
MLS Number: VAFX2229428
APN: 0361-11-0086
- 12129 Folkstone Dr
- 12205 Thoroughbred Rd
- 3004 Rayjohn Ln
- 12208 Kyler Ln
- 3222 Navy Dr
- 12413 English Garden Ct
- 2940 Timber Wood Way
- 2650 Black Fir Ct
- 3059 Purple Martin Place
- 2804 Bree Hill Rd
- 11943 Riders Ln
- 12706 Autumn Crest Dr
- 2623 Steeplechase Dr
- 12516 Summer Place
- 12825 Parapet Way
- 2813 Bree Hill Rd
- 12390 Falkirk Dr
- 2711 Calkins Rd
- 11611 Stuart Mill Rd
- 12812 Rose Grove Dr

