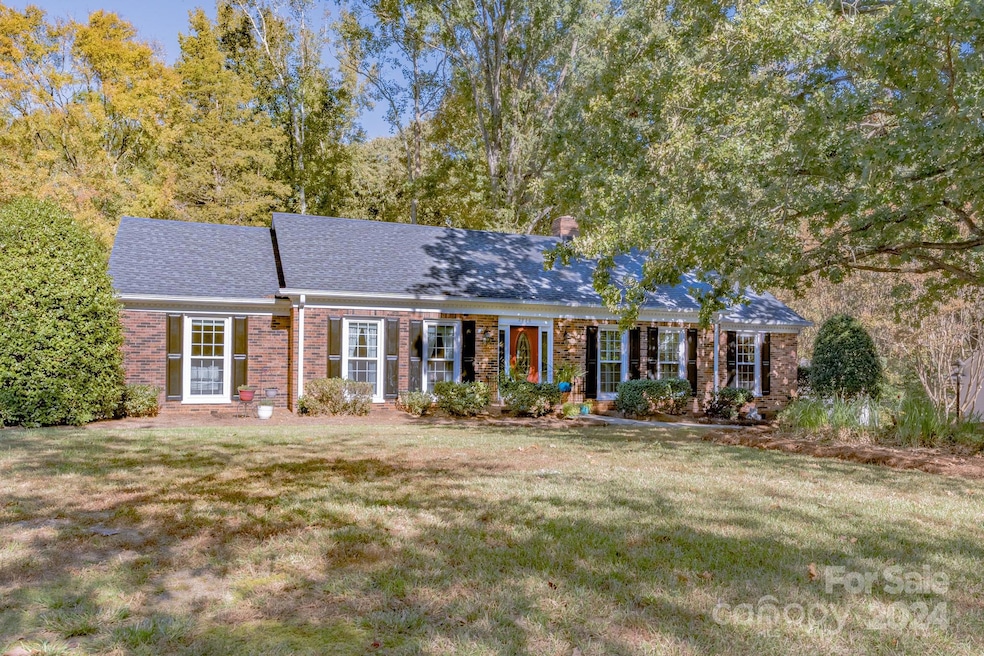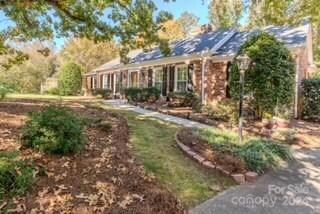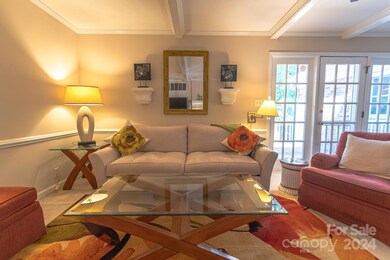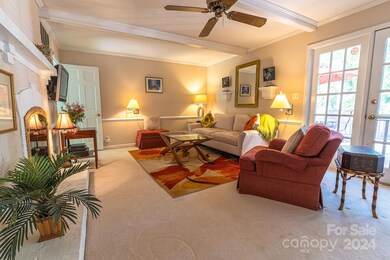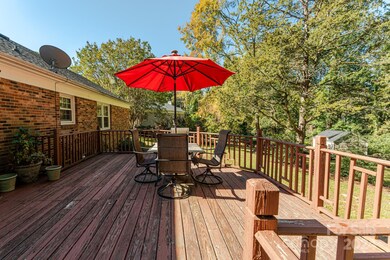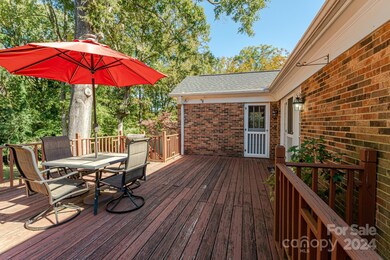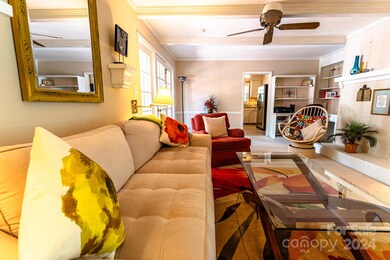
2936 Hinsdale St Charlotte, NC 28210
Sharon Woods NeighborhoodHighlights
- Clubhouse
- Deck
- Ranch Style House
- Beverly Woods Elementary Rated A-
- Wooded Lot
- Wood Flooring
About This Home
As of December 2024Come home to this spectacular ranch in the heart of Beverly Woods East situated on almost 1 acre! This charming home features generously sized bedrooms, long double driveway providing ample space for multiple vehicles, original hardwoods, & more. Sit on your deck & enjoy the amazing outdoors overlooking your large backyard and views of the forest. Gracious primary suite with built-ins & storage space. Primary bath has a newly updated shower & large vanity. Two additional bedrooms plus bath w/tub & lots of storage. Fabulous great room that has built-ins & a gas fireplace. Kitchen features granite countertops, stainless steel appliances, & cooktop, w/a bright eat-in breakfast area that opens to a huge walk-in pantry & laundry area. Enjoy a more formal setting in the adjoining dining room w/beautiful shutters! Easy access to SouthPark, restaurants, shopping, and 485! A great opportunity in this sought after area! Professional measurements 10/28/24 - listing will be updated accordingly.
Last Agent to Sell the Property
John Christian Luxury Real Estate Brokerage Email: angela@johnchristianluxury.com License #326313
Home Details
Home Type
- Single Family
Est. Annual Taxes
- $4,946
Year Built
- Built in 1969
Lot Details
- Sloped Lot
- Wooded Lot
- Property is zoned R3
HOA Fees
- $6 Monthly HOA Fees
Home Design
- Ranch Style House
- Four Sided Brick Exterior Elevation
Interior Spaces
- Built-In Features
- Ceiling Fan
- Fireplace
- Crawl Space
- Laundry Room
Kitchen
- Built-In Self-Cleaning Oven
- Electric Cooktop
- Range Hood
- Dishwasher
- Disposal
Flooring
- Wood
- Tile
Bedrooms and Bathrooms
- 3 Main Level Bedrooms
- 2 Full Bathrooms
Parking
- Driveway
- 5 Open Parking Spaces
Accessible Home Design
- No Interior Steps
Outdoor Features
- Deck
- Shed
Schools
- Beverly Woods Elementary School
- Carmel Middle School
- South Mecklenburg High School
Utilities
- Central Air
- Heat Pump System
Listing and Financial Details
- Assessor Parcel Number 20910314
Community Details
Overview
- Voluntary home owners association
- Beverly Woods East Association
- Beverly Woods East Subdivision
Amenities
- Clubhouse
Map
Home Values in the Area
Average Home Value in this Area
Property History
| Date | Event | Price | Change | Sq Ft Price |
|---|---|---|---|---|
| 12/12/2024 12/12/24 | Sold | $725,000 | -12.1% | $365 / Sq Ft |
| 10/28/2024 10/28/24 | Pending | -- | -- | -- |
| 10/24/2024 10/24/24 | For Sale | $825,000 | -- | $415 / Sq Ft |
Tax History
| Year | Tax Paid | Tax Assessment Tax Assessment Total Assessment is a certain percentage of the fair market value that is determined by local assessors to be the total taxable value of land and additions on the property. | Land | Improvement |
|---|---|---|---|---|
| 2023 | $4,946 | $632,900 | $370,000 | $262,900 |
| 2022 | $4,393 | $442,200 | $230,000 | $212,200 |
| 2021 | $4,382 | $442,200 | $230,000 | $212,200 |
| 2020 | $4,374 | $442,200 | $230,000 | $212,200 |
| 2019 | $4,359 | $442,200 | $230,000 | $212,200 |
| 2018 | $3,844 | $287,400 | $136,000 | $151,400 |
| 2017 | $3,783 | $287,400 | $136,000 | $151,400 |
| 2016 | $3,774 | $287,400 | $136,000 | $151,400 |
| 2015 | $3,762 | $287,400 | $136,000 | $151,400 |
| 2014 | $3,753 | $0 | $0 | $0 |
Mortgage History
| Date | Status | Loan Amount | Loan Type |
|---|---|---|---|
| Open | $665,000 | New Conventional | |
| Previous Owner | $60,000 | New Conventional | |
| Previous Owner | $69,000 | Adjustable Rate Mortgage/ARM | |
| Previous Owner | $70,000 | Commercial | |
| Previous Owner | $100,000 | Credit Line Revolving | |
| Previous Owner | $50,000 | Credit Line Revolving |
Deed History
| Date | Type | Sale Price | Title Company |
|---|---|---|---|
| Quit Claim Deed | -- | None Listed On Document | |
| Warranty Deed | $725,000 | Tryon Title | |
| Deed | -- | -- |
About the Listing Agent

I am thrilled to be helping our clients at John Christian Luxury Real Estate! I have worked in the customer service industry ever since I graduated from NC State in Textiles (except for some time off in raising kids). Go WolfPack!! Helping people with their needs has always been my strong suit. I’ve honed my skills in high-end retail fashion, and I also managed a fabric showroom at the Washington Design Center in the District of Columbia. For years now, while raising our two boys, Hunter and
Angela's Other Listings
Source: Canopy MLS (Canopy Realtor® Association)
MLS Number: 4193946
APN: 209-103-14
- 3224 Heathstead Place
- 3170 Heathstead Place
- 3178 Heathstead Place Unit 23A
- 3240 Heathstead Place
- 3312 Heathstead Place
- 3109 Heathstead Place Unit 30D
- 6108 Heath Ridge Ct Unit D
- 6130 Heath Ridge Ct Unit A
- 6116 Heath Ridge Ct Unit H
- 6132 Heath Ridge Ct
- 6130 Heathstone Ln Unit E
- 3335 Knob Hill Ct
- 3021 Heathstead Place Unit D
- 2900 Heathstead Place
- 2900 Heathstead Place Unit A
- 2900 Heathstead Place Unit H
- 5929 Quail Hollow Rd Unit B
- 6914 Riesman Ln Unit 95
- 3324 Champaign St
- 5807 Sharon Rd Unit A
