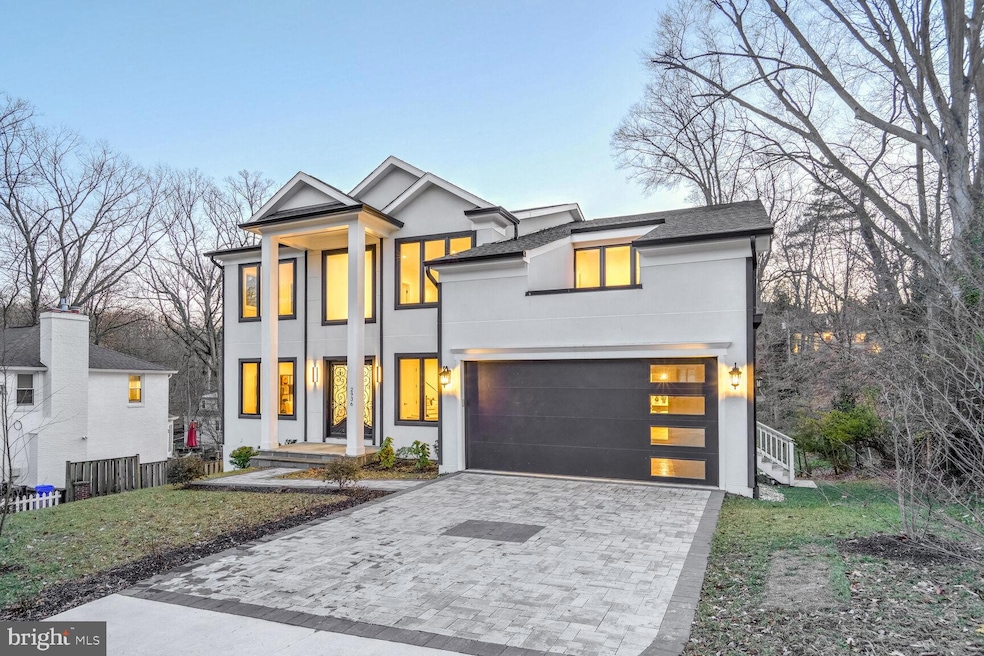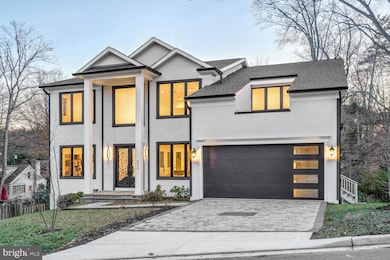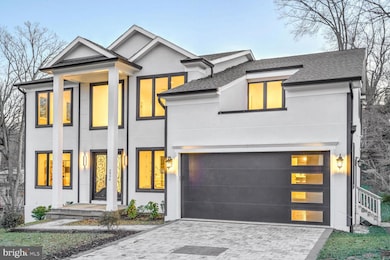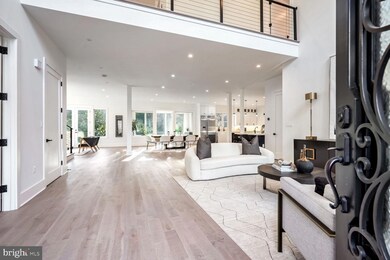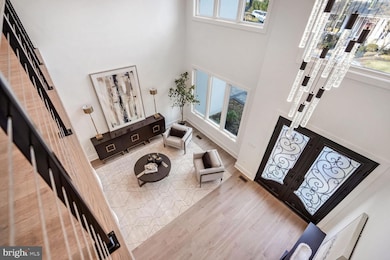
2936 N Oxford St Arlington, VA 22207
Bellevue Forest NeighborhoodEstimated payment $19,209/month
Highlights
- New Construction
- Eat-In Gourmet Kitchen
- Curved or Spiral Staircase
- Jamestown Elementary School Rated A
- Open Floorplan
- 3-minute walk to Donaldson Run Nature Area
About This Home
Brand new to Bellevue Forest, this stunning modern home is waiting for it’s new owner. This new construction, built by MASS Construction, offers the finest in luxury living. As you enter the expansive contemporary floorplan, the high ceilings and large windows brings you together with nature. The interior finishes of the home are exquisite. Hardwood floors run throughout the living spaces, complemented by elegant custom finishes that add sophistication to each room. The kitchen boasts top-of-the-line stainless steel appliances, sleek quartz countertops, a separate bar area and a spacious island that serves as both a culinary workspace and a gathering spot for family and friends. Modern cabinetry with a minimalist design provides ample storage while maintaining a clean aesthetic. The kitchen-family room combination features a contemporary marble fireplace, perfect for cozy evenings, with a sunroom that enhances the outside space. Minutes to Washington, DC and all the amenities of Arlington, you can’t beat this location!
Open House Schedule
-
Sunday, April 27, 20251:00 to 4:00 pm4/27/2025 1:00:00 PM +00:004/27/2025 4:00:00 PM +00:00Add to Calendar
Home Details
Home Type
- Single Family
Est. Annual Taxes
- $29,644
Year Built
- Built in 2023 | New Construction
Lot Details
- 9,708 Sq Ft Lot
- Property is in excellent condition
- Property is zoned R-10
Parking
- 2 Car Attached Garage
- Front Facing Garage
- Driveway
- On-Street Parking
Home Design
- Contemporary Architecture
- Poured Concrete
- Asphalt Roof
- Concrete Perimeter Foundation
- Stucco
Interior Spaces
- 4,469 Sq Ft Home
- Property has 3 Levels
- Open Floorplan
- Curved or Spiral Staircase
- Built-In Features
- Bar
- 2 Fireplaces
- Family Room Off Kitchen
Kitchen
- Eat-In Gourmet Kitchen
- Breakfast Area or Nook
- Butlers Pantry
- Gas Oven or Range
- Six Burner Stove
- Built-In Range
- Range Hood
- Microwave
- Dishwasher
- Stainless Steel Appliances
- Kitchen Island
- Disposal
Bedrooms and Bathrooms
- Hydromassage or Jetted Bathtub
- Walk-in Shower
Finished Basement
- Walk-Out Basement
- Connecting Stairway
- Natural lighting in basement
Home Security
- Alarm System
- Fire and Smoke Detector
Schools
- Jamestown Elementary School
- Williamsburg Middle School
- Yorktown High School
Utilities
- 90% Forced Air Heating and Cooling System
- Natural Gas Water Heater
Community Details
- No Home Owners Association
- Built by MASS Construction
- Bellevue Forest Subdivision
Listing and Financial Details
- Tax Lot 11
- Assessor Parcel Number 04-038-109
Map
Home Values in the Area
Average Home Value in this Area
Tax History
| Year | Tax Paid | Tax Assessment Tax Assessment Total Assessment is a certain percentage of the fair market value that is determined by local assessors to be the total taxable value of land and additions on the property. | Land | Improvement |
|---|---|---|---|---|
| 2024 | $29,644 | $2,869,700 | $852,000 | $2,017,700 |
| 2023 | $10,710 | $1,039,800 | $852,000 | $187,800 |
| 2022 | $10,072 | $977,900 | $782,000 | $195,900 |
| 2021 | $9,590 | $931,100 | $743,300 | $187,800 |
| 2020 | $8,977 | $875,000 | $693,300 | $181,700 |
| 2019 | $8,640 | $842,100 | $693,000 | $149,100 |
| 2018 | $8,556 | $850,500 | $668,300 | $182,200 |
| 2017 | $7,999 | $795,100 | $608,900 | $186,200 |
| 2016 | $7,879 | $795,100 | $608,900 | $186,200 |
| 2015 | $7,597 | $762,800 | $574,200 | $188,600 |
| 2014 | $7,306 | $733,500 | $534,600 | $198,900 |
Property History
| Date | Event | Price | Change | Sq Ft Price |
|---|---|---|---|---|
| 03/25/2025 03/25/25 | Price Changed | $2,999,000 | -3.3% | $671 / Sq Ft |
| 02/17/2025 02/17/25 | For Sale | $3,100,000 | +248.3% | $694 / Sq Ft |
| 11/18/2019 11/18/19 | Sold | $890,000 | -- | $406 / Sq Ft |
| 11/07/2019 11/07/19 | Pending | -- | -- | -- |
Mortgage History
| Date | Status | Loan Amount | Loan Type |
|---|---|---|---|
| Closed | $100,000 | Credit Line Revolving | |
| Closed | $250,000 | Credit Line Revolving |
Similar Homes in Arlington, VA
Source: Bright MLS
MLS Number: VAAR2053390
APN: 04-038-109
- 3830 30th Rd N
- 3909 30th St N
- 3100 N Monroe St
- 3154 N Quincy St
- 4231 31st St N
- 2664 Marcey Rd
- 4119 27th Rd N
- 3554 Military Rd
- 3959 26th St N
- 2745 N Radford St
- 3424 N Randolph St
- 3533 36th St N
- 3632 36th Rd N
- 2642 Robert Walker Place
- 3408 N Utah St
- 3717 N Nelson St
- 2744 N Quebec St
- 3546 N Utah St
- 2318 Nebraska Ave NW
- 3451 N Venice St
