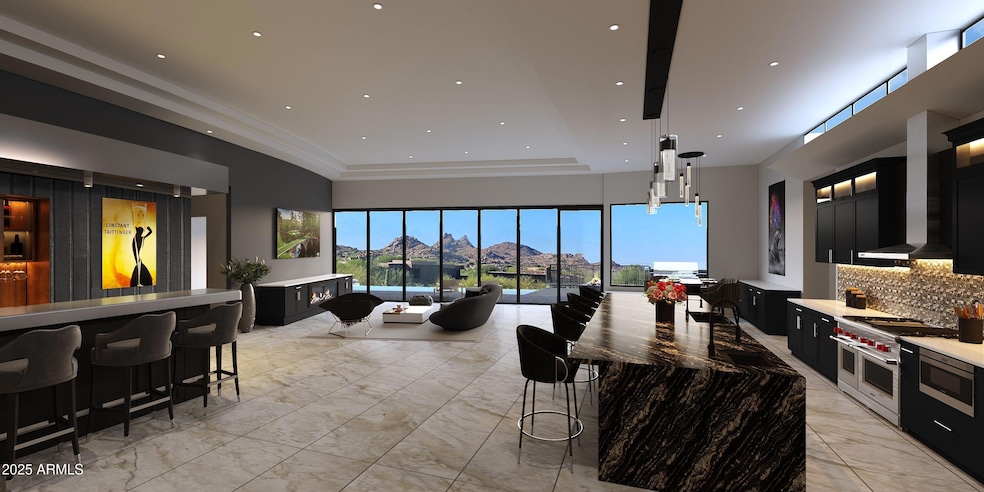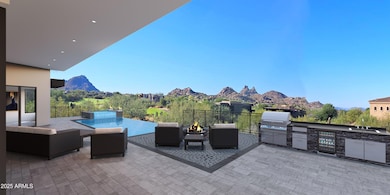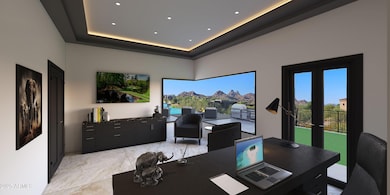
29360 N 108th Place Scottsdale, AZ 85262
Troon North NeighborhoodEstimated payment $22,593/month
Highlights
- On Golf Course
- Gated with Attendant
- City Lights View
- Sonoran Trails Middle School Rated A-
- Private Pool
- Two Primary Bathrooms
About This Home
LUXURY GOLF COURSE LIVING . . . Brand New Custom Home . . . Directly on the 14th Hole of the Pinnacle Course . . . Picturesque Views of Pinnacle Peak, the Golf Course, Sunsets & City Lights . . . Chef-Inspired Gourmet Kitchen w/Pantry & Butler's Pantry . . . Relaxingly Luxurious Master Retreat & Bathroom with Separate ''His'' and ''Hers'' Water Closets, Over-sized Wardrobe Closet and Dedicated ''Handbags & Shoes'' Closet . . . Theatre Room . . . Resort Patio & Entertainment Area . . . Infinity Edge Pool with Spa, Fire Pots & Water Features . . . French-inspired Wine Cellar & Bar. . . . . . Construction has not commenced, so if you wish to make any design or style changes, we will accommodate as the lot can handle up to 7,000sf. Photos are an artist's conception of the current floor plan. Seller / Builder is very flexible regarding the design, style, floor plan, exterior elevations, finishes, etc. Buyer may change and customize all aspects. The current floor plan contemplated by Seller / Builder is shown in "Photos" and is also in the ''Documents'' tab.
Architecture / Design by Jean-Michel Gillet.
Home Details
Home Type
- Single Family
Est. Annual Taxes
- $1,311
Year Built
- Built in 2025
Lot Details
- 0.26 Acre Lot
- On Golf Course
- Desert faces the front and back of the property
- Wrought Iron Fence
- Block Wall Fence
HOA Fees
- $158 Monthly HOA Fees
Parking
- 3 Car Garage
Property Views
- City Lights
- Mountain
Home Design
- Home to be built
- Contemporary Architecture
- Wood Frame Construction
- Stone Exterior Construction
- Stucco
Interior Spaces
- 5,004 Sq Ft Home
- 1-Story Property
- 3 Fireplaces
Kitchen
- Eat-In Kitchen
- Gas Cooktop
- Built-In Microwave
- Kitchen Island
- Granite Countertops
Bedrooms and Bathrooms
- 4 Bedrooms
- Two Primary Bathrooms
- Primary Bathroom is a Full Bathroom
- 4.5 Bathrooms
- Dual Vanity Sinks in Primary Bathroom
- Bidet
- Bathtub With Separate Shower Stall
Pool
- Private Pool
- Spa
Utilities
- Refrigerated Cooling System
- Heating System Uses Natural Gas
Listing and Financial Details
- Tax Lot 182
- Assessor Parcel Number 216-73-418
Community Details
Overview
- Association fees include (see remarks)
- Troon North Association, Phone Number (480) 682-4995
- Candlewood Estates Association, Phone Number (602) 957-9191
- Association Phone (602) 957-9191
- Built by Ripson Homes
- Candlewood Estates At Troon North Unit 5 Subdivision
Recreation
- Golf Course Community
- Pickleball Courts
Security
- Gated with Attendant
Map
Home Values in the Area
Average Home Value in this Area
Tax History
| Year | Tax Paid | Tax Assessment Tax Assessment Total Assessment is a certain percentage of the fair market value that is determined by local assessors to be the total taxable value of land and additions on the property. | Land | Improvement |
|---|---|---|---|---|
| 2025 | $1,311 | $23,808 | $23,808 | -- |
| 2024 | $1,254 | $22,674 | $22,674 | -- |
| 2023 | $1,254 | $34,980 | $34,980 | $0 |
| 2022 | $1,208 | $34,485 | $34,485 | $0 |
| 2021 | $1,312 | $33,525 | $33,525 | $0 |
| 2020 | $1,288 | $30,075 | $30,075 | $0 |
| 2019 | $1,250 | $26,745 | $26,745 | $0 |
| 2018 | $1,216 | $25,680 | $25,680 | $0 |
| 2017 | $1,171 | $29,415 | $29,415 | $0 |
| 2016 | $1,166 | $27,450 | $27,450 | $0 |
| 2015 | $1,176 | $25,360 | $25,360 | $0 |
Property History
| Date | Event | Price | Change | Sq Ft Price |
|---|---|---|---|---|
| 01/09/2025 01/09/25 | For Sale | $4,000,000 | -- | $799 / Sq Ft |
Deed History
| Date | Type | Sale Price | Title Company |
|---|---|---|---|
| Warranty Deed | $200,000 | Empire West Title Agency | |
| Cash Sale Deed | $140,000 | Fidelity Title |
Mortgage History
| Date | Status | Loan Amount | Loan Type |
|---|---|---|---|
| Open | $900,004 | New Conventional |
Similar Homes in Scottsdale, AZ
Source: Arizona Regional Multiple Listing Service (ARMLS)
MLS Number: 6802106
APN: 216-73-418
- 29360 N 108th Place Unit 182
- 29308 N 108th Place
- 29218 N 107th Way
- 29178 N 108th Place Unit V
- 10914 E Cinder Cone Trail
- 10922 E Cinder Cone Trail Unit 173
- 29646 N 109th Place Unit 128
- 29645 N 109th Place Unit 133
- 29630 N 107th Place
- 11077 E Cinder Cone Trail
- 29600 N 106th Place
- 10629 E Troon Dr N
- 10542 E Skinner Dr
- 29121 N 105th St
- 28626 N 108th Way
- 10493 E Skinner Dr Unit 69
- 10420 E Morning Vista Ln
- 11271 E Cinder Cone Trail
- 162xx5 E Skinner Dr Unit 5
- 10457 E Monument Dr






