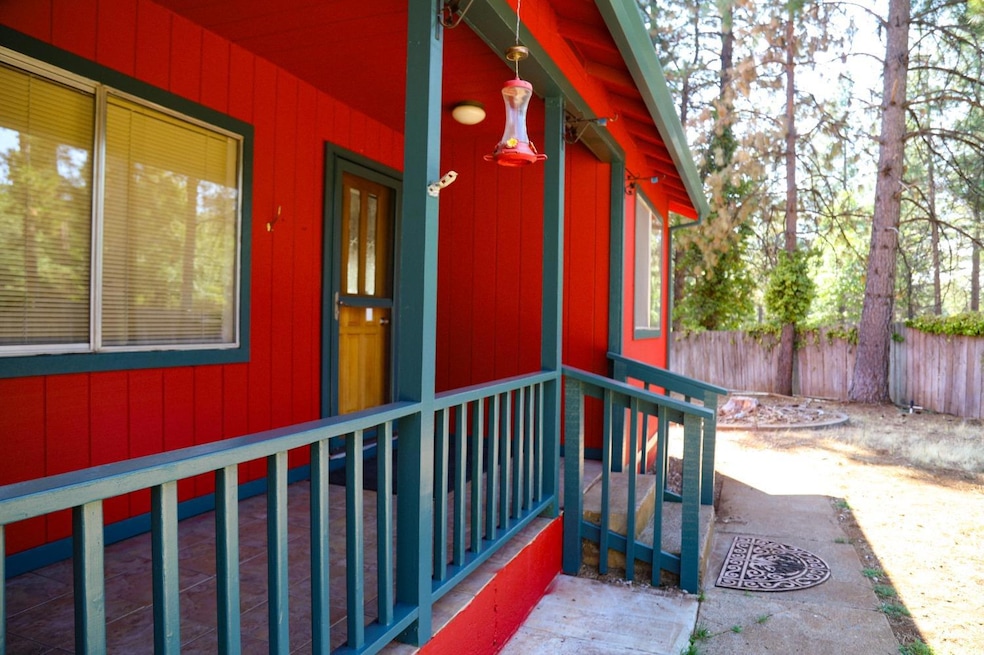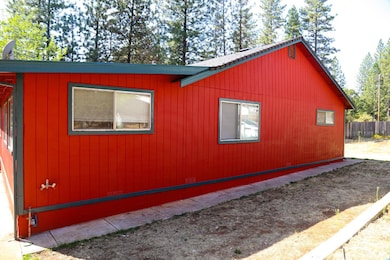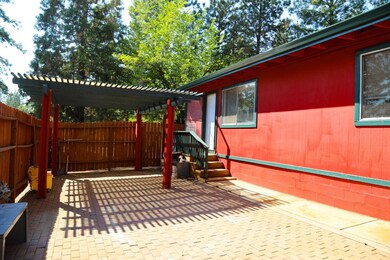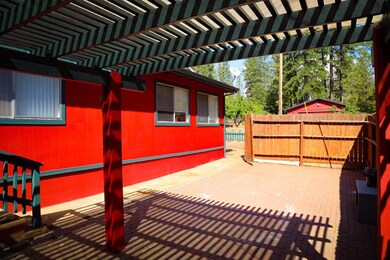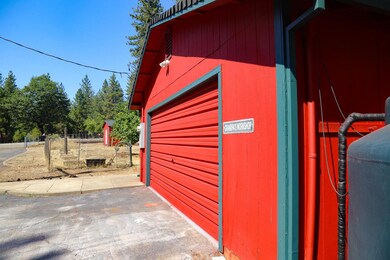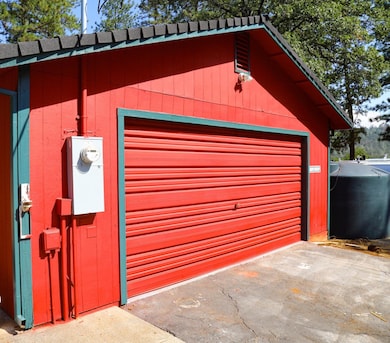
29363 State Highway 44 Shingletown, CA 96088
Estimated payment $2,229/month
Highlights
- RV Access or Parking
- Private Lot
- 1 Fireplace
- Foothill High School Rated A-
- Ranch Style House
- Sun or Florida Room
About This Home
Make this amazing property your own! This property comes with 3 Bedrooms, 2.5 Bathrooms with a total of 1865 square feet of living space on a 3.3 acre lot. This Property has been recently updated and painted with a new coat of paint on the interior and exterior of the home. This home can provide you with the perfect opportunity for you to relax and unwind. It features a spacious layout with plenty of free space for parking, as well as a large patio and garden area. Don't miss this once-in-a-lifetime chance to own your own slice of paradise!
Home Details
Home Type
- Single Family
Est. Annual Taxes
- $2,970
Year Built
- Built in 1951 | Remodeled
Lot Details
- 3.36 Acre Lot
- Fenced For Horses
- Private Lot
- Irregular Lot
Parking
- 2 Car Garage
- Garage Door Opener
- Uncovered Parking
- RV Access or Parking
Home Design
- Ranch Style House
- Raised Foundation
- Composition Roof
- Wood Siding
Interior Spaces
- 1,865 Sq Ft Home
- 1 Fireplace
- Great Room
- Living Room
- Open Floorplan
- Dining Room
- Sun or Florida Room
Kitchen
- Built-In Gas Oven
- Gas Cooktop
- Microwave
- Dishwasher
Flooring
- Laminate
- Vinyl
Bedrooms and Bathrooms
- 3 Bedrooms
- Primary Bathroom is a Full Bathroom
- Bathtub with Shower
- Separate Shower
Laundry
- Laundry in unit
- Washer
Home Security
- Carbon Monoxide Detectors
- Fire and Smoke Detector
Outdoor Features
- Enclosed patio or porch
Utilities
- Central Heating and Cooling System
- 220 Volts
- Gas Tank Leased
- Well
- Septic System
Community Details
- No Home Owners Association
- Net Lease
Listing and Financial Details
- Home warranty included in the sale of the property
- Assessor Parcel Number 094-140-025-000
Map
Home Values in the Area
Average Home Value in this Area
Tax History
| Year | Tax Paid | Tax Assessment Tax Assessment Total Assessment is a certain percentage of the fair market value that is determined by local assessors to be the total taxable value of land and additions on the property. | Land | Improvement |
|---|---|---|---|---|
| 2024 | $2,970 | $278,769 | $64,330 | $214,439 |
| 2023 | $2,970 | $273,304 | $63,069 | $210,235 |
| 2022 | $2,899 | $267,946 | $61,833 | $206,113 |
| 2021 | $2,809 | $262,693 | $60,621 | $202,072 |
| 2020 | $2,857 | $260,000 | $60,000 | $200,000 |
| 2019 | $2,279 | $215,445 | $45,434 | $170,011 |
| 2018 | $2,253 | $211,222 | $44,544 | $166,678 |
| 2017 | $2,374 | $219,241 | $43,671 | $175,570 |
| 2016 | $2,257 | $216,511 | $42,815 | $173,696 |
| 2015 | $2,025 | $199,972 | $42,172 | $157,800 |
| 2014 | -- | $196,055 | $41,346 | $154,709 |
Property History
| Date | Event | Price | Change | Sq Ft Price |
|---|---|---|---|---|
| 10/03/2024 10/03/24 | For Sale | $355,000 | +31.5% | $190 / Sq Ft |
| 09/26/2019 09/26/19 | Sold | $270,000 | 0.0% | $145 / Sq Ft |
| 07/22/2019 07/22/19 | Pending | -- | -- | -- |
| 07/19/2019 07/19/19 | For Sale | $269,900 | -- | $145 / Sq Ft |
Deed History
| Date | Type | Sale Price | Title Company |
|---|---|---|---|
| Deed | -- | Fidelity Natl Ttl Co Of Ca | |
| Grant Deed | $270,000 | Fidelity Natl Ttl Co Of Ca | |
| Interfamily Deed Transfer | -- | None Available | |
| Grant Deed | $166,000 | Placer Title Company | |
| Grant Deed | $136,000 | First American Title Co |
Mortgage History
| Date | Status | Loan Amount | Loan Type |
|---|---|---|---|
| Previous Owner | $202,500 | New Conventional | |
| Previous Owner | $119,000 | No Value Available |
Similar Homes in Shingletown, CA
Source: MetroList
MLS Number: 224111368
APN: 094-140-025-000
- 29351 Ogburn Cemetery Rd
- 29717 Westmoore Rd
- 7414 Albers Forest Dr
- 7417 Tahoe Ln
- 28955 California 44
- 29894 100 Rd
- 7463 Tahoe Ln
- 29960 Wengler Hill Rd
- 28554 Glenn Oaks Rd
- 6867 Alpine Ridge Rd
- 0 Ponderosa Way
- 30585 Sleepy Hollow Dr
- 30570 Sleepy Hollow Dr
- Lot 8 Waterleaf Ln
- 30562 Sleepy Hollow Dr
- 30621 Sleepy Hollow Dr
- 0 Waterleaf Ln Unit 24-4277
- 6823 Black Butte Rd
- 6783 Black Butte Rd
- 30629 Thumper Dr
