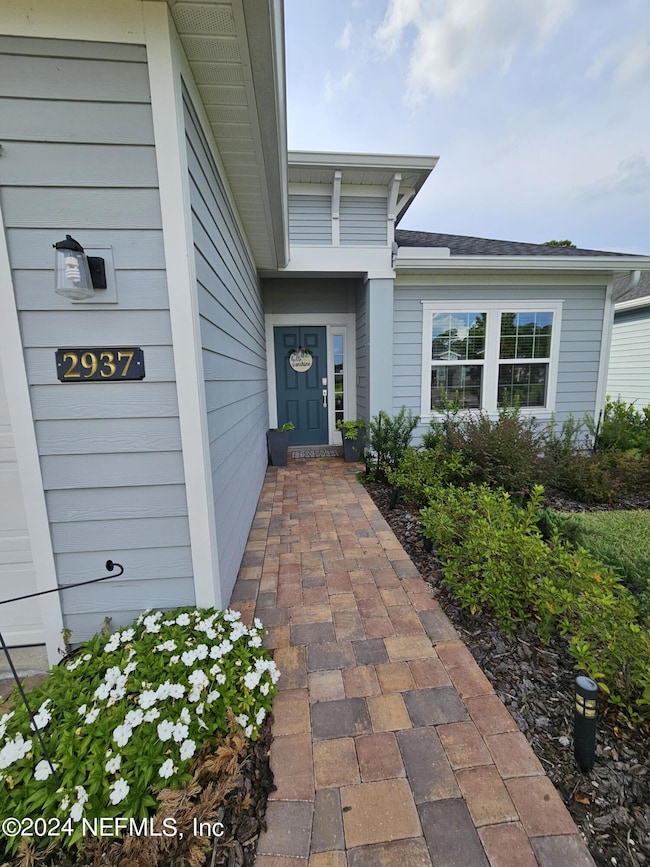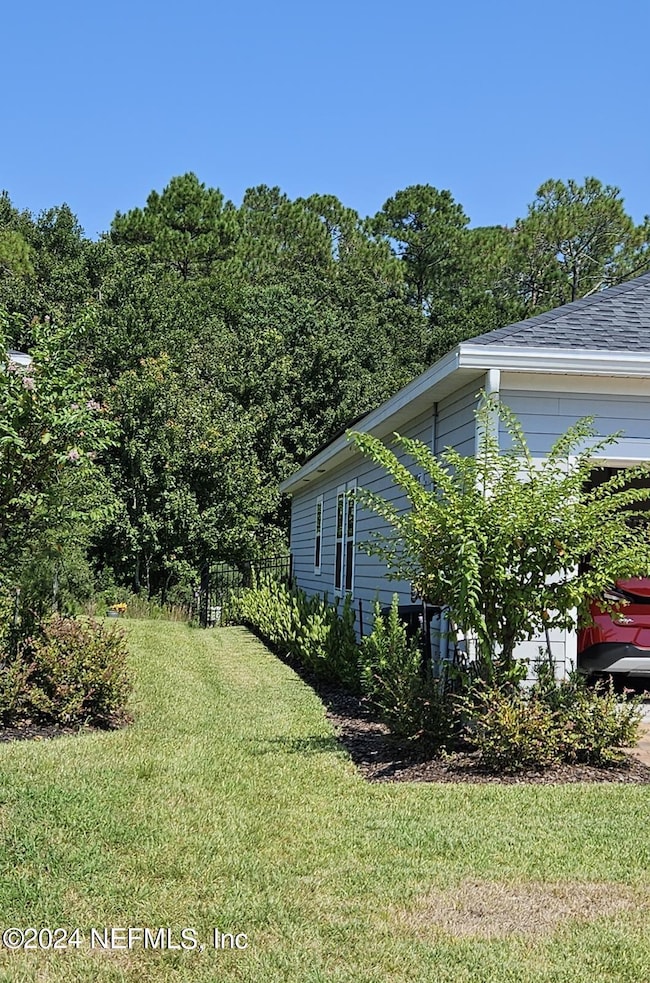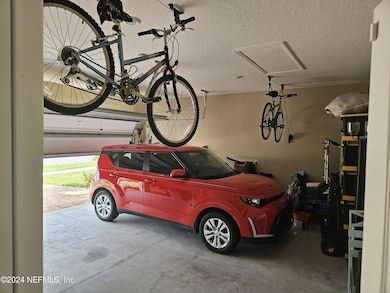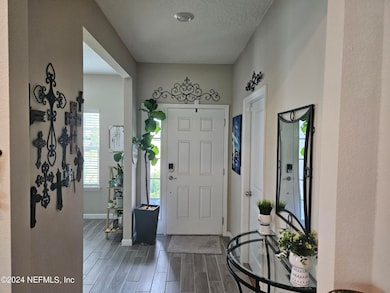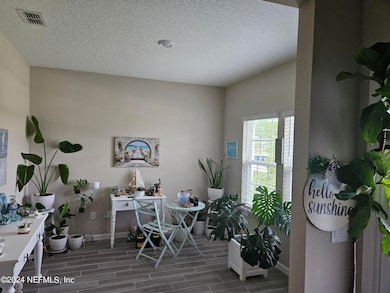
2937 Crossfield Dr Green Cove Springs, FL 32043
Estimated payment $2,712/month
Highlights
- Screened Porch
- Built-In Features
- Smart Home
- Lake Asbury Elementary School Rated A-
- Walk-In Closet
- Community Barbecue Grill
About This Home
Beautiful move in ready home in Granary Park subdivision with open concept 3 bedroom 2 full bath home with a flex room, smart home features and a sleek clean interior design. Behind the home is a natural preserve for peace and tranquility while sitting on enclosed screened patio. The home has other enhanced features such as Flo Shutoff, water softener system, solar panels. Seller willing to payoff solar panels and water softener system with full asking price. The kitchen has stainless steel appliances and Quartz counter tops throughout. Backyard has iron fencing on each side. Both driveway, walkway and patio have beautiful pavers giving it a cobblestone look. Master bedroom sits on the back of the home away from other bedrooms.
Home Details
Home Type
- Single Family
Est. Annual Taxes
- $5,996
Year Built
- Built in 2022
Lot Details
- 6,098 Sq Ft Lot
- Wrought Iron Fence
- Back Yard Fenced
HOA Fees
- $8 Monthly HOA Fees
Parking
- 2 Car Garage
- Garage Door Opener
Interior Spaces
- 1,758 Sq Ft Home
- 1-Story Property
- Built-In Features
- Ceiling Fan
- Screened Porch
- Front Loading Washer
Kitchen
- Electric Oven
- Electric Range
- Microwave
- Ice Maker
- Dishwasher
- Kitchen Island
Flooring
- Carpet
- Tile
Bedrooms and Bathrooms
- 3 Bedrooms
- Walk-In Closet
- 2 Full Bathrooms
- Bathtub With Separate Shower Stall
Home Security
- Smart Home
- Smart Thermostat
- Fire and Smoke Detector
Schools
- Lake Asbury Elementary And Middle School
- Clay High School
Utilities
- Central Heating and Cooling System
- Hot Water Heating System
- Electric Water Heater
Listing and Financial Details
- Assessor Parcel Number 23052501010100680
Community Details
Overview
- Granary Park Phase 1 Subdivision
Amenities
- Community Barbecue Grill
Recreation
- Dog Park
Map
Home Values in the Area
Average Home Value in this Area
Tax History
| Year | Tax Paid | Tax Assessment Tax Assessment Total Assessment is a certain percentage of the fair market value that is determined by local assessors to be the total taxable value of land and additions on the property. | Land | Improvement |
|---|---|---|---|---|
| 2024 | $5,996 | $281,425 | $55,000 | $226,425 |
| 2023 | $5,996 | $273,802 | $55,000 | $218,802 |
| 2022 | $2,806 | $50,000 | $50,000 | $0 |
| 2021 | $0 | $0 | $0 | $0 |
Property History
| Date | Event | Price | Change | Sq Ft Price |
|---|---|---|---|---|
| 04/14/2025 04/14/25 | Price Changed | $395,000 | -2.5% | $225 / Sq Ft |
| 08/11/2024 08/11/24 | For Sale | $405,000 | -- | $230 / Sq Ft |
Deed History
| Date | Type | Sale Price | Title Company |
|---|---|---|---|
| Special Warranty Deed | -- | Lennar Title | |
| Special Warranty Deed | -- | -- |
Mortgage History
| Date | Status | Loan Amount | Loan Type |
|---|---|---|---|
| Open | $8,788 | FHA | |
| Open | $328,479 | FHA |
Similar Homes in Green Cove Springs, FL
Source: realMLS (Northeast Florida Multiple Listing Service)
MLS Number: 2041883
APN: 23-05-25-010101-006-80
- 2965 Crossfield Dr
- 2899 Crossfield Dr
- 2985 Crossfield Dr
- 2854 Crossfield Dr
- 2761 Crossfield Dr
- 2617 Seasons Rd
- 2770 Seasons Rd
- 2724 White Cedar Ln
- 2715 Crossfield Dr
- 2757 Pointed Leaf Rd
- 2886 Brambleton Place
- 2793 Pointed Leaf Rd
- 3044 Adelaide Rd
- 2961 Grand Finale St
- 2953 Grand Finale St
- 2949 Grand Finale St
- 2987 Grand Finale St
- 2941 Grand Finale St
- 2929 Grand Finale St
- 2925 Grand Finale St

