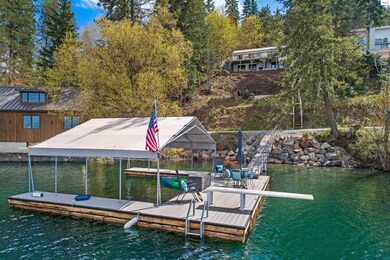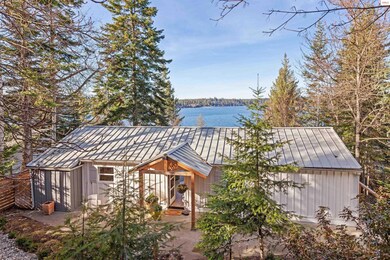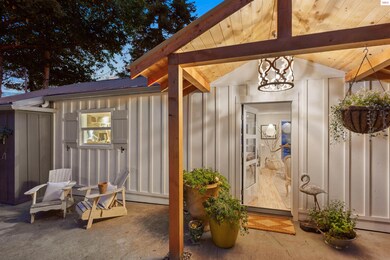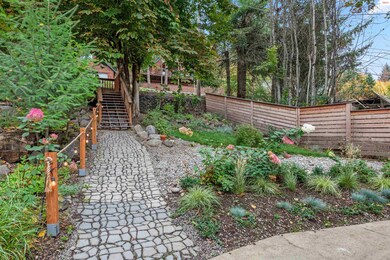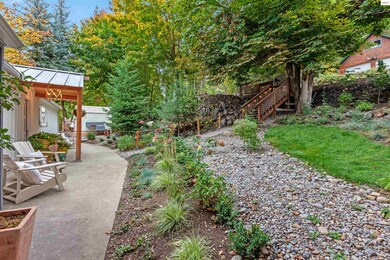
2937 E Upper Hayden Lake Rd Hayden, ID 83835
Honeysuckle Hills NeighborhoodHighlights
- Water Views
- Docks
- Boat Slip
- Dalton Elementary School Rated A-
- Private Water Access
- Second Kitchen
About This Home
As of November 2024Nestled near the heart of the City of Hayden Lake, this Hayden Lakefront abode has been transformed into a turn-key sanctuary. This charming home has been completely remodeled, boasting newly refinished wood and custom stone floors throughout, two incredibly peaceful master bedrooms, a third/flex guest room w/fantastic kitchenette, three bathrooms, and stunning lake view vistas stretching from Honeysuckle Beach to the Hayden Lake Country Club and beyond Bevern Bay. The main floor kitchen combines the styles of Danish functionalism and French culinary sophistication with gorgeous lake views, new hickory cabinetry, custom flagstone wall, a sizable pantry, and high-end, new appliances including six-burner Thermador gas range oven, Bosch refrigerator and dishwasher & farmhouse sink in the culinary island. Each of three bedrooms feature serene lake & mountain views, abundant natural light, neutral soothing colors, and natural wood & stone finishes. Located on a .33-acre parcel extending to a newly updated 75' private shoreline & recently renovated, covered deep water dock, you'll find enhanced privacy, wonderful outdoor living spaces, and the utmost in modern comfort in this sanctuary home. It's a place where every detail has been thoughtfully and professionally curated to create an iconic lakefront living experience! Enjoy the new deck, new roof, and ample parking spaces plus room to grow by utilizing the land between the house & lake which is already zoned for an additional 1150 sq. ft. dwelling. High-end designer furnishings (negotiable) selected expressly for its spaces for the ultimate in lakefront living or vacationing [sleeps eight]. Timeless sophistication and style with an ideal location close to all the amenities of Hayden & Coeur d'Alene living!
Last Buyer's Agent
NON AGENT
NON AGENCY
Home Details
Home Type
- Single Family
Est. Annual Taxes
- $3,829
Year Built
- Built in 1942
Lot Details
- 0.33 Acre Lot
- Property fronts a county road
- Sloped Lot
- Wooded Lot
Property Views
- Water
- Panoramic
- Mountain
Home Design
- Concrete Foundation
- Frame Construction
- Metal Roof
- Wood Siding
Interior Spaces
- 1-Story Property
- Double Pane Windows
- Vinyl Clad Windows
- Insulated Windows
- Entrance Foyer
- Great Room
- Family Room
- Bonus Room
- First Floor Utility Room
- Storage
- Utility Room
- Unfinished Attic
Kitchen
- Gourmet Kitchen
- Second Kitchen
- Double Oven
- Cooktop
- Freezer
- Dishwasher
- Trash Compactor
Bedrooms and Bathrooms
- 3 Bedrooms
- Primary Bedroom Suite
- 3 Bathrooms
Laundry
- Laundry Room
- Dryer
Finished Basement
- Walk-Out Basement
- Basement Fills Entire Space Under The House
- Natural lighting in basement
Parking
- Garage
- Garage Door Opener
- Open Parking
- Off-Street Parking
Outdoor Features
- Private Water Access
- Boat Slip
- Docks
- Lake On Lot
- Balcony
- Deck
- Patio
Farming
- Timber
Utilities
- Forced Air Heating and Cooling System
- Baseboard Heating
- Heating System Uses Natural Gas
- Heating System Mounted To A Wall or Window
- Electricity To Lot Line
- Gas Available
Listing and Financial Details
- Assessor Parcel Number 0352000010501
Community Details
Overview
- No Home Owners Association
Recreation
- Trails
Map
Home Values in the Area
Average Home Value in this Area
Property History
| Date | Event | Price | Change | Sq Ft Price |
|---|---|---|---|---|
| 11/19/2024 11/19/24 | Sold | -- | -- | -- |
| 10/16/2024 10/16/24 | Pending | -- | -- | -- |
| 08/02/2024 08/02/24 | Price Changed | $1,999,000 | -8.4% | $1,731 / Sq Ft |
| 05/24/2024 05/24/24 | For Sale | $2,182,000 | -- | $1,889 / Sq Ft |
Tax History
| Year | Tax Paid | Tax Assessment Tax Assessment Total Assessment is a certain percentage of the fair market value that is determined by local assessors to be the total taxable value of land and additions on the property. | Land | Improvement |
|---|---|---|---|---|
| 2024 | $3,147 | $1,016,818 | $607,500 | $409,318 |
| 2023 | $3,147 | $1,139,868 | $675,000 | $464,868 |
| 2022 | $3,830 | $1,117,613 | $696,600 | $421,013 |
| 2021 | $4,179 | $664,645 | $409,725 | $254,920 |
| 2020 | $3,541 | $489,940 | $327,750 | $162,190 |
| 2019 | $4,402 | $480,830 | $327,750 | $153,080 |
| 2018 | $3,727 | $425,540 | $285,000 | $140,540 |
| 2017 | $2,524 | $363,360 | $265,050 | $98,310 |
| 2016 | $2,425 | $337,060 | $240,900 | $96,160 |
| 2015 | $2,695 | $354,415 | $253,575 | $100,840 |
| 2013 | $3,042 | $304,570 | $210,000 | $94,570 |
Mortgage History
| Date | Status | Loan Amount | Loan Type |
|---|---|---|---|
| Open | $1,321,250 | New Conventional | |
| Closed | $1,321,250 | New Conventional | |
| Previous Owner | $350,000 | Credit Line Revolving | |
| Previous Owner | $250,000 | Credit Line Revolving | |
| Previous Owner | $703,200 | New Conventional | |
| Previous Owner | $50,000 | Purchase Money Mortgage | |
| Previous Owner | $1,184,318 | Unknown | |
| Previous Owner | $199,949 | Purchase Money Mortgage |
Deed History
| Date | Type | Sale Price | Title Company |
|---|---|---|---|
| Warranty Deed | -- | Pioneer Title | |
| Warranty Deed | -- | Pioneer Title | |
| Warranty Deed | -- | Kootenai County Title Co | |
| Warranty Deed | -- | Alliance Title & Escrow Corp | |
| Warranty Deed | -- | -- |
Similar Homes in Hayden, ID
Source: Selkirk Association of REALTORS®
MLS Number: 20241262
APN: 035200001050
- East Upper Hayden Lake Rd Lt 126
- 2735 E Packsaddle Dr
- 2735 E Spyglass Ct
- NKA Upper Hayden Rd E
- NNA E Upper Hayden Lake Rd
- 0 E Lookout Unit 25-1853
- 3574 E Tobler Rd Unit C15
- NNA E Lookout Dr
- 2304 E Grandview Dr
- 2213 E Lookout Dr
- 2214 E Lookout Dr
- 4493 E Upper Hayden Lake Rd
- 4404 E Hayden Lake Rd
- NNA E Hayden Lake Rd
- 2010 E Grandview Dr
- 1985 E Grandview Dr
- NKA E Sundown Dr
- 1720 E Hayden Ave
- 8149 N Westview Dr
- 9641 N Easy St

