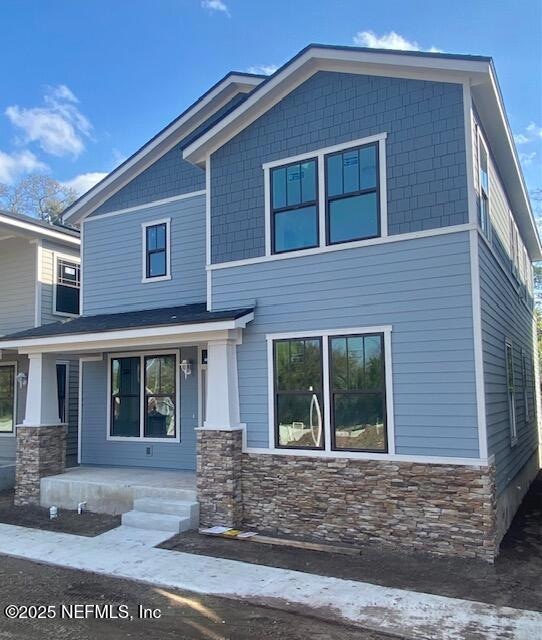
2937 Fleur Ln Jacksonville, FL 32205
Riverside NeighborhoodEstimated payment $2,593/month
Highlights
- Under Construction
- Open Floorplan
- Walk-In Closet
- The property is located in a historic district
- Front Porch
- Kitchen Island
About This Home
MODEL HOME IS LISTED IN THE PARADE OF HOMES SHOWCASE NOW THROUGH APRIL 6, 2025
Now available: A stunning 2.5 baths, 3 beds PLUS 2nd floor bonus living area and 2 CAR GARAGE. Large, open layout and upgraded materials throughout. Courtyard on College is a community-led pocket neighborhood development, the first of its kind in Riverside and an important step towards introducing sustainable & missing middle housing to the area. In addition to the community-wide benefits, homeowners will enjoy the amenities of a small 19 home community with a fenced courtyard and shared garden space for gathering.
Home Details
Home Type
- Single Family
Est. Annual Taxes
- $1,148
Year Built
- Built in 2025 | Under Construction
Lot Details
- 2,178 Sq Ft Lot
- Property fronts an alley
- West Facing Home
- Irregular Lot
HOA Fees
- $108 Monthly HOA Fees
Parking
- 2 Car Garage
- Garage Door Opener
- On-Street Parking
Home Design
- Wood Frame Construction
- Shingle Roof
- Siding
Interior Spaces
- 1,812 Sq Ft Home
- 2-Story Property
- Open Floorplan
- Laundry in unit
Kitchen
- Electric Oven
- Electric Range
- Microwave
- Dishwasher
- Kitchen Island
- Disposal
Bedrooms and Bathrooms
- 3 Bedrooms
- Walk-In Closet
- Shower Only
Utilities
- Zoned Heating and Cooling
- Electric Water Heater
Additional Features
- Front Porch
- The property is located in a historic district
Community Details
- Association fees include ground maintenance
- Courtyard On College Association
- New Riverside Subdivision
Listing and Financial Details
- Assessor Parcel Number 064616250
Map
Home Values in the Area
Average Home Value in this Area
Property History
| Date | Event | Price | Change | Sq Ft Price |
|---|---|---|---|---|
| 04/06/2025 04/06/25 | Price Changed | $427,950 | -0.4% | $236 / Sq Ft |
| 03/02/2025 03/02/25 | For Sale | $429,750 | -- | $237 / Sq Ft |
Similar Homes in Jacksonville, FL
Source: realMLS (Northeast Florida Multiple Listing Service)
MLS Number: 2073319
