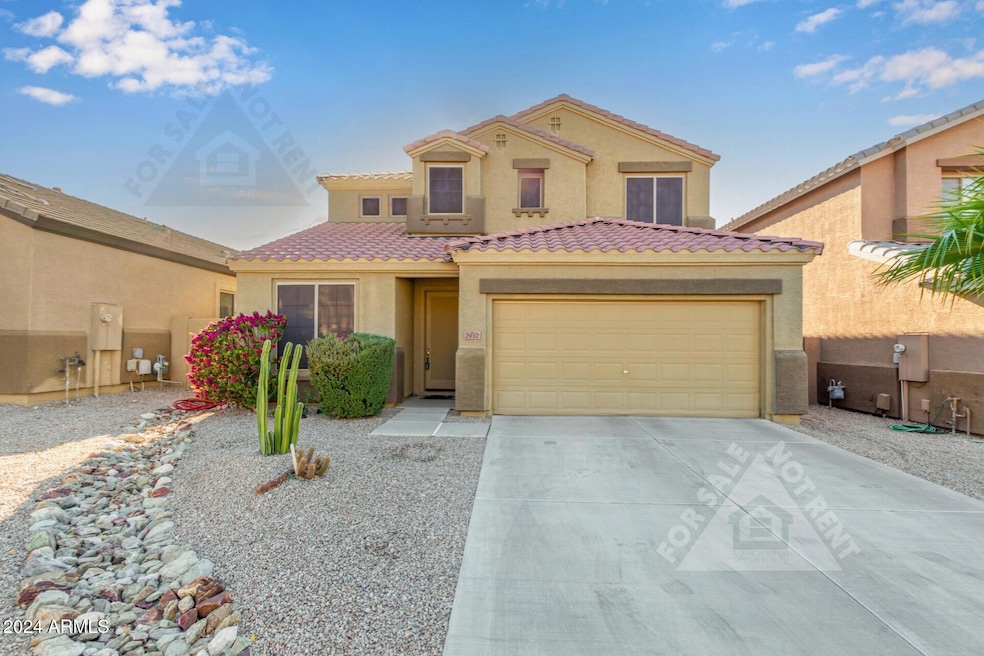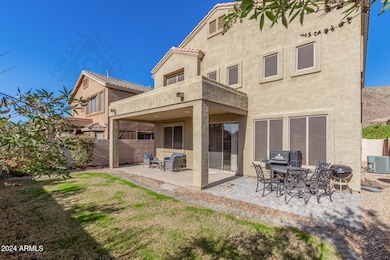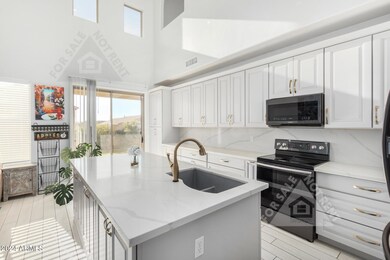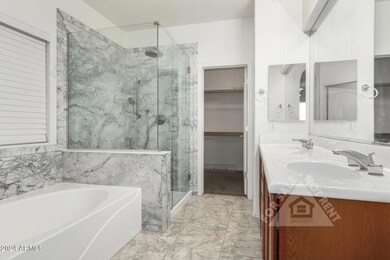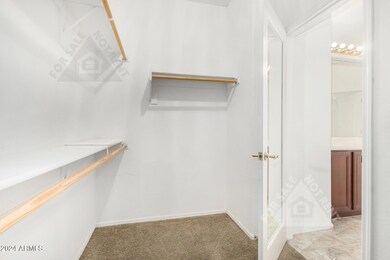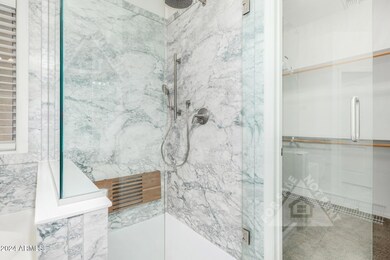
2937 W Silver Fox Way Phoenix, AZ 85045
Ahwatukee NeighborhoodHighlights
- Mountain View
- Contemporary Architecture
- Main Floor Primary Bedroom
- Kyrene de los Cerritos School Rated A
- Vaulted Ceiling
- Covered patio or porch
About This Home
As of February 2025Your dream home is finally here! $25,000 kitchen remodel. 3 beds, 2.5 baths, a loft & den! Meticulously maintained interior features wood-look tile flooring, graceful archways, clerestory windows, & soaring ceilings that add an air of elegance. Discover the open den, living & dining room, & desirable great room, perfect for everyday living & entertaining. Remodeled kitchen offers SS appliances, an island w/ a breakfast bar, quartz counters & backsplash, & abundant white cabinetry adorned w/ crown molding. 1st Floor master suite showcases an ensuite w/dual sinks & an oversized walk-in shower. Huge Walk-in closet for easy organization. Upstairs, you'll find the cozy loft ideal for a TV area & the secondary bedrooms. Serene backyard & covered patio & pavers are perfect for gatherings
Last Agent to Sell the Property
Keller Williams Realty Sonoran Living License #SA559826000

Home Details
Home Type
- Single Family
Est. Annual Taxes
- $2,470
Year Built
- Built in 2004
Lot Details
- 4,950 Sq Ft Lot
- Desert faces the front of the property
- Block Wall Fence
- Front and Back Yard Sprinklers
- Sprinklers on Timer
- Grass Covered Lot
HOA Fees
- $39 Monthly HOA Fees
Parking
- 2 Car Direct Access Garage
- Garage Door Opener
Home Design
- Contemporary Architecture
- Wood Frame Construction
- Tile Roof
- Stucco
Interior Spaces
- 2,343 Sq Ft Home
- 2-Story Property
- Vaulted Ceiling
- Ceiling Fan
- Double Pane Windows
- Solar Screens
- Mountain Views
Kitchen
- Kitchen Updated in 2022
- Eat-In Kitchen
- Breakfast Bar
- Built-In Microwave
- Kitchen Island
Flooring
- Carpet
- Laminate
- Tile
Bedrooms and Bathrooms
- 3 Bedrooms
- Primary Bedroom on Main
- Bathroom Updated in 2022
- Primary Bathroom is a Full Bathroom
- 2.5 Bathrooms
- Dual Vanity Sinks in Primary Bathroom
- Bathtub With Separate Shower Stall
Outdoor Features
- Covered patio or porch
Schools
- Kyrene De La Sierra Elementary School
- Desert Vista High School
Utilities
- Refrigerated Cooling System
- Heating Available
- Cable TV Available
Listing and Financial Details
- Tax Lot 157
- Assessor Parcel Number 300-05-384
Community Details
Overview
- Association fees include ground maintenance
- Foothills Reserve Association, Phone Number (602) 957-9191
- Built by Woodside
- Foothills Reserve Parcel C Subdivision
- FHA/VA Approved Complex
Recreation
- Bike Trail
Map
Home Values in the Area
Average Home Value in this Area
Property History
| Date | Event | Price | Change | Sq Ft Price |
|---|---|---|---|---|
| 02/14/2025 02/14/25 | Sold | $550,000 | 0.0% | $235 / Sq Ft |
| 01/07/2025 01/07/25 | Pending | -- | -- | -- |
| 12/05/2024 12/05/24 | For Sale | $550,000 | +69.2% | $235 / Sq Ft |
| 10/10/2019 10/10/19 | Sold | $325,000 | -1.5% | $139 / Sq Ft |
| 07/25/2019 07/25/19 | Pending | -- | -- | -- |
| 07/11/2019 07/11/19 | For Sale | $330,000 | -- | $141 / Sq Ft |
Tax History
| Year | Tax Paid | Tax Assessment Tax Assessment Total Assessment is a certain percentage of the fair market value that is determined by local assessors to be the total taxable value of land and additions on the property. | Land | Improvement |
|---|---|---|---|---|
| 2025 | $2,470 | $28,333 | -- | -- |
| 2024 | $2,417 | $26,984 | -- | -- |
| 2023 | $2,417 | $39,400 | $7,880 | $31,520 |
| 2022 | $2,302 | $29,470 | $5,890 | $23,580 |
| 2021 | $2,402 | $26,330 | $5,260 | $21,070 |
| 2020 | $2,341 | $25,780 | $5,150 | $20,630 |
| 2019 | $2,267 | $24,160 | $4,830 | $19,330 |
| 2018 | $2,190 | $23,220 | $4,640 | $18,580 |
| 2017 | $2,090 | $22,570 | $4,510 | $18,060 |
| 2016 | $2,118 | $21,960 | $4,390 | $17,570 |
| 2015 | $1,896 | $22,020 | $4,400 | $17,620 |
Mortgage History
| Date | Status | Loan Amount | Loan Type |
|---|---|---|---|
| Open | $440,000 | New Conventional | |
| Previous Owner | $412,087 | FHA | |
| Previous Owner | $316,349 | FHA | |
| Previous Owner | $319,088 | FHA | |
| Previous Owner | $197,275 | New Conventional |
Deed History
| Date | Type | Sale Price | Title Company |
|---|---|---|---|
| Warranty Deed | $550,000 | Magnus Title Agency | |
| Interfamily Deed Transfer | -- | First American Title Ins Co | |
| Warranty Deed | $325,000 | First American Title Ins Co | |
| Interfamily Deed Transfer | -- | First American Title Ins Co | |
| Interfamily Deed Transfer | -- | None Available | |
| Special Warranty Deed | $246,594 | Security Title Agency Inc | |
| Cash Sale Deed | $214,179 | Security Title Agency Inc |
Similar Homes in the area
Source: Arizona Regional Multiple Listing Service (ARMLS)
MLS Number: 6790371
APN: 300-05-384
- 2811 W Glenhaven Dr
- 16401 S 29th Dr
- 2801 W Silver Fox Way
- 16728 S 31st Ln Unit 40
- 16802 S 31st Ln Unit 39
- 3031 W Cottonwood Ln
- 3111 W Briarwood Terrace Unit 80
- 16209 S 29th Ave
- 2738 W Silver Fox Way
- 16722 S 32nd Ln Unit 68
- 3046 W Redwood Ln
- 17005 S Coleman St
- 3112 W Briarwood Terrace Unit 76
- 17009 S Coleman St
- 3116 W Briarwood Terrace Unit 75
- 3033 W Redwood Ln
- 16908 S 31st Ln
- 2717 W Nighthawk Way
- 3206 W Cottonwood Ln Unit 66
- 16604 S 32nd Ln Unit 73
