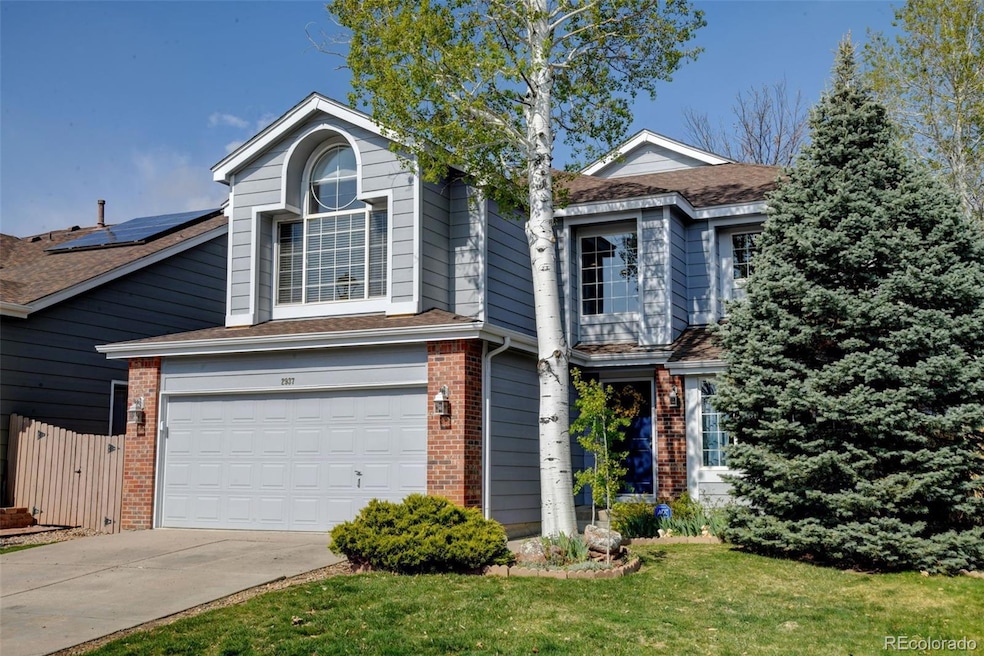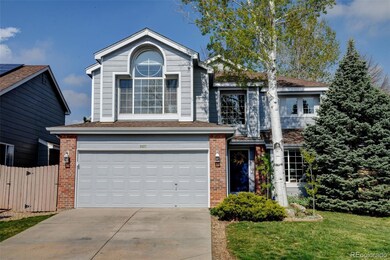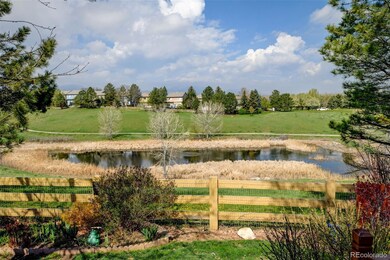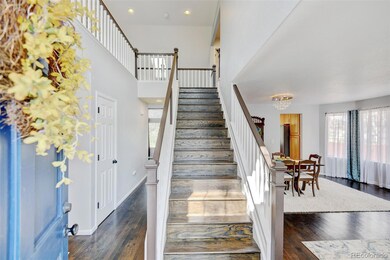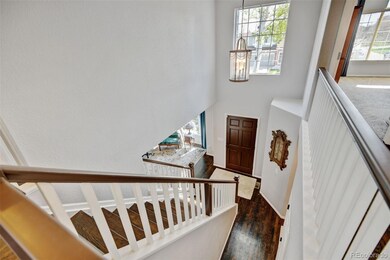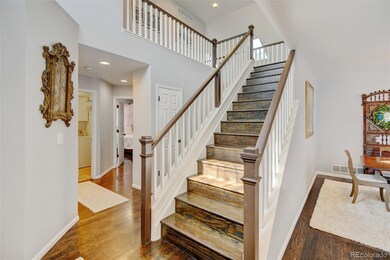
2937 W Yarrow Cir Superior, CO 80027
Estimated payment $5,821/month
Highlights
- Home fronts a pond
- Primary Bedroom Suite
- Deck
- Eldorado K-8 School Rated A
- Lake View
- Vaulted Ceiling
About This Home
Stunning two-story home in Rock Creek, a premier master-planned community nestled between Boulder and Denver. Backing to serene open space, this residence offers captivating open space, pond and mountain views with breathtaking sunsets year round. In this popular Richmond floor plan, the main level features a family room with a vaulted ceiling and a cozy fireplace, a kitchen boasting granite countertops, stainless steel appliances, recessed lighting, and an eating space with picturesque views. A formal dining room and living room offer elegant spaces for entertaining and relaxation, while a conveniently located bedroom, a 3/4 bathroom, and a laundry room complete the main floor. Upstairs, the primary bedroom awaits with vaulted ceilings, a spacious 5-piece bathroom, a walk-in closet, and breathtaking views. Two additional bedrooms provide ample space for family or guests. The finished basement offers a second family room, a dry bar area perfect for entertaining, and a fifth bedroom. Residents of Rock Creek enjoy exceptional amenities, including a swimming pool, tennis courts, and walking trails, all while being ideally located between Boulder and Denver.
Listing Agent
RE/MAX Alliance Brokerage Email: jdemaray@gmail.com,303-931-4300 License #040005800

Home Details
Home Type
- Single Family
Est. Annual Taxes
- $6,057
Year Built
- Built in 1998 | Remodeled
Lot Details
- 4,985 Sq Ft Lot
- Home fronts a pond
- Open Space
- East Facing Home
- Property is Fully Fenced
HOA Fees
- $25 Monthly HOA Fees
Parking
- 2 Car Attached Garage
Home Design
- Brick Exterior Construction
- Frame Construction
- Composition Roof
Interior Spaces
- 2-Story Property
- Vaulted Ceiling
- Skylights
- Double Pane Windows
- Window Treatments
- Family Room with Fireplace
- Living Room
- Dining Room
- Lake Views
Kitchen
- Eat-In Kitchen
- Self-Cleaning Oven
- Range
- Microwave
- Dishwasher
- Kitchen Island
- Granite Countertops
- Disposal
Flooring
- Wood
- Carpet
- Tile
Bedrooms and Bathrooms
- Primary Bedroom Suite
- Walk-In Closet
Laundry
- Laundry Room
- Dryer
- Washer
Finished Basement
- Partial Basement
- Bedroom in Basement
- 1 Bedroom in Basement
Schools
- Eldorado K-8 Elementary And Middle School
- Monarch High School
Additional Features
- Smoke Free Home
- Deck
- Forced Air Heating and Cooling System
Listing and Financial Details
- Exclusions: Seller's personal property
- Assessor Parcel Number R0125654
Community Details
Overview
- Association fees include trash
- Rock Creek Master HOA, Phone Number (720) 961-5150
- Built by Richmond American Homes
- Rock Creek Subdivision
Recreation
- Tennis Courts
- Community Pool
- Park
Map
Home Values in the Area
Average Home Value in this Area
Tax History
| Year | Tax Paid | Tax Assessment Tax Assessment Total Assessment is a certain percentage of the fair market value that is determined by local assessors to be the total taxable value of land and additions on the property. | Land | Improvement |
|---|---|---|---|---|
| 2024 | $5,973 | $58,451 | $13,353 | $45,098 |
| 2023 | $5,973 | $58,451 | $17,038 | $45,098 |
| 2022 | $4,983 | $47,635 | $14,470 | $33,165 |
| 2021 | $4,949 | $49,006 | $14,886 | $34,120 |
| 2020 | $4,354 | $41,442 | $13,228 | $28,214 |
| 2019 | $4,294 | $41,442 | $13,228 | $28,214 |
| 2018 | $4,095 | $39,154 | $10,440 | $28,714 |
| 2017 | $4,188 | $43,286 | $11,542 | $31,744 |
| 2016 | $4,026 | $36,417 | $10,666 | $25,751 |
| 2015 | $3,826 | $30,065 | $12,020 | $18,045 |
| 2014 | $3,189 | $30,065 | $12,020 | $18,045 |
Property History
| Date | Event | Price | Change | Sq Ft Price |
|---|---|---|---|---|
| 04/25/2025 04/25/25 | For Sale | $949,900 | +123.5% | $347 / Sq Ft |
| 01/28/2019 01/28/19 | Off Market | $425,000 | -- | -- |
| 02/27/2012 02/27/12 | Sold | $425,000 | -0.9% | $155 / Sq Ft |
| 01/28/2012 01/28/12 | Pending | -- | -- | -- |
| 01/26/2012 01/26/12 | For Sale | $429,000 | -- | $157 / Sq Ft |
Deed History
| Date | Type | Sale Price | Title Company |
|---|---|---|---|
| Warranty Deed | $650,000 | First American Title | |
| Deed | $425,000 | Heritage Title | |
| Warranty Deed | $425,000 | Land Title | |
| Warranty Deed | $377,500 | -- | |
| Warranty Deed | $268,735 | Land Title |
Mortgage History
| Date | Status | Loan Amount | Loan Type |
|---|---|---|---|
| Open | $388,000 | No Value Available | |
| Closed | $386,000 | New Conventional | |
| Closed | $520,000 | New Conventional | |
| Previous Owner | $383,000 | New Conventional | |
| Previous Owner | $414,226 | FHA | |
| Previous Owner | $217,000 | New Conventional | |
| Previous Owner | $240,699 | New Conventional | |
| Previous Owner | $290,000 | Purchase Money Mortgage | |
| Previous Owner | $186,000 | Balloon | |
| Previous Owner | $189,000 | No Value Available | |
| Previous Owner | $16,000 | Credit Line Revolving | |
| Previous Owner | $214,950 | No Value Available | |
| Closed | $100,000 | No Value Available |
Similar Homes in Superior, CO
Source: REcolorado®
MLS Number: 6880206
APN: 1575311-17-004
- 3032 W Yarrow Cir
- 2855 Rock Creek Cir Unit 191
- 2855 Rock Creek Cir Unit 311
- 2855 Rock Creek Cir Unit 257
- 2855 Rock Creek Cir Unit 129
- 2855 Rock Creek Cir Unit 158
- 1507 Begonia Way
- 3182 Cimarron Place
- 1406 Vinca Place
- 2827 N Torreys Peak Dr
- 956 Shavano Peak Dr
- 2862 Flint Ct
- 859 Topaz St
- 3050 N Torreys Peak Dr
- 2680 Westview Way Unit 55
- 2611 Westview Way
- 2630 Westview Way Unit 51
- 2192 Grayden Ct
- 2317 Lakeshore Ln Unit 8
- 2643 Nicholas Way Unit 56
