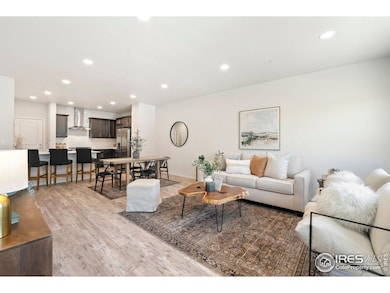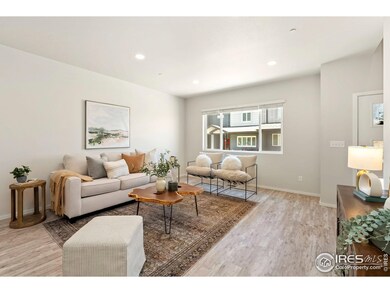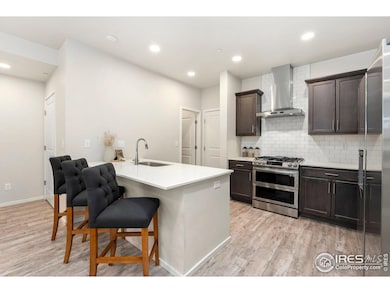
2938 Barnstormer St Unit 5 Fort Collins, CO 80524
Estimated payment $2,871/month
Highlights
- Spa
- Open Floorplan
- Eat-In Kitchen
- Fort Collins High School Rated A-
- 2 Car Attached Garage
- Double Pane Windows
About This Home
OPEN HOUSES: 04/26 SATURDAY (1-3PM) & 04/27 SUNDAY (11AM-1PM)! Enjoy convenient low-maintenance living in this townhome in the vibrant Mosaic neighborhood. Just 5 minutes to Old Town Fort Collins, Poudre Trail, and O'dell & New Belgium breweries. This is quintessential Fort Collins living! Complete stainless steel appliance package, maple cabinetry, quartz countertops & luxury vinyl plank flooring. Light & bright open floor plan, perfect for hosting and entertaining! Relax in the spacious primary suite w/ sprawling double vanity & large walk-in shower. And check out the HUGE walk-in closet! The 2nd and 3rd bedrooms make the perfect guest space/office/workout studio. Spacious 2nd floor full guest bath. Attached 2-car garage for parking and storage. Washer/dryer included. Complete with central AC. This is truly move-in ready! Steps from your front door is one of two neighborhood pools (and hot tub) included in the HOA. Future city park being built just two blocks away! HOA also includes exterior maintenance & insurance, grounds/landscaping maintenance, snow removal, FC CONNEXION internet, water and sewer. Lots of green space, playground, walking paths and a 20-acre park in the neighborhood for playing and getting the pups out. Host parties at the community BBQ grills! NO METRO TAX! Call today for a tour.
Open House Schedule
-
Saturday, April 26, 20251:00 to 3:00 pm4/26/2025 1:00:00 PM +00:004/26/2025 3:00:00 PM +00:00Add to Calendar
-
Sunday, April 27, 202511:00 am to 1:00 pm4/27/2025 11:00:00 AM +00:004/27/2025 1:00:00 PM +00:00Add to Calendar
Townhouse Details
Home Type
- Townhome
Est. Annual Taxes
- $2,692
Year Built
- Built in 2022
HOA Fees
- $275 Monthly HOA Fees
Parking
- 2 Car Attached Garage
Home Design
- Wood Frame Construction
- Composition Roof
Interior Spaces
- 1,603 Sq Ft Home
- 2-Story Property
- Open Floorplan
- Double Pane Windows
Kitchen
- Eat-In Kitchen
- Gas Oven or Range
- Microwave
- Dishwasher
Flooring
- Carpet
- Luxury Vinyl Tile
Bedrooms and Bathrooms
- 3 Bedrooms
- Walk-In Closet
- Primary Bathroom is a Full Bathroom
Laundry
- Dryer
- Washer
Outdoor Features
- Spa
- Patio
Schools
- Laurel Elementary School
- Lincoln Middle School
- Ft Collins High School
Additional Features
- 436 Sq Ft Lot
- Forced Air Heating and Cooling System
Listing and Financial Details
- Assessor Parcel Number R1672111
Community Details
Overview
- Association fees include common amenities, snow removal, ground maintenance, utilities, maintenance structure
- Built by Hartford Homes
- Mosaic Subdivision
Recreation
- Community Playground
- Community Pool
- Park
Map
Home Values in the Area
Average Home Value in this Area
Tax History
| Year | Tax Paid | Tax Assessment Tax Assessment Total Assessment is a certain percentage of the fair market value that is determined by local assessors to be the total taxable value of land and additions on the property. | Land | Improvement |
|---|---|---|---|---|
| 2025 | $1,678 | $31,738 | $7,806 | $23,932 |
| 2024 | $1,678 | $22,064 | $7,806 | $14,258 |
| 2022 | $1,843 | $19,517 | $19,517 | $0 |
| 2021 | $38 | $406 | $406 | $0 |
| 2020 | $333 | $3,561 | $3,561 | $0 |
Property History
| Date | Event | Price | Change | Sq Ft Price |
|---|---|---|---|---|
| 03/06/2025 03/06/25 | For Sale | $425,000 | -- | $265 / Sq Ft |
Mortgage History
| Date | Status | Loan Amount | Loan Type |
|---|---|---|---|
| Closed | $1,647,000 | New Conventional | |
| Closed | $327,000 | Construction |
Similar Homes in Fort Collins, CO
Source: IRES MLS
MLS Number: 1027909
APN: 87081-68-062
- 456 Quinby St
- 2962 Conquest St
- 3146 Tourmaline Place
- 2714 Barnstormer St Unit G
- 2714 Barnstormer St Unit D
- 756 Three Forks Dr
- 3142 Dr
- 3159 Tourmaline Place
- 3153 Tourmaline Place
- 2838 Sykes Dr
- 2832 Sykes Dr
- 2844 Sykes Dr
- 3154 Robud Farms Dr
- 3160 Robud Farms Dr
- 3166 Robud Farms Dr
- 3164 Sykes Dr
- 3158 Sykes Dr
- 3159 Conquest St
- 3147 Conquest St
- 3131 Conquest St






