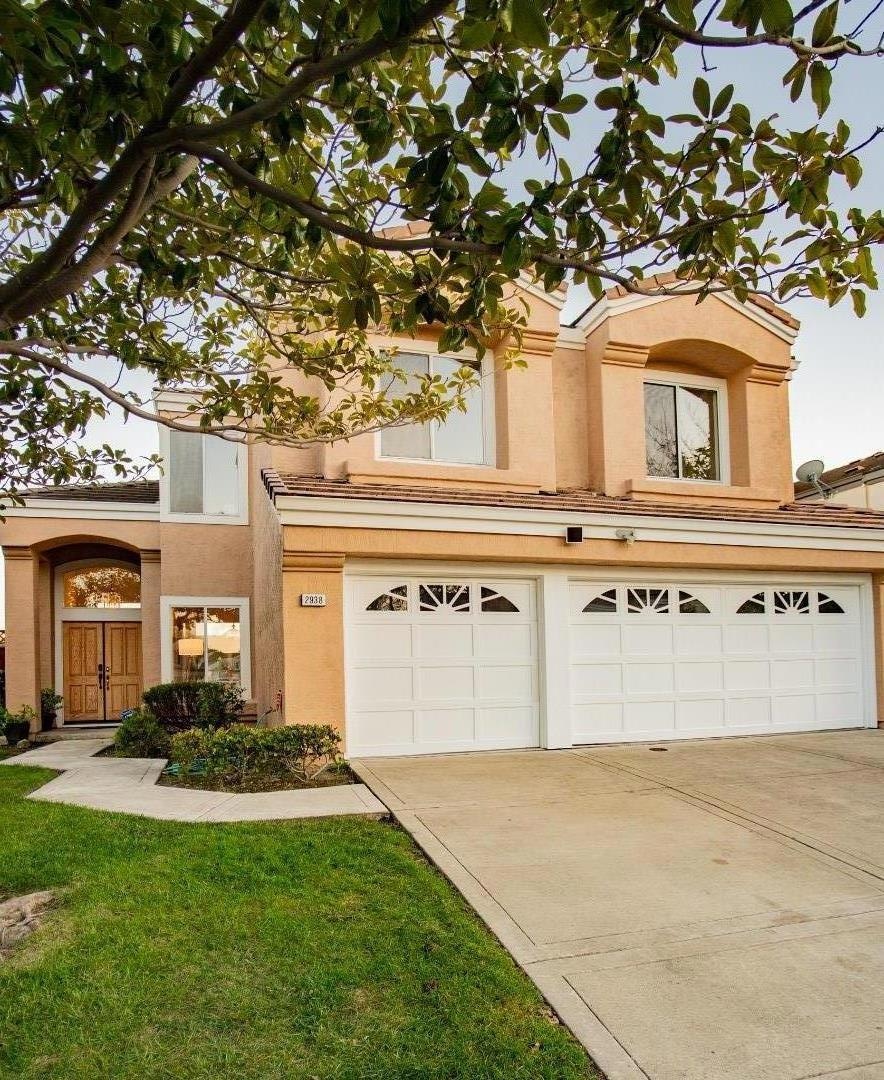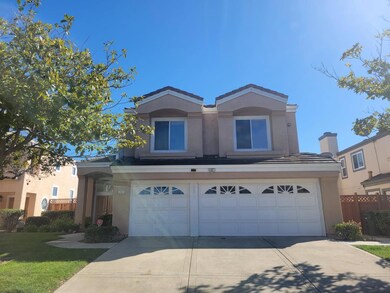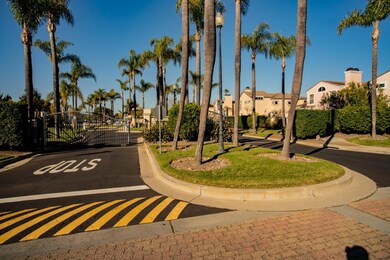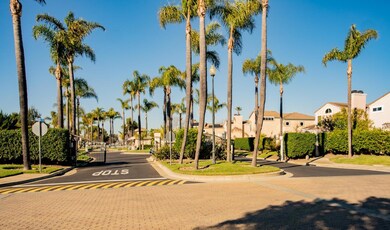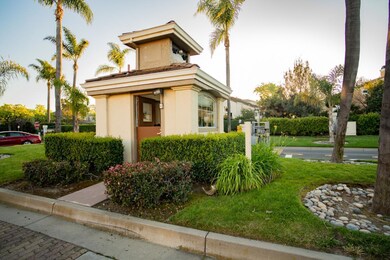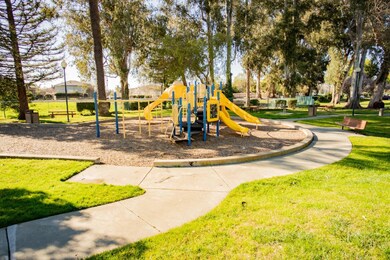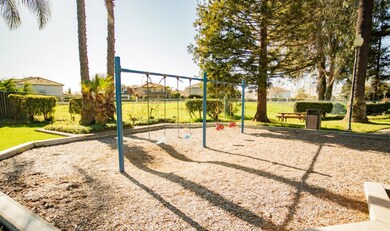
2938 Meridien Cir Union City, CA 94587
Alvarado NeighborhoodEstimated payment $11,486/month
Highlights
- Above Ground Spa
- Family Room with Fireplace
- Main Floor Bedroom
- Itliong-Vera Cruz Middle School Rated A-
- Soaking Tub in Primary Bathroom
- Den
About This Home
Welcoming you to Meridien Circle. A Gated Community presenting this stunning 5-bedroom, 3-bathroom home This spacious 2,905 sq ft residence sits on a generous 4,890 sq ft lot and offers a blend of comfort and convenience.The entry greets you with an abundance of natural light that flows throughout both floors. The well-appointed kitchen features tile countertops dishwasher / garden window perfect for culinary enthusiasts. Enjoy cozy evenings by the fireplace located in the family room, which seamlessly connects to the kitchen. The home also boasts a variety of dining spaces, including a breakfast nook and a dining area in the living room. The upstairs primary suite is a true retreat with a walk-in closet and a luxurious bathroom featuring a sunken tub / dual sinks/separate shower. The laundry is conveniently located in the utility room. For outdoor relaxation, there is an above-ground hot-tub with a cover. The 3-car garage provides ample parking and storage. Don't miss this opportunity to own this beautiful home in a desirable Union City neighborhood.
Home Details
Home Type
- Single Family
Est. Annual Taxes
- $8,091
Year Built
- Built in 1996
Lot Details
- 4,892 Sq Ft Lot
- Zoning described as R1
Parking
- 3 Car Garage
Interior Spaces
- 2,905 Sq Ft Home
- 2-Story Property
- Garden Windows
- Family Room with Fireplace
- 2 Fireplaces
- Great Room
- Combination Dining and Living Room
- Den
- Utility Room
- Laundry Room
Kitchen
- Breakfast Area or Nook
- Open to Family Room
- Tile Countertops
Bedrooms and Bathrooms
- 5 Bedrooms
- Main Floor Bedroom
- Walk-In Closet
- Bathroom on Main Level
- 3 Full Bathrooms
- Dual Sinks
- Soaking Tub in Primary Bathroom
- Bathtub with Shower
- Walk-in Shower
Pool
- Above Ground Spa
- Spa Cover
Utilities
- Forced Air Heating System
Community Details
- Property has a Home Owners Association
- Association fees include management fee, recreation facility, security service
- Meridien Court Owners Association
Listing and Financial Details
- Assessor Parcel Number 463-0100-103
Map
Home Values in the Area
Average Home Value in this Area
Tax History
| Year | Tax Paid | Tax Assessment Tax Assessment Total Assessment is a certain percentage of the fair market value that is determined by local assessors to be the total taxable value of land and additions on the property. | Land | Improvement |
|---|---|---|---|---|
| 2024 | $8,091 | $523,919 | $137,615 | $393,304 |
| 2023 | $7,815 | $520,510 | $134,917 | $385,593 |
| 2022 | $7,668 | $503,306 | $132,272 | $378,034 |
| 2021 | $7,496 | $493,301 | $129,679 | $370,622 |
| 2020 | $7,343 | $495,174 | $128,350 | $366,824 |
| 2019 | $7,407 | $485,466 | $125,834 | $359,632 |
| 2018 | $7,233 | $475,949 | $123,367 | $352,582 |
| 2017 | $7,059 | $466,620 | $120,949 | $345,671 |
| 2016 | $6,804 | $457,472 | $118,578 | $338,894 |
| 2015 | $6,672 | $450,603 | $116,797 | $333,806 |
| 2014 | $6,421 | $441,778 | $114,510 | $327,268 |
Property History
| Date | Event | Price | Change | Sq Ft Price |
|---|---|---|---|---|
| 03/05/2025 03/05/25 | Pending | -- | -- | -- |
| 02/27/2025 02/27/25 | For Sale | $1,950,000 | -- | $671 / Sq Ft |
Deed History
| Date | Type | Sale Price | Title Company |
|---|---|---|---|
| Interfamily Deed Transfer | -- | None Available | |
| Grant Deed | $345,000 | First American Title Guarant |
Mortgage History
| Date | Status | Loan Amount | Loan Type |
|---|---|---|---|
| Open | $266,500 | Unknown | |
| Previous Owner | $270,000 | No Value Available |
Similar Homes in the area
Source: MLSListings
MLS Number: ML81990920
APN: 463-0100-103-00
- 30300 Meridien Cir
- 31101 Alvarado Niles Rd
- 30793 Vallejo St
- 3919 Smith St
- 3133 San Juan Place
- 4293 Oliver Way
- 3255 San Pablo Way
- 3720 Horner St
- 31226 Fredi St
- 3334 San Pablo Ct
- 3848 Amy Place
- 4346 Solano Way
- 32252 Coronation Dr
- 2632 Admiral Cir
- 32255 Coronation Dr
- 4308 Granite Ct
- 4127 Lunar Way
- 4251 Apollo Cir
- 29029 Caravan Ln
- 4605 Granada Way
