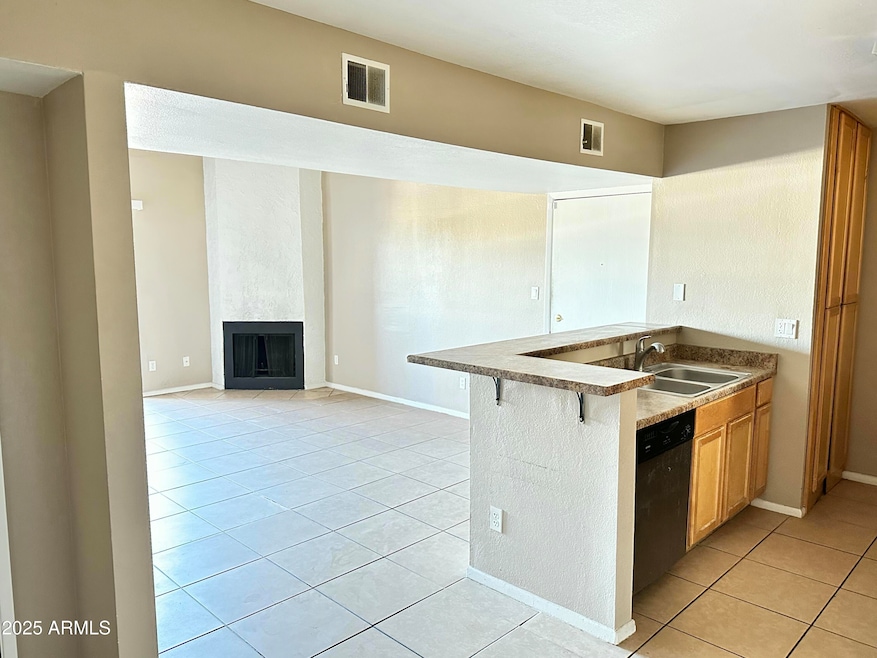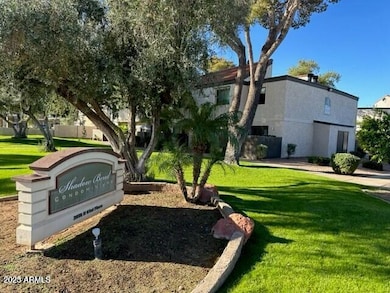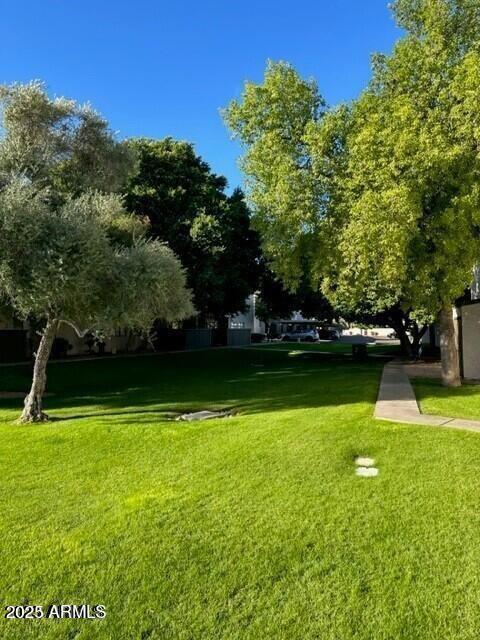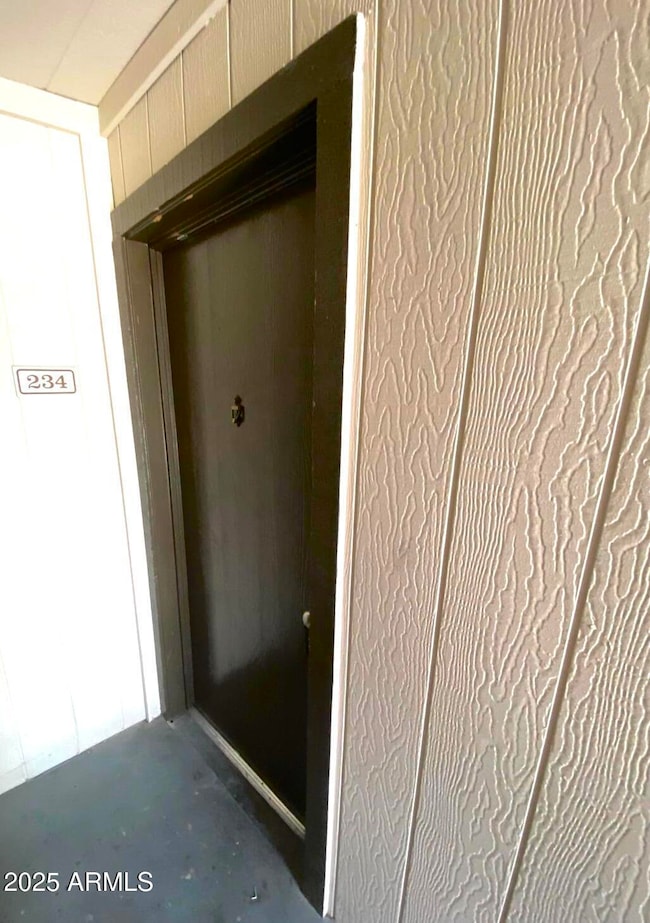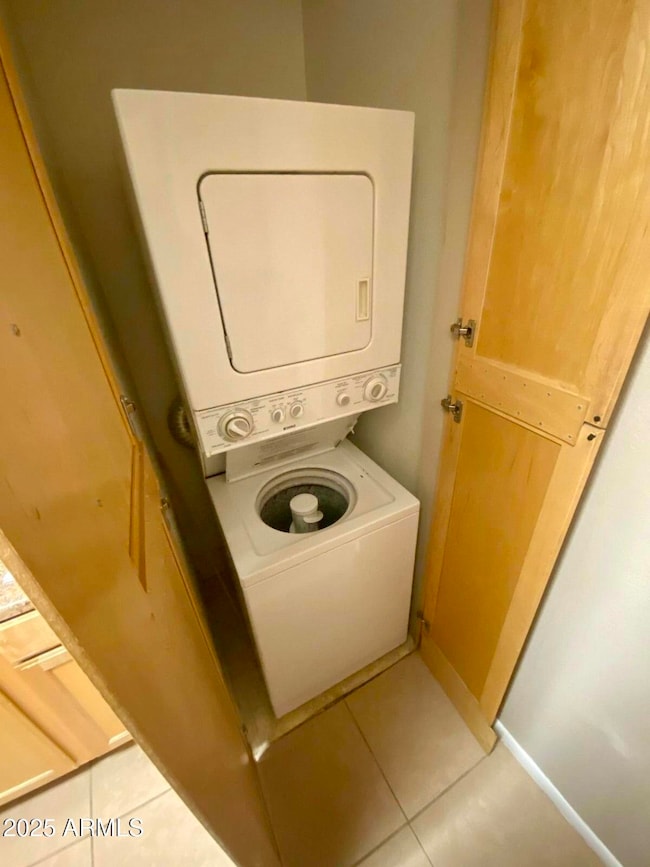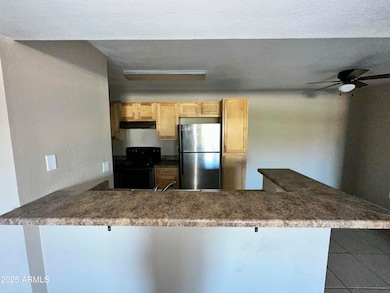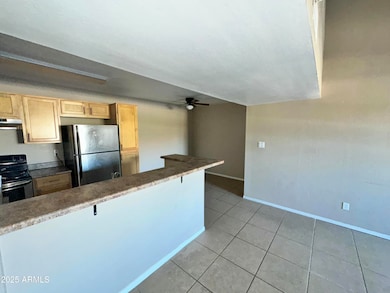
2938 N 61st Place Unit 234 Scottsdale, AZ 85251
South Scottsdale NeighborhoodEstimated payment $1,500/month
Highlights
- Fitness Center
- Private Pool
- Clubhouse
- Tavan Elementary School Rated A
- Mountain View
- Vaulted Ceiling
About This Home
Scottsdale Living at it's best price! Updated Modern kitchen w/ laminate Countertops & Spacious Island. Interior Storage Space & Interior Washer/Dryer. Ceramic Tile Flooring throughout, new lighting features with stainless appliances. Luxury Living on a fraction of the price. LOWEST HOA fee AROUND Scottsdale & FEE INCLUDES Water/Sewer UTILITIES. Several amenities; Community Pool, Spa w/ upgraded lounge chairs and tables, Workout Facility and BBQ Grilles open for owners use. Lush Green Grounds and Trees throughout. Gorgeous property nestled around 1M+ houses in quaint neighborhood of sought out after GOLDEN KEYS, adjacent to Arcadia Proper. This property ALLOWS Short & Long term rentals for investment opp!
Townhouse Details
Home Type
- Townhome
Est. Annual Taxes
- $378
Year Built
- Built in 1979
Lot Details
- 730 Sq Ft Lot
- Desert faces the front of the property
- Block Wall Fence
- Front Yard Sprinklers
- Sprinklers on Timer
- Grass Covered Lot
HOA Fees
- $240 Monthly HOA Fees
Home Design
- Wood Frame Construction
- Tile Roof
- Stucco
Interior Spaces
- 771 Sq Ft Home
- 2-Story Property
- Vaulted Ceiling
- 1 Fireplace
- Double Pane Windows
- ENERGY STAR Qualified Windows with Low Emissivity
- Mountain Views
Kitchen
- Eat-In Kitchen
- Built-In Microwave
- ENERGY STAR Qualified Appliances
- Kitchen Island
- Laminate Countertops
Flooring
- Carpet
- Tile
Bedrooms and Bathrooms
- 1 Bedroom
- Primary Bathroom is a Full Bathroom
- 1 Bathroom
Parking
- 1 Carport Space
- Common or Shared Parking
- Assigned Parking
Eco-Friendly Details
- ENERGY STAR Qualified Equipment
Pool
- Private Pool
- Fence Around Pool
Schools
- Tavan Elementary School
- Ingleside Middle School
- Arcadia High School
Utilities
- Cooling Available
- Heating Available
- High Speed Internet
- Cable TV Available
Listing and Financial Details
- Home warranty included in the sale of the property
- Tax Lot 234
- Assessor Parcel Number 128-44-289
Community Details
Overview
- Association fees include roof repair, insurance, sewer, pest control, ground maintenance, street maintenance, front yard maint, trash, water, roof replacement, maintenance exterior
- 360 Management Association, Phone Number (602) 863-3600
- Shadow Bend Condominium Amd Subdivision
Amenities
- Clubhouse
- Recreation Room
Recreation
- Fitness Center
- Heated Community Pool
- Community Spa
Map
Home Values in the Area
Average Home Value in this Area
Tax History
| Year | Tax Paid | Tax Assessment Tax Assessment Total Assessment is a certain percentage of the fair market value that is determined by local assessors to be the total taxable value of land and additions on the property. | Land | Improvement |
|---|---|---|---|---|
| 2025 | $378 | $5,580 | -- | -- |
| 2024 | $373 | $5,314 | -- | -- |
| 2023 | $373 | $15,570 | $3,110 | $12,460 |
| 2022 | $354 | $12,980 | $2,590 | $10,390 |
| 2021 | $376 | $11,320 | $2,260 | $9,060 |
| 2020 | $373 | $10,420 | $2,080 | $8,340 |
| 2019 | $360 | $7,410 | $1,480 | $5,930 |
| 2018 | $348 | $6,770 | $1,350 | $5,420 |
| 2017 | $334 | $5,780 | $1,150 | $4,630 |
| 2016 | $327 | $6,250 | $1,250 | $5,000 |
| 2015 | $312 | $5,060 | $1,010 | $4,050 |
Property History
| Date | Event | Price | Change | Sq Ft Price |
|---|---|---|---|---|
| 04/09/2025 04/09/25 | Price Changed | $220,000 | -2.2% | $285 / Sq Ft |
| 03/10/2025 03/10/25 | Price Changed | $224,900 | -6.6% | $292 / Sq Ft |
| 03/05/2025 03/05/25 | Price Changed | $240,900 | -1.6% | $312 / Sq Ft |
| 02/06/2025 02/06/25 | For Sale | $244,900 | 0.0% | $318 / Sq Ft |
| 06/01/2021 06/01/21 | Rented | $1,100 | 0.0% | -- |
| 05/18/2021 05/18/21 | Under Contract | -- | -- | -- |
| 05/07/2021 05/07/21 | Price Changed | $1,100 | +4.8% | $1 / Sq Ft |
| 05/07/2021 05/07/21 | For Rent | $1,050 | 0.0% | -- |
| 02/20/2014 02/20/14 | Sold | $61,000 | -6.2% | $79 / Sq Ft |
| 01/27/2014 01/27/14 | Pending | -- | -- | -- |
| 01/21/2014 01/21/14 | For Sale | $65,000 | -- | $84 / Sq Ft |
Deed History
| Date | Type | Sale Price | Title Company |
|---|---|---|---|
| Warranty Deed | $108,000 | Fidelity National Title Agen | |
| Cash Sale Deed | $61,000 | Fidelity National Title Agen | |
| Special Warranty Deed | -- | Fidelity National Title Agen | |
| Warranty Deed | -- | None Available | |
| Trustee Deed | $55,000 | Empire West Title Agency |
Mortgage History
| Date | Status | Loan Amount | Loan Type |
|---|---|---|---|
| Previous Owner | $117,500 | Unknown | |
| Previous Owner | $20,750 | Unknown | |
| Previous Owner | $76,750 | Unknown |
Similar Homes in Scottsdale, AZ
Source: Arizona Regional Multiple Listing Service (ARMLS)
MLS Number: 6816609
APN: 128-44-289
- 2938 N 61st Place Unit 234
- 3014 N 61st Place
- 2839 N 61st St
- 3045 N Marigold Dr
- 2814 N 62nd St
- 6257 E Catalina Dr
- 6259 E Avalon Dr
- 5939 E Orange Blossom Ln
- 6130 E Windsor Ave Unit 1
- 6036 E Windsor Ave
- 5960 E Orange Blossom Ln
- 5968 E Orange Blossom Ln
- 2742 N 60th St
- 6317 E Pinchot Ave
- 6314 E Pinchot Ave
- 5927 E Edgemont Ave
- 6310 E Avalon Dr
- 5853 E Thomas Rd
- 6119 E Osborn Rd
- 5829 E Windsor Ave
