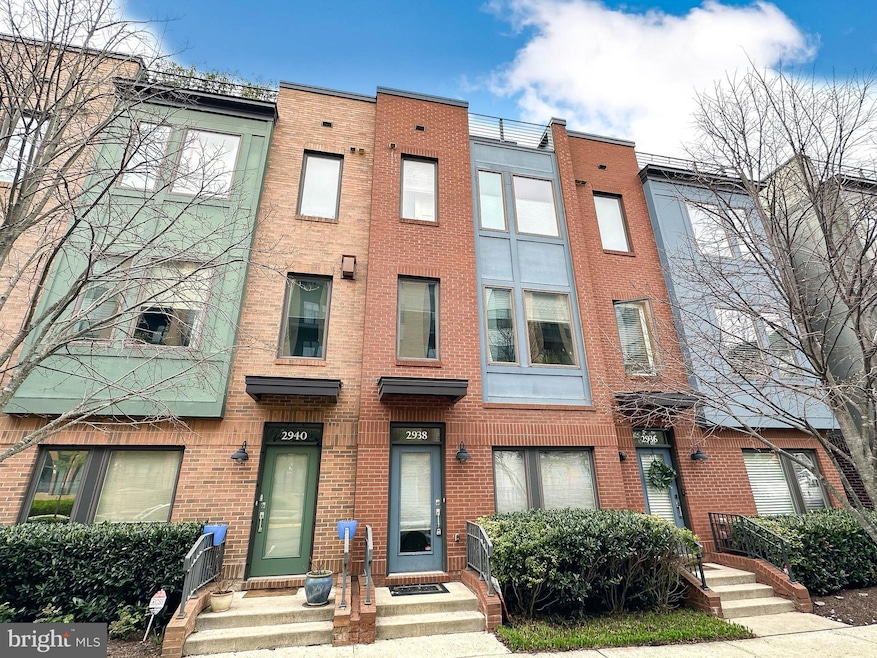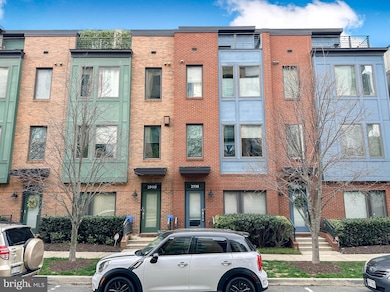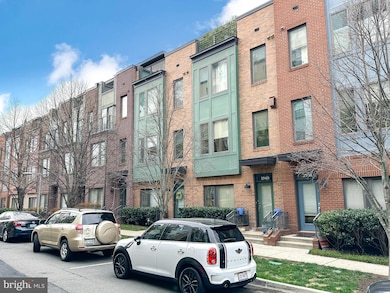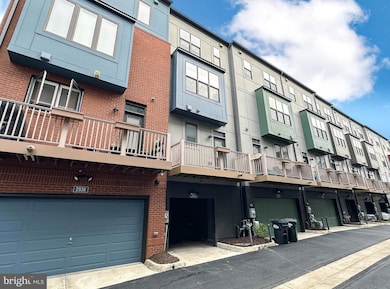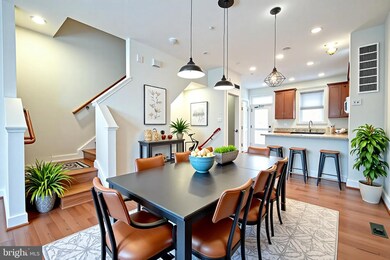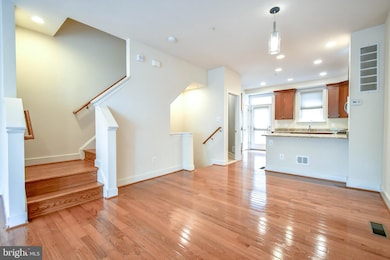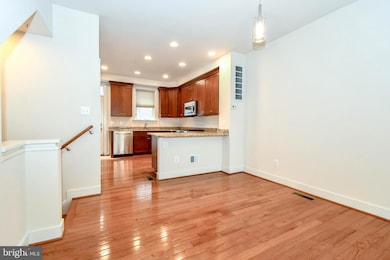
2938 Penny Ln Fairfax, VA 22031
Estimated payment $6,225/month
Highlights
- Gourmet Kitchen
- Open Floorplan
- Wood Flooring
- Fairhill Elementary School Rated A-
- Contemporary Architecture
- 1-minute walk to Penny Lane Park
About This Home
Modern Luxury in the Heart of the Mosaic District! Experience the perfect blend of style, comfort, and convenience in this expansive 3-bedroom, 3.5-bath Aster model townhome—an exceptional and rarely available opportunity in the vibrant Mosaic District of Merrifield, VA. Designed with modern living in mind, this stunning residence offers spacious interiors, a 1-car tandem garage, and outstanding outdoor living areas, including a rooftop terrace ideal for entertaining or unwinding.
At the heart of the home, the gourmet kitchen dazzles with rich espresso cabinetry, granite countertops, stainless steel appliances, and a large snack bar that’s perfect for casual meals or hosting guests. The open-concept living and dining area and warm hardwood flooring adds charm and sophistication.
On the third level, you'll find two generously sized bedrooms, each with its own ensuite bath and custom ELFA closets. The luxurious primary suite includes a spa-inspired bathroom with dual sinks, and a walk-in shower—an inviting retreat at day’s end.
The fourth level offers a spacious loft-style family room, a 3rd bedroom with a full bath, and a seamless indoor-outdoor experience that opens to the expansive rooftop terrace. Whether you're hosting friends or enjoying a quiet evening under the stars, this space is a true highlight. The main-level deck is equipped with a gas line for grilling and outdoor dining ease.
Located just 1 block from the area's best shopping, dining, and entertainment, and with easy access to I-495, Route 50, and the METRO, this home offers unmatched convenience in a sought-after neighborhood. Parks and green spaces and a cozy dog park are nearby, making it easy to enjoy the outdoors while staying close to everything you need.
This is more than just a home—it's a lifestyle. Schedule your private tour today and experience the very best of Mosaic District living!
Townhouse Details
Home Type
- Townhome
Est. Annual Taxes
- $10,062
Year Built
- Built in 2014
Lot Details
- 728 Sq Ft Lot
- Property is in excellent condition
HOA Fees
- $223 Monthly HOA Fees
Parking
- 1 Car Attached Garage
- 1 Driveway Space
- Rear-Facing Garage
- Garage Door Opener
- On-Street Parking
Home Design
- Contemporary Architecture
- Slab Foundation
- Wood Siding
- Aluminum Siding
- Masonry
Interior Spaces
- Property has 4 Levels
- Open Floorplan
- Partially Furnished
- Recessed Lighting
- Window Treatments
- Combination Dining and Living Room
Kitchen
- Gourmet Kitchen
- Gas Oven or Range
- Built-In Microwave
- Ice Maker
- Dishwasher
- Stainless Steel Appliances
- Upgraded Countertops
- Disposal
Flooring
- Wood
- Carpet
- Ceramic Tile
Bedrooms and Bathrooms
- 3 Bedrooms
- Walk-In Closet
Laundry
- Laundry on upper level
- Front Loading Dryer
- Front Loading Washer
Outdoor Features
- Balcony
- Patio
Schools
- Fairhill Elementary School
- Jackson Middle School
- Falls Church High School
Utilities
- Forced Air Heating and Cooling System
- Natural Gas Water Heater
Community Details
- Mosaic At Merrifield Subdivision
Listing and Financial Details
- Tax Lot 63
- Assessor Parcel Number 0493 37020063
Map
Home Values in the Area
Average Home Value in this Area
Tax History
| Year | Tax Paid | Tax Assessment Tax Assessment Total Assessment is a certain percentage of the fair market value that is determined by local assessors to be the total taxable value of land and additions on the property. | Land | Improvement |
|---|---|---|---|---|
| 2024 | $9,894 | $854,010 | $245,000 | $609,010 |
| 2023 | $9,053 | $802,180 | $240,000 | $562,180 |
| 2022 | $8,950 | $782,670 | $230,000 | $552,670 |
| 2021 | $8,851 | $754,270 | $214,000 | $540,270 |
| 2020 | $8,622 | $728,540 | $214,000 | $514,540 |
| 2019 | $8,622 | $728,540 | $214,000 | $514,540 |
| 2018 | $8,378 | $728,540 | $214,000 | $514,540 |
| 2017 | $8,458 | $728,540 | $214,000 | $514,540 |
| 2016 | $8,277 | $714,450 | $210,000 | $504,450 |
| 2015 | $7,973 | $714,450 | $210,000 | $504,450 |
| 2014 | $7,174 | $657,410 | $200,000 | $457,410 |
Property History
| Date | Event | Price | Change | Sq Ft Price |
|---|---|---|---|---|
| 04/07/2025 04/07/25 | For Sale | $925,000 | +20.9% | $427 / Sq Ft |
| 01/11/2016 01/11/16 | Sold | $765,000 | -1.3% | $481 / Sq Ft |
| 12/12/2015 12/12/15 | Pending | -- | -- | -- |
| 10/16/2015 10/16/15 | Price Changed | $775,000 | -2.5% | $487 / Sq Ft |
| 09/10/2015 09/10/15 | For Sale | $795,000 | -- | $500 / Sq Ft |
Deed History
| Date | Type | Sale Price | Title Company |
|---|---|---|---|
| Warranty Deed | $765,000 | Key Title | |
| Warranty Deed | $757,266 | -- |
Mortgage History
| Date | Status | Loan Amount | Loan Type |
|---|---|---|---|
| Open | $573,750 | New Conventional | |
| Previous Owner | $605,812 | New Conventional | |
| Previous Owner | $75,650 | FHA |
Similar Homes in Fairfax, VA
Source: Bright MLS
MLS Number: VAFX2232460
APN: 0493-37020063
- 2938 Penny Ln
- 2957 Eskridge Rd
- 2965 Winter Jack Ln
- 8154 Skelton Cir
- 2907 Charing Cross Rd Unit 9/3
- 8065 Nicosh Circle Ln Unit 55
- 2905 Charing Cross Rd Unit 10/12
- 3003 Nicosh Cir Unit 3310
- 2901 Charing Cross Rd Unit 8
- 3009 Nicosh Cir Unit 4203
- 3009 Nicosh Cir Unit 4304
- 8006 Chanute Place Unit 10
- 8002 Chanute Place Unit 8
- 8002 Chanute Place Unit 20/6
- 8000 Le Havre Place Unit 16
- 2726 Gallows Rd Unit 1515
- 2726 Gallows Rd Unit 1502
- 3134 Prosperity Ave
- 2851 Lafora Ct
- 2655 Prosperity Ave Unit 237
