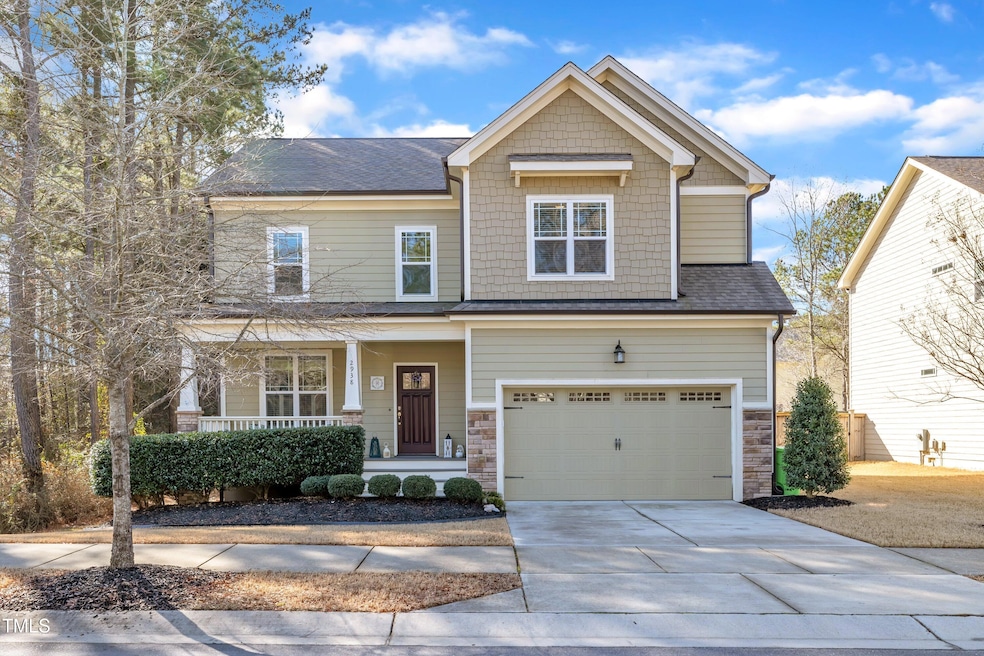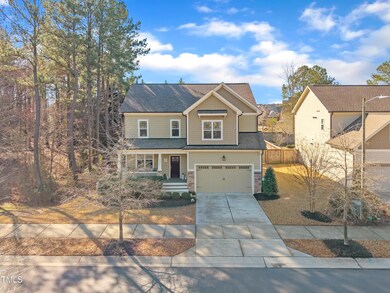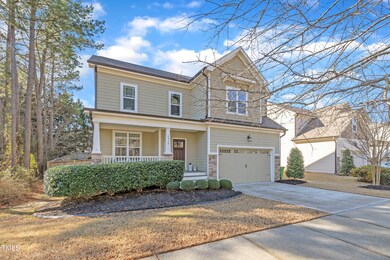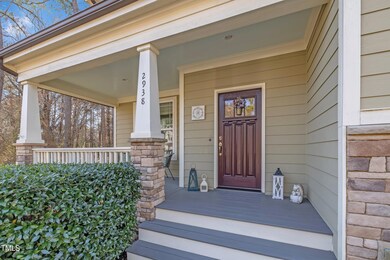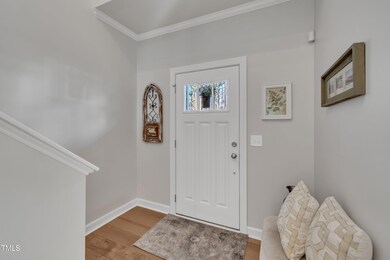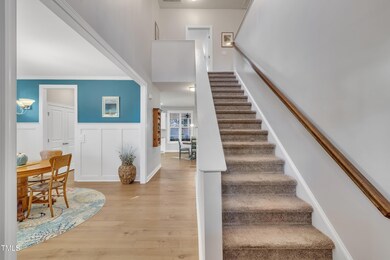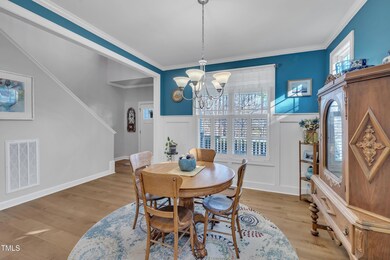
2938 Suncrest Village Ln Raleigh, NC 27616
Forestville NeighborhoodHighlights
- Open Floorplan
- Transitional Architecture
- Granite Countertops
- Clubhouse
- Wood Flooring
- Mud Room
About This Home
As of April 2025This meticulously maintained 4-bedroom, 2.5-bath home in Suncrest Village is ready for you! Freshly painted interior within the past two years. Step into the two-story foyer with engineered wood flooring throughout the main living areas! Host gatherings in the dining room with wainscoting, crown molding & chair rail accents. The kitchen offers ample storage, an island with a breakfast bar, tiled backsplash, granite counters, stainless steel appliances & not only one but two pantries, one of which is a walk-in! The breakfast area flows into the light-filled living room with a gas fireplace. A mudroom nook off the side entry way offers built in cubbies and shelving! Retreat to the primary suite with a generous walk-in closet & private bath featuring a dual vanity, linen closet, tile floors, water closet & a tiled walk-in shower with a bench. Three sizable secondary bedrooms, all with walk-in closets, share a full hall bath with a dual vanity & tile flooring. Convenient upstairs laundry. Enjoy the screened porch and the privacy in the fenced in backyard. Home is adjacent to wooded common area. Extra storage in the garage! Don't miss this opportunity!
Home Details
Home Type
- Single Family
Est. Annual Taxes
- $3,952
Year Built
- Built in 2017
Lot Details
- 9,148 Sq Ft Lot
- Wood Fence
- Back Yard Fenced
HOA Fees
- $44 Monthly HOA Fees
Parking
- 2 Car Attached Garage
- Front Facing Garage
- Private Driveway
- 2 Open Parking Spaces
Home Design
- Transitional Architecture
- Traditional Architecture
- Shingle Roof
- HardiePlank Type
Interior Spaces
- 2,416 Sq Ft Home
- 2-Story Property
- Open Floorplan
- Built-In Features
- Crown Molding
- Ceiling Fan
- Fireplace Features Blower Fan
- Propane Fireplace
- Mud Room
- Entrance Foyer
- Living Room with Fireplace
- Breakfast Room
- Dining Room
- Screened Porch
- Basement
- Crawl Space
Kitchen
- Breakfast Bar
- Electric Range
- Microwave
- Dishwasher
- Kitchen Island
- Granite Countertops
Flooring
- Wood
- Carpet
- Tile
Bedrooms and Bathrooms
- 4 Bedrooms
- Walk-In Closet
- Double Vanity
- Private Water Closet
- Separate Shower in Primary Bathroom
- Bathtub with Shower
- Walk-in Shower
Laundry
- Laundry Room
- Laundry on upper level
- Dryer
- Washer
Schools
- Harris Creek Elementary School
- Rolesville Middle School
- Rolesville High School
Utilities
- Forced Air Heating and Cooling System
Listing and Financial Details
- Assessor Parcel Number 1737.04-93-4423.000
Community Details
Overview
- Suncrest Village Association, Phone Number (919) 757-1718
- Suncrest Village Subdivision
Amenities
- Clubhouse
Recreation
- Community Pool
Map
Home Values in the Area
Average Home Value in this Area
Property History
| Date | Event | Price | Change | Sq Ft Price |
|---|---|---|---|---|
| 04/04/2025 04/04/25 | Sold | $520,000 | +1.0% | $215 / Sq Ft |
| 02/24/2025 02/24/25 | Pending | -- | -- | -- |
| 02/20/2025 02/20/25 | For Sale | $515,000 | -- | $213 / Sq Ft |
Tax History
| Year | Tax Paid | Tax Assessment Tax Assessment Total Assessment is a certain percentage of the fair market value that is determined by local assessors to be the total taxable value of land and additions on the property. | Land | Improvement |
|---|---|---|---|---|
| 2024 | $3,952 | $452,727 | $90,000 | $362,727 |
| 2023 | $3,565 | $325,255 | $65,000 | $260,255 |
| 2022 | $3,313 | $325,255 | $65,000 | $260,255 |
| 2021 | $3,185 | $325,255 | $65,000 | $260,255 |
| 2020 | $3,127 | $325,255 | $65,000 | $260,255 |
| 2019 | $3,100 | $265,791 | $52,000 | $213,791 |
| 2018 | $2,924 | $265,791 | $52,000 | $213,791 |
Mortgage History
| Date | Status | Loan Amount | Loan Type |
|---|---|---|---|
| Open | $478,225 | FHA | |
| Previous Owner | $235,000 | Credit Line Revolving | |
| Previous Owner | $160,000 | New Conventional | |
| Previous Owner | $127,000 | New Conventional | |
| Previous Owner | $134,500 | New Conventional | |
| Previous Owner | $217,500 | Stand Alone Refi Refinance Of Original Loan |
Deed History
| Date | Type | Sale Price | Title Company |
|---|---|---|---|
| Warranty Deed | $520,000 | None Listed On Document | |
| Warranty Deed | $309,500 | None Available |
Similar Homes in Raleigh, NC
Source: Doorify MLS
MLS Number: 10077688
APN: 1737.04-93-4423-000
- 2901 Landing Falls Ln
- 3735 Landshire View Ln
- 3206 Landing Falls Ln
- 7820 Averette Field Dr
- 7738 Averette Field Dr
- 8013 River Water Ct
- 7704 Averette Field Dr
- 3917 White Kestrel Dr
- 4023 Cashew Dr
- 3925 Massey Pointe Ct
- 4008 Shadbush St
- 4108 Shadbush St
- 4109 Mangrove Dr
- 3428 Singleleaf Ln
- 6715 Saint John's Ct
- 3530 Winding Walk Ct
- 4105 Shadbush St
- 4016 Shadbush St
- 4012 Shadbush St
- 4101 Shadbush St
