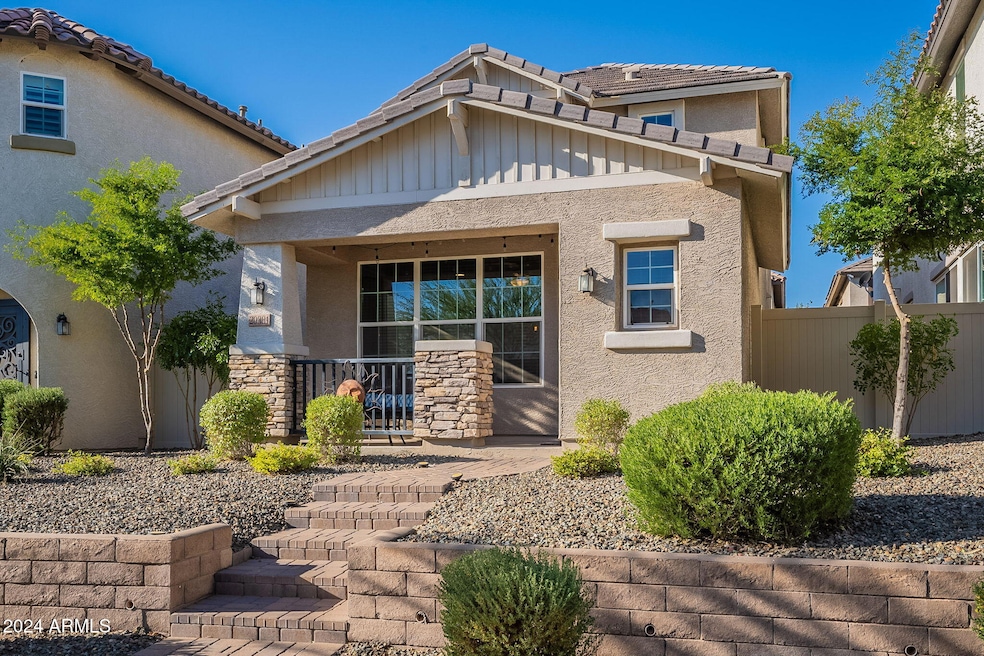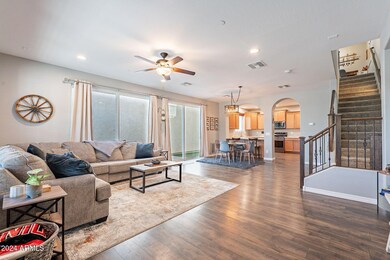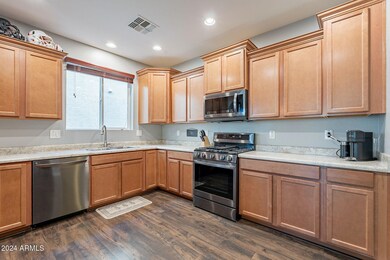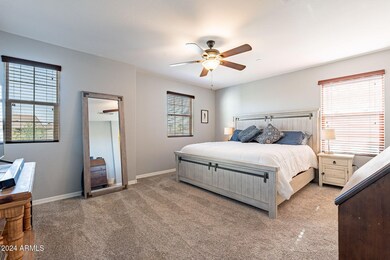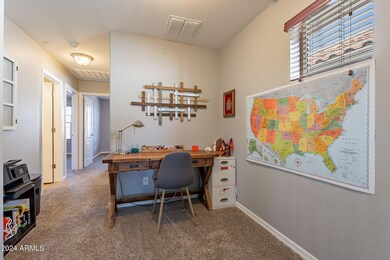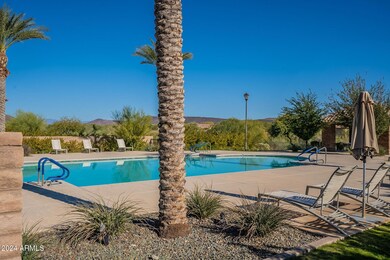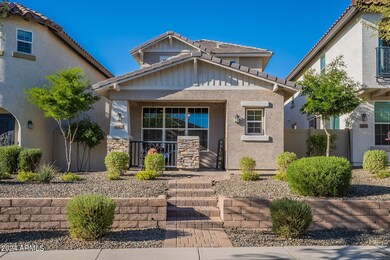
29381 N 123rd Ave Peoria, AZ 85383
Vistancia NeighborhoodHighlights
- Clubhouse
- Heated Community Pool
- Covered patio or porch
- Vistancia Elementary School Rated A-
- Tennis Courts
- 2 Car Direct Access Garage
About This Home
As of February 2025Welcome to the premier community of Vistancia, a quiet yet active community, situated in the foothills of North Peoria. This residence features 3 bedrooms, 2.5 baths. Fresh paint throughout, new LG appliances & flooring. Open concept living space. An entertainer's dream with spacious kitchen with bar seating and plenty of cabinet space. Upstairs you will find an office nook, 2 spacious bedrooms, wonderfully sized primary suite with roomy walk in closet. Primary bathroom has 2 sinks and a large shower. Convenient upstairs laundry room.
Outside you will find a maintenance free side yard. A short stroll to the community center and pool. Enjoy all the amenities Vistancia has to offer!
Home Details
Home Type
- Single Family
Est. Annual Taxes
- $1,399
Year Built
- Built in 2017
Lot Details
- 2,730 Sq Ft Lot
- Block Wall Fence
- Artificial Turf
HOA Fees
- $262 Monthly HOA Fees
Parking
- 2 Car Direct Access Garage
- Side or Rear Entrance to Parking
- Garage Door Opener
Home Design
- Designed by Craftsman Architects
- Wood Frame Construction
- Tile Roof
- Stone Exterior Construction
- Stucco
Interior Spaces
- 1,687 Sq Ft Home
- 2-Story Property
- Ceiling height of 9 feet or more
- Ceiling Fan
- Double Pane Windows
- ENERGY STAR Qualified Windows with Low Emissivity
- Vinyl Clad Windows
- Fire Sprinkler System
Kitchen
- Breakfast Bar
- Gas Cooktop
- Built-In Microwave
- Laminate Countertops
Flooring
- Floors Updated in 2021
- Carpet
- Tile
- Vinyl
Bedrooms and Bathrooms
- 3 Bedrooms
- Primary Bathroom is a Full Bathroom
- 2.5 Bathrooms
- Dual Vanity Sinks in Primary Bathroom
Schools
- Vistancia Elementary School
- Liberty High School
Utilities
- Refrigerated Cooling System
- Zoned Heating
- Heating System Uses Natural Gas
- High Speed Internet
- Cable TV Available
Additional Features
- Mechanical Fresh Air
- Covered patio or porch
Listing and Financial Details
- Tax Lot 127
- Assessor Parcel Number 510-04-221
Community Details
Overview
- Association fees include ground maintenance, front yard maint
- Ccmc Association, Phone Number (480) 921-7500
- Parcels A28 A29 Association, Phone Number (480) 921-7500
- Association Phone (480) 921-7500
- Built by Cal Atlantic
- Vistancia Parcel A29 Subdivision
Amenities
- Clubhouse
- Theater or Screening Room
- Recreation Room
Recreation
- Tennis Courts
- Community Playground
- Heated Community Pool
- Community Spa
- Bike Trail
Map
Home Values in the Area
Average Home Value in this Area
Property History
| Date | Event | Price | Change | Sq Ft Price |
|---|---|---|---|---|
| 02/14/2025 02/14/25 | Sold | $385,000 | -3.8% | $228 / Sq Ft |
| 12/06/2024 12/06/24 | For Sale | $400,000 | -5.9% | $237 / Sq Ft |
| 11/17/2022 11/17/22 | Sold | $425,000 | 0.0% | $252 / Sq Ft |
| 09/25/2022 09/25/22 | Pending | -- | -- | -- |
| 09/15/2022 09/15/22 | Price Changed | $425,000 | -3.4% | $252 / Sq Ft |
| 07/02/2022 07/02/22 | For Sale | $440,000 | +69.2% | $261 / Sq Ft |
| 06/18/2020 06/18/20 | Sold | $259,990 | 0.0% | $154 / Sq Ft |
| 05/10/2020 05/10/20 | Pending | -- | -- | -- |
| 05/08/2020 05/08/20 | For Sale | $259,990 | -- | $154 / Sq Ft |
Tax History
| Year | Tax Paid | Tax Assessment Tax Assessment Total Assessment is a certain percentage of the fair market value that is determined by local assessors to be the total taxable value of land and additions on the property. | Land | Improvement |
|---|---|---|---|---|
| 2025 | $1,399 | $15,004 | -- | -- |
| 2024 | $1,417 | $14,290 | -- | -- |
| 2023 | $1,417 | $27,970 | $5,590 | $22,380 |
| 2022 | $1,408 | $23,280 | $4,650 | $18,630 |
| 2021 | $1,474 | $21,680 | $4,330 | $17,350 |
| 2020 | $1,475 | $20,800 | $4,160 | $16,640 |
| 2019 | $1,428 | $19,430 | $3,880 | $15,550 |
| 2018 | $1,373 | $4,815 | $4,815 | $0 |
| 2017 | $456 | $4,140 | $4,140 | $0 |
| 2016 | $447 | $3,480 | $3,480 | $0 |
| 2015 | $446 | $3,424 | $3,424 | $0 |
Mortgage History
| Date | Status | Loan Amount | Loan Type |
|---|---|---|---|
| Open | $13,475 | New Conventional | |
| Open | $378,026 | FHA | |
| Previous Owner | $382,500 | New Conventional | |
| Previous Owner | $7,656 | Second Mortgage Made To Cover Down Payment | |
| Previous Owner | $255,192 | FHA | |
| Previous Owner | $218,392 | New Conventional |
Deed History
| Date | Type | Sale Price | Title Company |
|---|---|---|---|
| Warranty Deed | $385,000 | Asset Protection Title Agency | |
| Warranty Deed | $425,000 | Roc Title | |
| Warranty Deed | $259,900 | Chicago Title Agency Inc | |
| Special Warranty Deed | $229,886 | Calatlantic Title Inc | |
| Cash Sale Deed | $2,204,000 | Fidelity Natl Title Agency |
Similar Homes in the area
Source: Arizona Regional Multiple Listing Service (ARMLS)
MLS Number: 6791864
APN: 510-04-221
- 29243 N 122nd Ln
- 12343 W Essig Way
- 29405 N 123rd Glen
- 28967 N 124th Ave
- 29460 N 123rd Glen
- 29068 N 124th Dr
- 12061 W Miner Trail
- 29635 N 122nd Dr
- 28970 N 124th Ln
- 12451 W Nadine Way
- 12541 W Miner Trail
- 29031 N 125th Ln
- 29374 N 125th Dr
- 12128 W Dale Ln
- 12055 W Nadine Way
- 29007 N 120th Dr
- 28965 N 120th Dr
- 12603 W Blackstone Ln
- 29361 N 119th Ln
- 12035 W Roy Rogers Rd
