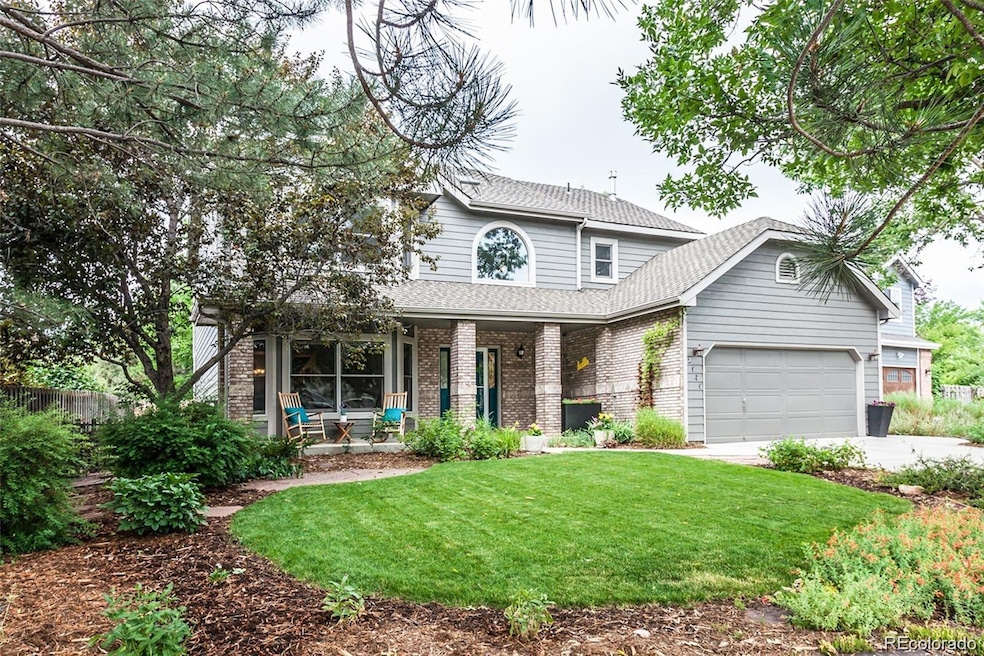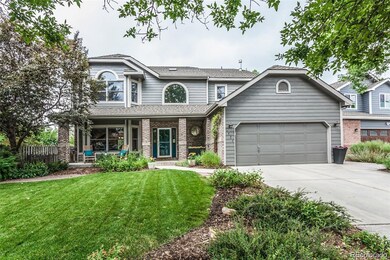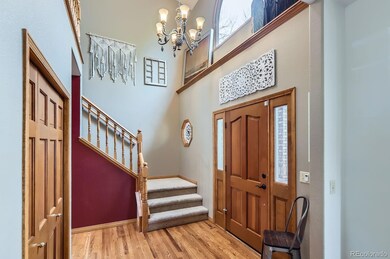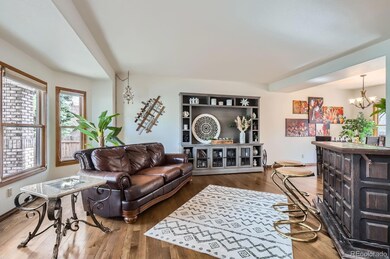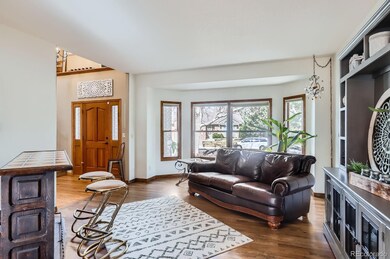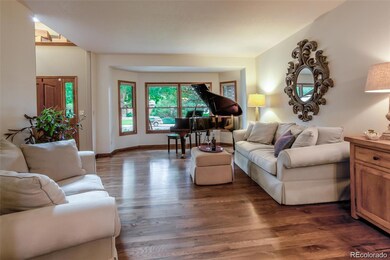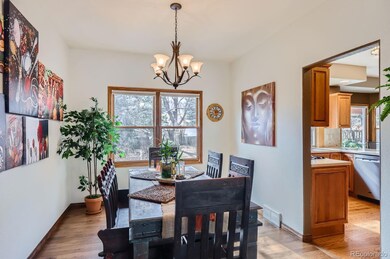
2939 Blue Leaf Ct Fort Collins, CO 80526
Quail Hollow NeighborhoodEstimated payment $4,843/month
Highlights
- Primary Bedroom Suite
- Open Floorplan
- Contemporary Architecture
- Rocky Mountain High School Rated A-
- Deck
- Vaulted Ceiling
About This Home
Nestled on a quiet cul-de-sac in the sought-after Quail Hollow neighborhood, this stunning 5-bedroom, 4-bathroom, well-maintained home offers the perfect blend of comfort, convenience, and outdoor adventure. Featuring an open floor plan with vaulted ceilings and natural light, this home is designed for both everyday living and entertaining. Step outside to enjoy the expansive, peaceful backyard, shaded by mature trees—your own private retreat. Outdoor enthusiasts will love the easy access to Spring Creek Trail, Spring Canyon Park, Pine Ridge Natural Area, for hiking, walking and biking trails. Spring Creek bike trail runs along the neighborhood and links residents to the entire Fort Collins Bike path system. Follow the bike trail for a 3 minute ride to Spring Canyon Park which features a skate park, large bike park, tennis and basketball courts, water features, archery, disc golf and more! Take a short 10 minute drive to Horsetooth Reservoir, CU campus, and Old Town Fort Collins. This home is as functional as it is beautiful, with upgrades including copper piping, a 50-gallon water heater, a 95% efficient furnace and hot water heater, stainless steel appliances and a new washer and dryer. The luxurious primary suite boasts a spacious walk-in closet, a jetted tub, and radiant heated flooring for ultimate comfort. NO HOA. Don’t miss this rare opportunity to own a well-appointed home in one of Fort Collins’ most desirable locations! Check out this website for more information on Fort Collins and the Quail Hollow neighborhood. https://www.fcgov.com/
Listing Agent
Movement Real Estate Company LLC Brokerage Email: MorganNutting@gmail.com,303-638-1376 License #100048458
Home Details
Home Type
- Single Family
Est. Annual Taxes
- $4,872
Year Built
- Built in 1991 | Remodeled
Lot Details
- 8,276 Sq Ft Lot
- Property is Fully Fenced
- Landscaped
- Planted Vegetation
- Level Lot
- Front and Back Yard Sprinklers
- Irrigation
- Private Yard
- Property is zoned RL
Parking
- 2 Car Attached Garage
- Oversized Parking
- Parking Storage or Cabinetry
- Insulated Garage
- Lighted Parking
- Dry Walled Garage
- Exterior Access Door
Home Design
- Contemporary Architecture
- Brick Exterior Construction
- Frame Construction
- Composition Roof
- Radon Mitigation System
- Concrete Perimeter Foundation
Interior Spaces
- 2-Story Property
- Open Floorplan
- Vaulted Ceiling
- Ceiling Fan
- Skylights
- Gas Log Fireplace
- Double Pane Windows
- Window Treatments
- Bay Window
- Entrance Foyer
- Family Room
- Living Room with Fireplace
- Dining Room
- Loft
- Bonus Room
- Workshop
- Utility Room
Kitchen
- Breakfast Area or Nook
- Eat-In Kitchen
- Oven
- Range
- Microwave
- Dishwasher
- Kitchen Island
- Corian Countertops
- Utility Sink
- Disposal
Flooring
- Wood
- Carpet
- Tile
Bedrooms and Bathrooms
- 5 Bedrooms
- Primary Bedroom Suite
- Walk-In Closet
- Hydromassage or Jetted Bathtub
Laundry
- Laundry Room
- Dryer
- Washer
Finished Basement
- Bedroom in Basement
- 1 Bedroom in Basement
- Basement Window Egress
Home Security
- Carbon Monoxide Detectors
- Fire and Smoke Detector
Outdoor Features
- Deck
- Covered patio or porch
- Exterior Lighting
Schools
- Olander Elementary School
- Blevins Middle School
- Rocky Mountain High School
Utilities
- Forced Air Heating and Cooling System
- 220 Volts
- 220 Volts in Garage
- Natural Gas Connected
- High Speed Internet
- Cable TV Available
Community Details
- No Home Owners Association
- Quail Hollow Subdivision
Listing and Financial Details
- Exclusions: Renters personal property, window drapes/curtains, freezer in the basement, white shelves in the living room.
- Assessor Parcel Number R1322095
Map
Home Values in the Area
Average Home Value in this Area
Tax History
| Year | Tax Paid | Tax Assessment Tax Assessment Total Assessment is a certain percentage of the fair market value that is determined by local assessors to be the total taxable value of land and additions on the property. | Land | Improvement |
|---|---|---|---|---|
| 2025 | $4,636 | $54,464 | $4,020 | $50,444 |
| 2024 | $4,636 | $54,464 | $4,020 | $50,444 |
| 2022 | $3,684 | $39,017 | $4,170 | $34,847 |
| 2021 | $3,723 | $40,140 | $4,290 | $35,850 |
| 2020 | $3,590 | $38,367 | $4,290 | $34,077 |
| 2019 | $3,605 | $38,367 | $4,290 | $34,077 |
| 2018 | $3,479 | $38,167 | $4,320 | $33,847 |
| 2017 | $3,467 | $38,167 | $4,320 | $33,847 |
| 2016 | $3,101 | $33,965 | $4,776 | $29,189 |
| 2015 | $3,078 | $33,970 | $4,780 | $29,190 |
| 2014 | $2,712 | $29,730 | $4,780 | $24,950 |
Property History
| Date | Event | Price | Change | Sq Ft Price |
|---|---|---|---|---|
| 03/20/2025 03/20/25 | For Sale | $795,000 | +29.3% | $272 / Sq Ft |
| 12/13/2020 12/13/20 | Off Market | $615,000 | -- | -- |
| 09/14/2020 09/14/20 | Sold | $615,000 | +2.5% | $206 / Sq Ft |
| 07/16/2020 07/16/20 | For Sale | $600,000 | +57.9% | $201 / Sq Ft |
| 01/28/2019 01/28/19 | Off Market | $380,000 | -- | -- |
| 01/11/2013 01/11/13 | Sold | $380,000 | 0.0% | $127 / Sq Ft |
| 12/12/2012 12/12/12 | Pending | -- | -- | -- |
| 11/21/2012 11/21/12 | For Sale | $380,000 | -- | $127 / Sq Ft |
Deed History
| Date | Type | Sale Price | Title Company |
|---|---|---|---|
| Interfamily Deed Transfer | -- | None Available | |
| Warranty Deed | $615,000 | Guardian Title | |
| Warranty Deed | $615,000 | Guardian Title | |
| Warranty Deed | $380,000 | Tggt | |
| Warranty Deed | $146,900 | -- |
Mortgage History
| Date | Status | Loan Amount | Loan Type |
|---|---|---|---|
| Open | $492,000 | New Conventional | |
| Closed | $492,000 | New Conventional | |
| Previous Owner | $320,000 | New Conventional |
Similar Homes in Fort Collins, CO
Source: REcolorado®
MLS Number: 5740968
APN: 97282-18-031
- 2631 Yorkshire St
- 2492 Crown View Dr
- 2473 Crown View Dr Unit 6
- 2515 Manet Ct
- 2525 Montmorency St
- 2445 Ridge Top Dr Unit 5
- 2421 Ridge Top Dr Unit 2
- 2421 Precipice Dr Unit 1
- 2425 Hampshire Square
- 2950 Neil Dr Unit 14
- 3014 Broadwing Rd
- 2814 Morgan Ct
- 2312 Hampshire Ct
- 2930 W Stuart St Unit 27
- 2960 W Stuart St Unit A303
- 2960 W Stuart St Unit A302
- 3005 Ross Dr Unit U17
- 2043 White Rock Ct
- 3029 Ross Dr Unit Y8
- 3000 Ross Dr Unit F31
