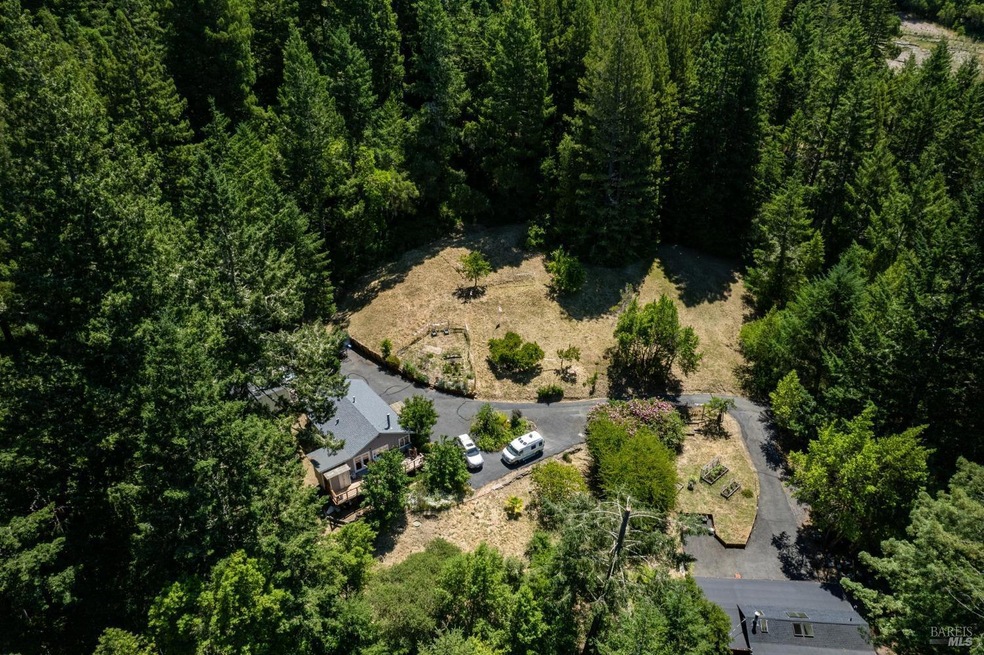
2939 Bohemian Hwy Occidental, CA 95465
Highlights
- Canyon View
- Meadow
- Living Room with Fireplace
- Wood Burning Stove
- Private Lot
- Retreat
About This Home
As of September 2024Welcome to Picturesque Bohemian Highway, just minutes to Occidental Village. This truly magical setting on 4.57 acres offers three separate single family dwellings on site. This property is nestled in the Redwoods, with walking trails, sunny meadows, garden beds, creek truly bringing in the natural habitat. Feels like you are on vacation everyday! Ideal Destination bringing in peaceful living and rejuvenation. Each home offers is own unique bohemian FLAIR! Two homes are tenant occupied with long term tenants in place & one vacant. There is a disclosure packet with all information for your review. This property is Close to the Russian River, over the hills to the beautiful Pacific Ocean, Town of Freestone, Osmosis, enjoy Ziplining in the Redwoods and only .6 miles to Occidental Village offering awesome Eats, Shopping, Farmers Markets, Places to Stay, Hardware and Grocery Stores and Community Center. HELLO 2939 Bohemian Highway in Occidental, truly a perfect spot!
Home Details
Home Type
- Single Family
Est. Annual Taxes
- $9,319
Year Built
- Built in 1946 | Remodeled
Lot Details
- 4.57 Acre Lot
- Home fronts a stream
- East Facing Home
- Private Lot
- Secluded Lot
- Meadow
- Garden
Parking
- 1 Car Garage
- 5 Open Parking Spaces
- Front Facing Garage
- Shared Driveway
- Guest Parking
Property Views
- Canyon
- Hills
- Forest
- Park or Greenbelt
Home Design
- Concrete Foundation
- Composition Roof
- Wood Siding
Interior Spaces
- 3,110 Sq Ft Home
- 1-Story Property
- Cathedral Ceiling
- Wood Burning Stove
- Free Standing Fireplace
- Living Room with Fireplace
- 3 Fireplaces
- Living Room with Attached Deck
- Combination Dining and Living Room
- Home Office
- Bonus Room
- Storage Room
- Partial Basement
Kitchen
- Breakfast Room
- Walk-In Pantry
- Free-Standing Gas Range
- Range Hood
- Dishwasher
- Kitchen Island
- Tile Countertops
Flooring
- Engineered Wood
- Bamboo
- Laminate
- Stone
- Tile
Bedrooms and Bathrooms
- 6 Bedrooms
- Retreat
- 3 Full Bathrooms
- Tile Bathroom Countertop
- Bathtub with Shower
- Closet In Bathroom
- Window or Skylight in Bathroom
Laundry
- Laundry Room
- Laundry in Garage
- Washer and Dryer Hookup
Home Security
- Carbon Monoxide Detectors
- Fire and Smoke Detector
Utilities
- Wall Furnace
- Heating System Uses Propane
- Propane
- Water Holding Tank
- Gas Water Heater
- Shared Septic
- Septic System
- Internet Available
Additional Features
- Covered patio or porch
- Separate Entry Quarters
Listing and Financial Details
- Assessor Parcel Number 073-170-014-000
Map
Home Values in the Area
Average Home Value in this Area
Property History
| Date | Event | Price | Change | Sq Ft Price |
|---|---|---|---|---|
| 09/12/2024 09/12/24 | Sold | $1,200,000 | -4.0% | $386 / Sq Ft |
| 09/12/2024 09/12/24 | Pending | -- | -- | -- |
| 08/09/2024 08/09/24 | Price Changed | $1,250,000 | -7.4% | $402 / Sq Ft |
| 07/07/2024 07/07/24 | For Sale | $1,350,000 | -- | $434 / Sq Ft |
Tax History
| Year | Tax Paid | Tax Assessment Tax Assessment Total Assessment is a certain percentage of the fair market value that is determined by local assessors to be the total taxable value of land and additions on the property. | Land | Improvement |
|---|---|---|---|---|
| 2023 | $9,319 | $742,276 | $362,085 | $380,191 |
| 2022 | $8,765 | $727,723 | $354,986 | $372,737 |
| 2021 | $8,701 | $713,455 | $348,026 | $365,429 |
| 2020 | $8,674 | $706,140 | $344,458 | $361,682 |
| 2019 | $8,211 | $692,295 | $337,704 | $354,591 |
| 2018 | $8,092 | $678,722 | $331,083 | $347,639 |
| 2017 | $7,558 | $665,415 | $324,592 | $340,823 |
| 2016 | $7,434 | $652,369 | $318,228 | $334,141 |
| 2015 | -- | $642,570 | $313,448 | $329,122 |
| 2014 | -- | $629,983 | $307,308 | $322,675 |
Mortgage History
| Date | Status | Loan Amount | Loan Type |
|---|---|---|---|
| Previous Owner | $960,000 | New Conventional | |
| Previous Owner | $276,993 | New Conventional | |
| Previous Owner | $300,000 | New Conventional | |
| Previous Owner | $320,762 | Unknown | |
| Previous Owner | $322,700 | Unknown | |
| Previous Owner | $378,000 | No Value Available | |
| Previous Owner | $312,500 | No Value Available |
Deed History
| Date | Type | Sale Price | Title Company |
|---|---|---|---|
| Quit Claim Deed | $124,500 | None Listed On Document | |
| Grant Deed | $1,200,000 | Fidelity National Title | |
| Interfamily Deed Transfer | -- | First American Title Co | |
| Interfamily Deed Transfer | -- | First American Title Co | |
| Interfamily Deed Transfer | -- | -- | |
| Grant Deed | $512,500 | First American Title Co | |
| Interfamily Deed Transfer | -- | -- |
Similar Home in Occidental, CA
Source: Bay Area Real Estate Information Services (BAREIS)
MLS Number: 324048943
APN: 073-170-014
- 14375 Occidental Rd
- 15210 Bittner Rd
- 14600 Jomark Ln
- 14636 Jomark Ln
- 3880 Doris Murphy Ct
- 12430 Fiori Ln
- 1345 Marika Dr
- 3730 Highland Rd
- 15473 Coleman Valley Rd
- 1776 Jonive Rd
- 3750 Deer Meadow Ln
- 4086 Acreage Ln
- 1721 Freestone Flat Rd
- 16090 Coleman Valley Rd
- 70 Mission St
- 84 Front St
- 97 Railroad Ave
- 2300 Joy Rd
- 100 Railroad Ave
- 2263 Joy Rd
