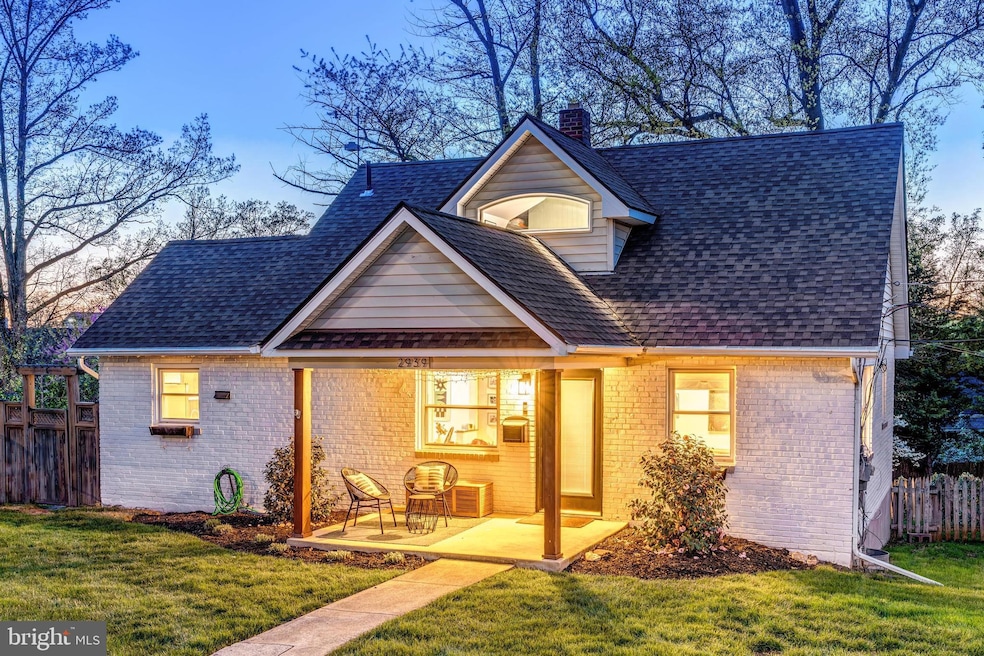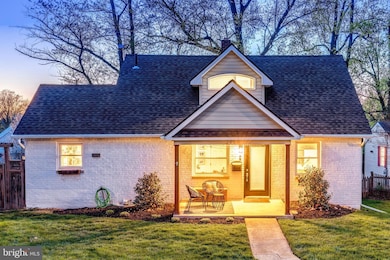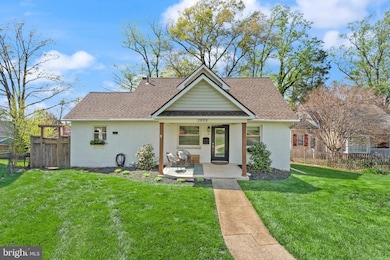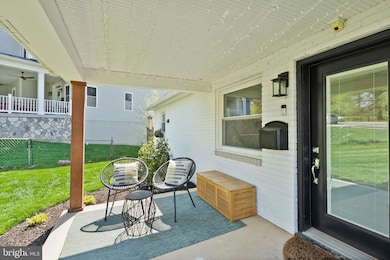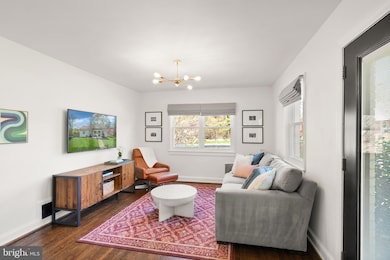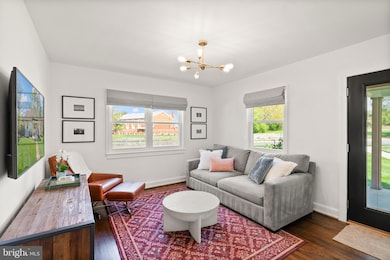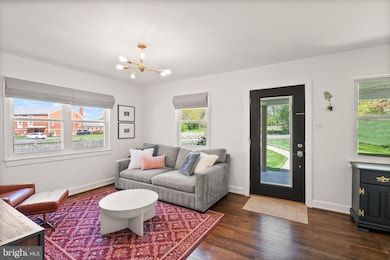
2939 Irvington Rd Falls Church, VA 22042
Jefferson NeighborhoodEstimated payment $5,394/month
Highlights
- Very Popular Property
- Deck
- Traditional Floor Plan
- Cape Cod Architecture
- Vaulted Ceiling
- Wood Flooring
About This Home
Welcome to 2939 Irvington Road—a one-of-a-kind Cape Cod in Falls Church’s Tyler Park, located across from green space and the neighborhood playground. With curated style, a dreamy backyard, and timeless appeal, this home blends classic charm with designer detail and long-term potential. It feels like it was pulled from the pages of an Anthropologie catalog—effortlessly stylish, warm, and full of personality.The painted white brick, flower boxes, and welcoming front porch offer instant curb appeal. Inside, you'll find over 2,000 square feet of natural light, hardwood floors, and a layout that just works. The kitchen features white shaker cabinetry, granite countertops, subway tile backsplash, stainless steel appliances including a new dishwasher, and espresso-toned tile flooring. The showstopper is the fully expanded upper-level primary suite—featuring vaulted ceilings, newer laminate flooring, custom built-ins, a spa-style bath with soaking tub, dual shower heads, double vanity, and a separate water closet. There's also a sitting area with built-in shelving, a spacious walk-in closet, and a dreamy custom home office with treetop views. It feels like little retreat.Two additional bedrooms and two full bathrooms are on the main level, offering comfort and flexibility for guests, family, or one-level living. A built-in bar nook wrapped in floral wallpaper and butcher block adds a playful, custom touch right off the living room. The finished lower level adds even more versatility with a rec room, newer laminate flooring, a fourth full bath, laundry with newer washer and dryer, and a large workshop or storage area.The fully fenced yard is a true highlight—complete with a spacious deck, fire pit area, patio seating area, and a shed for storage or gardening tools.Recent updates include: electric panel (2023), hot water heater (2022), washer, dryer, and dishwasher (2024), freshly painted primary bathroom.All just minutes from Mosaic District, downtown Falls Church, and major commuter routes—with easy access to Washington, D.C. and so much more!
Open House Schedule
-
Sunday, May 04, 20252:00 to 4:00 pm5/4/2025 2:00:00 PM +00:005/4/2025 4:00:00 PM +00:00Listing Agent will be hosting. Please send your clients!Add to Calendar
Home Details
Home Type
- Single Family
Est. Annual Taxes
- $8,911
Year Built
- Built in 1946 | Remodeled in 2015
Lot Details
- 7,800 Sq Ft Lot
- Property is Fully Fenced
- Sloped Lot
- Front Yard
- Property is in excellent condition
- Property is zoned 140
Home Design
- Cape Cod Architecture
- Brick Exterior Construction
- Plaster Walls
- Shingle Roof
- Concrete Perimeter Foundation
Interior Spaces
- Property has 3 Levels
- Traditional Floor Plan
- Vaulted Ceiling
- Ceiling Fan
- Vinyl Clad Windows
- Window Treatments
- Family Room
- Living Room
- Dining Room
- Storage Room
- Utility Room
Kitchen
- Stove
- Microwave
- Dishwasher
- Upgraded Countertops
- Disposal
Flooring
- Wood
- Ceramic Tile
- Luxury Vinyl Tile
Bedrooms and Bathrooms
- En-Suite Primary Bedroom
- En-Suite Bathroom
- Soaking Tub
Laundry
- Laundry in unit
- Dryer
- Washer
Basement
- Basement Fills Entire Space Under The House
- Connecting Stairway
Parking
- 1 Parking Space
- 1 Driveway Space
- On-Street Parking
Outdoor Features
- Deck
- Exterior Lighting
- Shed
Location
- Suburban Location
Schools
- Pine Spring Elementary School
- Jackson Middle School
- Falls Church High School
Utilities
- Central Heating and Cooling System
- Electric Water Heater
- Cable TV Available
Community Details
- No Home Owners Association
- Tyler Park Subdivision
Listing and Financial Details
- Tax Lot 209
- Assessor Parcel Number 0503 09 0209
Map
Home Values in the Area
Average Home Value in this Area
Tax History
| Year | Tax Paid | Tax Assessment Tax Assessment Total Assessment is a certain percentage of the fair market value that is determined by local assessors to be the total taxable value of land and additions on the property. | Land | Improvement |
|---|---|---|---|---|
| 2021 | $7,475 | $596,800 | $284,000 | $312,800 |
| 2020 | $7,206 | $571,800 | $259,000 | $312,800 |
| 2019 | $6,705 | $528,630 | $239,000 | $289,630 |
| 2018 | $6,389 | $504,680 | $234,000 | $270,680 |
| 2017 | $6,024 | $483,770 | $228,000 | $255,770 |
| 2016 | $5,605 | $448,190 | $224,000 | $224,190 |
| 2015 | $5,492 | $455,120 | $224,000 | $231,120 |
| 2014 | $5,447 | $452,120 | $221,000 | $231,120 |
Property History
| Date | Event | Price | Change | Sq Ft Price |
|---|---|---|---|---|
| 04/23/2025 04/23/25 | For Sale | $835,000 | +12.1% | $428 / Sq Ft |
| 05/20/2022 05/20/22 | Sold | $745,000 | +0.7% | $382 / Sq Ft |
| 04/28/2022 04/28/22 | For Sale | $739,900 | +40.9% | $380 / Sq Ft |
| 03/17/2017 03/17/17 | Sold | $525,000 | -2.8% | $269 / Sq Ft |
| 02/15/2017 02/15/17 | Pending | -- | -- | -- |
| 11/11/2016 11/11/16 | For Sale | $539,900 | 0.0% | $277 / Sq Ft |
| 12/19/2015 12/19/15 | Rented | $2,500 | 0.0% | -- |
| 12/16/2015 12/16/15 | Under Contract | -- | -- | -- |
| 11/13/2015 11/13/15 | For Rent | $2,500 | -- | -- |
Deed History
| Date | Type | Sale Price | Title Company |
|---|---|---|---|
| Gift Deed | -- | Kvs Title Llc | |
| Warranty Deed | $525,000 | Kvs Title Llc |
Mortgage History
| Date | Status | Loan Amount | Loan Type |
|---|---|---|---|
| Open | $505,000 | New Conventional | |
| Previous Owner | $513,000 | Adjustable Rate Mortgage/ARM | |
| Previous Owner | $513,000 | Adjustable Rate Mortgage/ARM | |
| Previous Owner | $498,750 | New Conventional | |
| Previous Owner | $130,000 | Credit Line Revolving | |
| Previous Owner | $275,000 | Stand Alone Refi Refinance Of Original Loan |
Similar Homes in Falls Church, VA
Source: Bright MLS
MLS Number: VAFX2235406
APN: 050-3-09-0209
- 7225 Tyler Ave
- 7213 Tyler Ave
- 3000 Graham Ct
- 2816 Lee Oaks Place Unit 102
- 2946 Woodlawn Ave
- 2850 Rosemary Ln
- 2741 Woodley Place
- 7348 Blade Dr
- 7374 Blade Dr
- 7354 Route 29 Unit 202
- 2722 Woodley Place
- 2737 Welcome Dr
- 3005 Westcott St
- 7383 Old Airfield Ln
- 1309 Gibson Place
- 2835 Monroe St
- 2933 Marshall St
- 7592 D Lakeside Village Dr Unit D
- 2840 Dover Ln Unit 102
- 3026 Cedar Hill Rd
