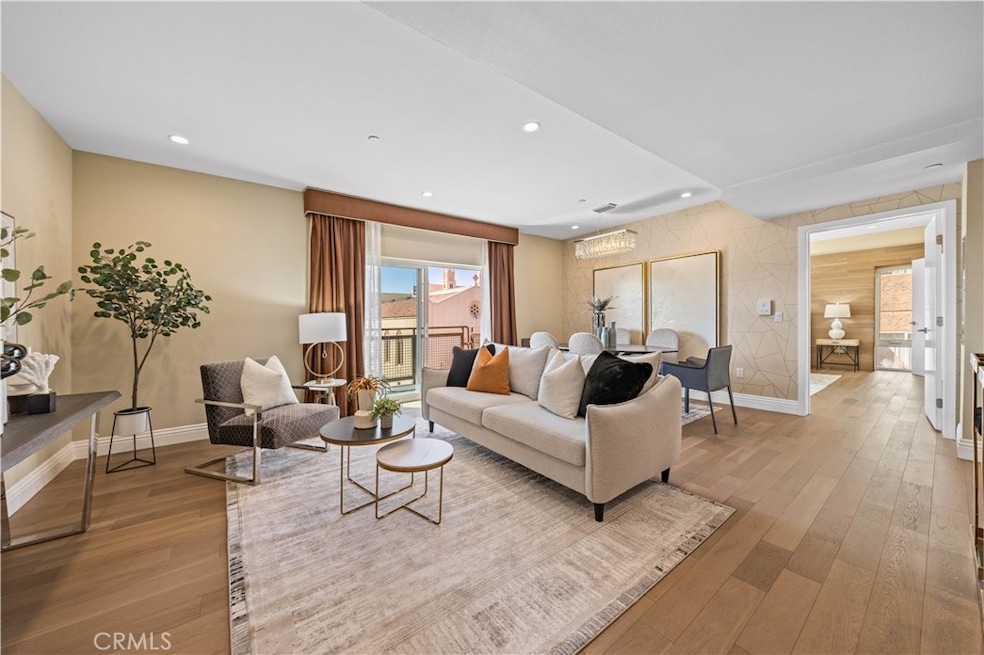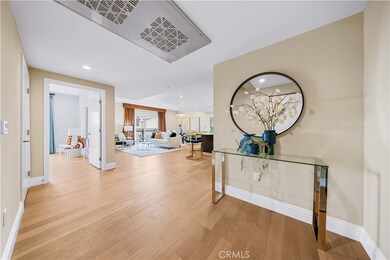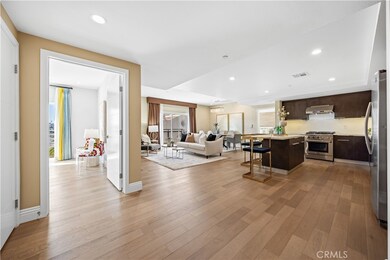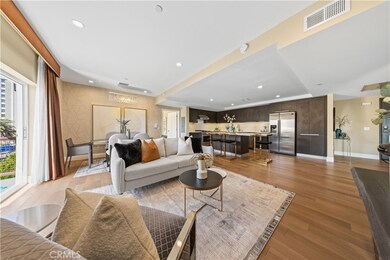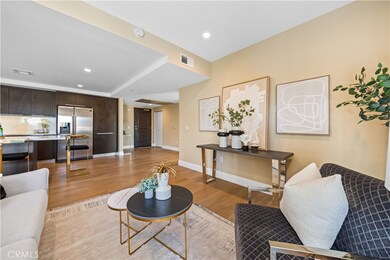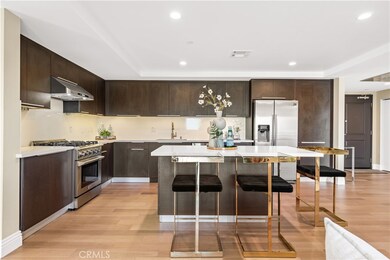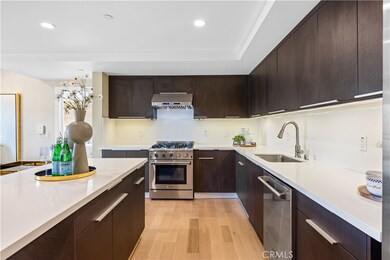
Golden Galaxy Plaza Condominiums 2939 Leeward Ave Unit 415 Los Angeles, CA 90005
Westlake NeighborhoodEstimated payment $5,805/month
Highlights
- Fitness Center
- 24-Hour Security
- Gated Parking
- Hoover Street Elementary School Rated 9+
- Spa
- City Lights View
About This Home
Luxury Condo in the Heart of Koreatown, Los Angeles, Built in 2019, 2 Beds, 2 Baths, 2 Parking Spaces. The unit comes with two assigned side-by-side parking spaces, one with an EV charging station for modern convenience. Total is 1,370 Sqft . This stunning former model home boasts elegant design, premium finishes, and top-tier materials, offering an exceptional living experience. The south-facing corner unit provides abundant natural light and breathtaking Downtown LA skyline views from a private balcony. The spacious primary suite features an oversized walk-in closet, dual vanities, a separate soaking tub, and a glass-enclosed shower, combining privacy and luxury. A modern open-concept kitchen is equipped with quartz countertops, Thor premium appliances, a gas stove, a powerful range hood, and an oversized island, blending style and functionality. High-end touches include hardwood flooring and an in-unit washer & dryer. The community offers gated entry with 24-hour security, a fitness center, a swimming pool, a club room, and serene courtyards, all with low HOA fees. Situated in the heart of Koreatown, near USC and the 2028 Olympic venues, this prime location has huge appreciation potential. With walking access to the Wilshire/Vermont Metro Station, commuting to Downtown LA, Santa Monica, UCLA and Culver City is effortless. Just steps away from top-rated restaurants, shopping centers, and entertainment hotspots, this home is perfect for vibrant urban living. Motivated Seller – Don’t Miss This Rare Opportunity! Schedule a Viewing Today!
Open House Schedule
-
Sunday, April 27, 20251:00 to 3:00 pm4/27/2025 1:00:00 PM +00:004/27/2025 3:00:00 PM +00:00Add to Calendar
Property Details
Home Type
- Condominium
Est. Annual Taxes
- $11,225
Year Built
- Built in 2019
Lot Details
- 1 Common Wall
- South Facing Home
HOA Fees
- $442 Monthly HOA Fees
Parking
- 2 Car Garage
- Electric Vehicle Home Charger
- Parking Available
- Garage Door Opener
- Gated Parking
- Assigned Parking
Home Design
- Split Level Home
- Turnkey
Interior Spaces
- 1,370 Sq Ft Home
- Recessed Lighting
- Double Pane Windows
- Family Room Off Kitchen
- Living Room
- Wood Flooring
- City Lights Views
Kitchen
- Open to Family Room
- Gas Oven
- Gas Range
- Range Hood
- Dishwasher
- Kitchen Island
- Quartz Countertops
- Disposal
Bedrooms and Bathrooms
- 2 Main Level Bedrooms
- Primary Bedroom on Main
- 2 Full Bathrooms
- Bathtub
- Walk-in Shower
- Exhaust Fan In Bathroom
Laundry
- Laundry Room
- Dryer
- Washer
Home Security
Pool
- Spa
Utilities
- Central Heating and Cooling System
- Natural Gas Connected
Listing and Financial Details
- Tax Lot 1
- Tax Tract Number 72551
- Assessor Parcel Number 5077016072
- $406 per year additional tax assessments
Community Details
Overview
- 50 Units
- Golden Galaxy Association, Phone Number (626) 491-1246
- 6-Story Property
Amenities
- Clubhouse
- Recreation Room
- Community Storage Space
Recreation
- Fitness Center
- Community Pool
- Community Spa
Security
- 24-Hour Security
- Card or Code Access
- Carbon Monoxide Detectors
- Fire and Smoke Detector
Map
About Golden Galaxy Plaza Condominiums
Home Values in the Area
Average Home Value in this Area
Tax History
| Year | Tax Paid | Tax Assessment Tax Assessment Total Assessment is a certain percentage of the fair market value that is determined by local assessors to be the total taxable value of land and additions on the property. | Land | Improvement |
|---|---|---|---|---|
| 2024 | $11,225 | $902,026 | $318,362 | $583,664 |
| 2023 | $11,013 | $884,340 | $312,120 | $572,220 |
| 2022 | $10,508 | $867,000 | $306,000 | $561,000 |
| 2021 | $10,378 | $850,000 | $300,000 | $550,000 |
Property History
| Date | Event | Price | Change | Sq Ft Price |
|---|---|---|---|---|
| 04/24/2025 04/24/25 | Price Changed | $795,000 | -1.6% | $580 / Sq Ft |
| 03/27/2025 03/27/25 | For Sale | $808,000 | 0.0% | $590 / Sq Ft |
| 08/29/2022 08/29/22 | Rented | $3,300 | -8.3% | -- |
| 04/21/2022 04/21/22 | For Rent | $3,600 | 0.0% | -- |
| 09/14/2020 09/14/20 | Sold | $850,000 | -4.3% | $623 / Sq Ft |
| 09/10/2020 09/10/20 | Pending | -- | -- | -- |
| 09/10/2020 09/10/20 | For Sale | $888,000 | -- | $651 / Sq Ft |
Deed History
| Date | Type | Sale Price | Title Company |
|---|---|---|---|
| Grant Deed | -- | Accommodation/Courtesy Recordi |
Similar Homes in the area
Source: California Regional Multiple Listing Service (CRMLS)
MLS Number: WS25065733
APN: 5077-016-072
- 2939 Leeward Ave Unit 311
- 2939 Leeward Ave Unit 415
- 2939 Leeward Ave Unit 310
- 2939 Leeward Ave Unit 318
- 2939 Leeward Ave Unit 215
- 2939 Leeward Ave Unit 320
- 2939 Leeward Ave Unit 420
- 2823 W 8th St
- 2864 Sunset Place Unit 201
- 2910 W 8th St
- 2819 Leeward Ave
- 830 S Hoover St
- 2821 San Marino St
- 810 S Berendo St
- 904 S New Hampshire Ave Unit 706
- 904 S New Hampshire Ave Unit 801
- 904 S New Hampshire Ave Unit 506
- 904 S New Hampshire Ave Unit 505
- 904 S New Hampshire Ave Unit 610
- 904 S New Hampshire Ave Unit 601
