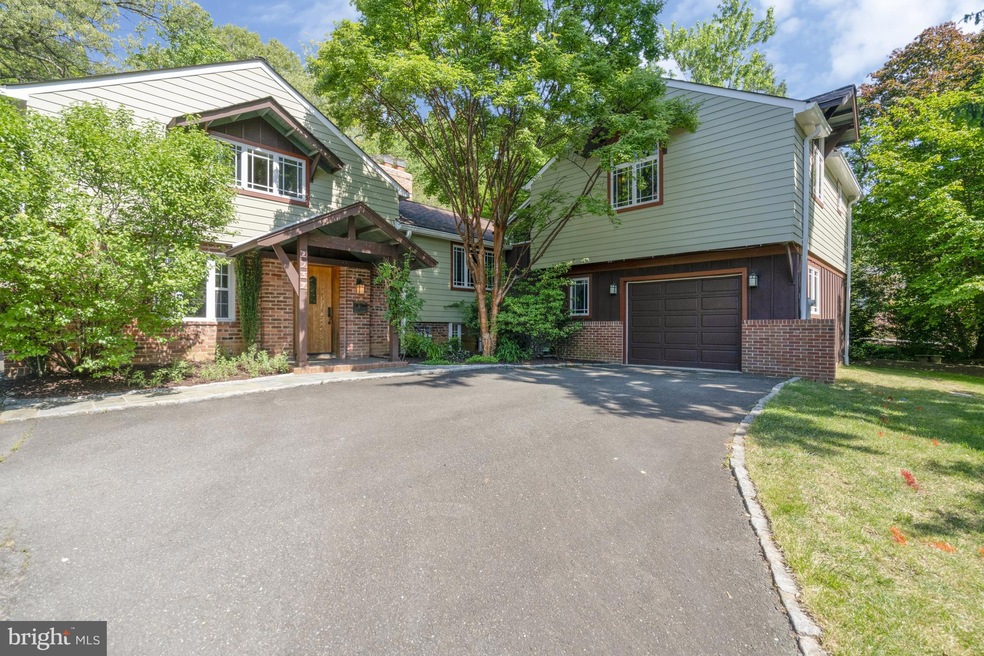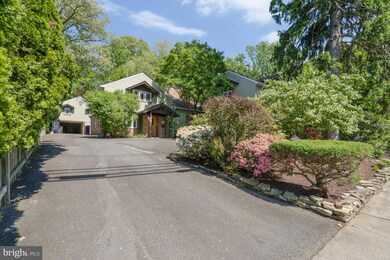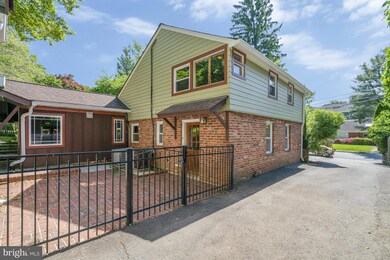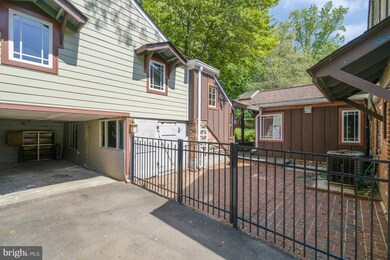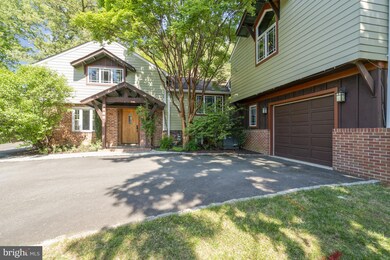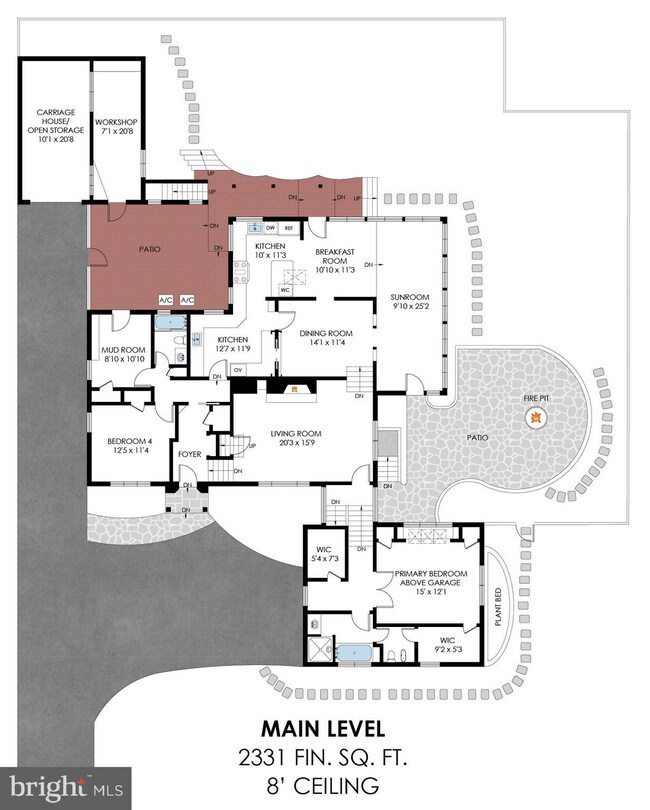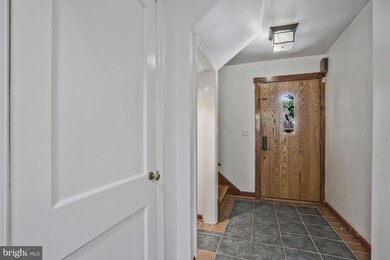
2939 N Lexington St Arlington, VA 22207
Williamsburg NeighborhoodHighlights
- Gourmet Kitchen
- Carriage House
- Main Floor Bedroom
- Nottingham Elementary School Rated A
- Wood Flooring
- 2 Fireplaces
About This Home
As of September 2024MAJOR PRICE ADJUSTMENT! ** Wonderfully unique home on .28 acre lot in North Arlington. This home has so much character and so many windows!!! Don't miss the 3D tour! Four bedrooms, three full bathrooms. North Arlington Schools and close in location. The original home was built in 1947; Designed by Arlington architect Kenton Hamaker, it features handcrafted knotty pine paneling, doors, and cabinetry found throughout the home. The oversized garage and gorgeous primary suite were added in 2000, with a Craftsman style blended with the original New England Revival design. Original carriage house to the left completes the package with additional storage on ground level and a private home office with built ins and fantastic back yard views. Huge chefs' kitchen with tons of cabinets, island, 2 sinks, granite, stainless appliances, professional grade gas range with vent hood, second oven, beverage cooler and eat in table space. Formal dining room w/ built ins, huge living room with cathedral ceiling, wood beams, hardwoods and a wood burning fireplace. Beautiful sunroom off the kitchen/dining rooms overlooking the stone patio and beautiful yard. Main level also offers a bedroom and full bath as a perfect guest suite (pocket door to close it off). 2 additional upper-level bedrooms with tons of built ins (including a “ship style” bunk bed) and a full bath. Storage/pantry/mud room off kitchen and a lower-level den completes the original home. Serene primary suite with hardwoods, 2 huge walk-in closets, cathedral ceiling w/ wood beams overlook the back yard flagstone patio and trees. Primary bath includes soaking tub and separate shower. Separate laundry room/mud room with walk out to back yard & easy access from garage. Whole house & office wired for ethernet (2010), Hardywood siding (2013), Roof with 50-year shingles (2013), Upgraded lighting in kitchen & basement rec room, & new 10-yr smoke detectors (2021), Rebuilt both chimneys (2023), New hot water heater (2023), New dishwasher (2024). Plenty of driveway parking and a private, landscaped yard complete the package!
Last Agent to Sell the Property
Northern Virginia Residential Management & Sales License #0225198347
Home Details
Home Type
- Single Family
Est. Annual Taxes
- $13,752
Year Built
- Built in 1947 | Remodeled in 2000
Lot Details
- 0.28 Acre Lot
- Property is zoned R-8
Parking
- 1 Car Direct Access Garage
- Front Facing Garage
- Garage Door Opener
- Driveway
Home Design
- Carriage House
- Craftsman Architecture
- Brick Exterior Construction
- Block Foundation
Interior Spaces
- Property has 4 Levels
- Built-In Features
- Beamed Ceilings
- Ceiling Fan
- Skylights
- Recessed Lighting
- 2 Fireplaces
- Wood Burning Fireplace
- Fireplace Mantel
- Mud Room
- Entrance Foyer
- Family Room Off Kitchen
- Living Room
- Formal Dining Room
- Den
- Sun or Florida Room
- Wood Flooring
- Partially Finished Basement
- Side Basement Entry
Kitchen
- Gourmet Kitchen
- Breakfast Area or Nook
- Built-In Oven
- Gas Oven or Range
- Range Hood
- Microwave
- Dishwasher
- Stainless Steel Appliances
- Upgraded Countertops
- Disposal
Bedrooms and Bathrooms
- En-Suite Primary Bedroom
- En-Suite Bathroom
- Walk-In Closet
- Soaking Tub
- Bathtub with Shower
- Walk-in Shower
Laundry
- Laundry Room
- Dryer
- Washer
Outdoor Features
- Patio
Schools
- Nottingham Elementary School
- Williamsburg Middle School
- Yorktown High School
Utilities
- Central Heating and Cooling System
- Cooling System Mounted In Outer Wall Opening
- Vented Exhaust Fan
- Natural Gas Water Heater
Community Details
- No Home Owners Association
- Englewood Subdivision, Custom Floorplan
Listing and Financial Details
- Assessor Parcel Number 02-035-155
Map
Home Values in the Area
Average Home Value in this Area
Property History
| Date | Event | Price | Change | Sq Ft Price |
|---|---|---|---|---|
| 09/27/2024 09/27/24 | Sold | $1,500,000 | -3.2% | $419 / Sq Ft |
| 08/27/2024 08/27/24 | Pending | -- | -- | -- |
| 08/17/2024 08/17/24 | For Sale | $1,549,000 | 0.0% | $433 / Sq Ft |
| 02/05/2022 02/05/22 | Rented | $4,500 | 0.0% | -- |
| 02/04/2022 02/04/22 | Off Market | $4,500 | -- | -- |
| 12/28/2021 12/28/21 | For Rent | $4,500 | -- | -- |
Tax History
| Year | Tax Paid | Tax Assessment Tax Assessment Total Assessment is a certain percentage of the fair market value that is determined by local assessors to be the total taxable value of land and additions on the property. | Land | Improvement |
|---|---|---|---|---|
| 2024 | $13,752 | $1,331,300 | $890,100 | $441,200 |
| 2023 | $13,055 | $1,267,500 | $850,100 | $417,400 |
| 2022 | $12,684 | $1,231,500 | $805,100 | $426,400 |
| 2021 | $11,624 | $1,128,500 | $733,400 | $395,100 |
| 2020 | $11,224 | $1,094,000 | $693,400 | $400,600 |
| 2019 | $10,971 | $1,069,300 | $668,700 | $400,600 |
| 2018 | $10,524 | $1,046,100 | $643,700 | $402,400 |
| 2017 | $9,498 | $944,100 | $608,700 | $335,400 |
| 2016 | $9,136 | $921,900 | $586,500 | $335,400 |
| 2015 | $9,599 | $963,800 | $561,000 | $402,800 |
| 2014 | $8,986 | $902,200 | $504,900 | $397,300 |
Mortgage History
| Date | Status | Loan Amount | Loan Type |
|---|---|---|---|
| Open | $1,275,000 | New Conventional | |
| Previous Owner | $702,000 | New Conventional | |
| Previous Owner | $250,000 | Adjustable Rate Mortgage/ARM | |
| Previous Owner | $729,000 | New Conventional | |
| Previous Owner | $860,000 | Adjustable Rate Mortgage/ARM | |
| Previous Owner | $880,000 | New Conventional | |
| Previous Owner | $709,100 | New Conventional | |
| Previous Owner | $299,400 | No Value Available |
Deed History
| Date | Type | Sale Price | Title Company |
|---|---|---|---|
| Deed | $1,500,000 | First American Title | |
| Warranty Deed | $1,100,000 | -- | |
| Warranty Deed | $1,013,000 | -- | |
| Deed | $250,000 | -- |
Similar Homes in Arlington, VA
Source: Bright MLS
MLS Number: VAAR2047616
APN: 02-035-155
- 2951 N Nottingham St
- 2933 N Nottingham St
- 2813 N Kensington St
- 2708 N Kensington St
- 2929 N Greencastle St
- 6200 31st St N
- 6201 30th St N
- 5612 Williamsburg Blvd
- 5400 27th Rd N
- 2605 N Lexington St
- 2641 N Ohio St
- 5900 35th St N
- 5225 Little Falls Rd
- 2610 John Marshall Dr
- 5413 Williamsburg Blvd
- 3514 N Ohio St
- 6300 29th St N
- 3514 N Potomac St
- 6300 28th St N
- 6307 35th St N
