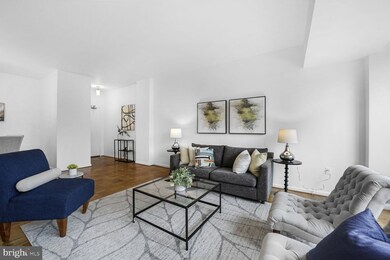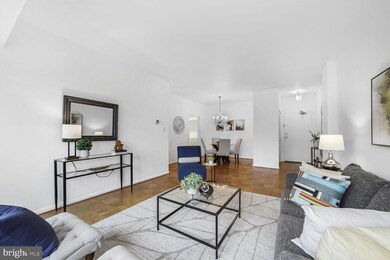
Van Ness East 2939 Van Ness St NW Unit 508 Washington, DC 20008
Forest Hills NeighborhoodEstimated payment $2,787/month
Highlights
- Concierge
- Fitness Center
- Open Floorplan
- Hearst Elementary School Rated A
- View of Trees or Woods
- Wood Flooring
About This Home
PRICE IMPROVEMENT. Welcome to this bright and cheery, one bedroom, one bath condo nestled in the tranquil Van Ness East community offering a serene escape from the bustling Connecticut Avenue corridor. Spectacular views of Soapstone Valley from the living room and bedroom.
This 751 SF condo, distinguished by its unique 9ft ceilings, offers an open floor plan with oversized windows that bathe the apartment with an abundance of natural light. The generously sized bedroom boasts a wall of closets, providing ample storage space.
The entire condo has been freshly painted. No need to worry about parking as this unit includes one separately deeded, assigned outdoor parking space.
Van Ness East is an amenity-rich, full-service building featuring 24/7 front desk and concierge services, on-site management, fitness center, 2 outdoor pools, library, bike room, extra storage, social room, solar panels to help reduce utility costs and on-site composting. Condo fee includes all utilities except cable and internet. Cats only.
Direct underground access to the nearby Giant grocery store. Located just two blocks from the Van Ness Metro. with easy access to restaurants, shopping, hiking trails, and more, making this an ideal location for those seeking both convenience and tranquility. Neighborhood favorites include UDC Farmer's Market (summer only), Bread Furst, Calvert Woodley, Rosedale, Thai Pad, Sfoglina, Pho 79 and Shemalis. Coming soon: MOM’s Organic Market,The Whale Tea and Dog Haus.
Property Details
Home Type
- Condominium
Est. Annual Taxes
- $1,581
Year Built
- Built in 1964
Lot Details
- Property is in very good condition
HOA Fees
- $992 Monthly HOA Fees
Home Design
- Brick Exterior Construction
Interior Spaces
- 751 Sq Ft Home
- Property has 1 Level
- Open Floorplan
- Window Treatments
- Sliding Windows
- Combination Dining and Living Room
- Views of Woods
- Exterior Cameras
Kitchen
- Eat-In Kitchen
- Gas Oven or Range
- Range Hood
- Dishwasher
- Upgraded Countertops
- Disposal
Flooring
- Wood
- Ceramic Tile
Bedrooms and Bathrooms
- 1 Main Level Bedroom
- 1 Full Bathroom
- Bathtub with Shower
Parking
- Assigned parking located at #75
- Lighted Parking
- Paved Parking
- Parking Lot
- 1 Assigned Parking Space
Outdoor Features
- Water Fountains
- Exterior Lighting
Schools
- Hearst Elementary School
- Deal Middle School
- Jackson-Reed High School
Utilities
- Central Heating and Cooling System
- Convector
- Convector Heater
- Natural Gas Water Heater
Listing and Financial Details
- Tax Lot 2017
- Assessor Parcel Number 2049//2017
Community Details
Overview
- Association fees include air conditioning, common area maintenance, custodial services maintenance, electricity, exterior building maintenance, gas, heat, management, pest control, pool(s), reserve funds, sewer, snow removal, trash, water, lawn maintenance
- High-Rise Condominium
- Van Ness East Condominium Condos
- Forest Hills Community
- Forest Hills Subdivision
- Property Manager
Amenities
- Concierge
- Meeting Room
- Party Room
- Laundry Facilities
- Elevator
- Community Storage Space
Recreation
Pet Policy
- Limit on the number of pets
- Cats Allowed
Security
- Security Service
- Front Desk in Lobby
- Carbon Monoxide Detectors
- Fire and Smoke Detector
Map
About Van Ness East
Home Values in the Area
Average Home Value in this Area
Tax History
| Year | Tax Paid | Tax Assessment Tax Assessment Total Assessment is a certain percentage of the fair market value that is determined by local assessors to be the total taxable value of land and additions on the property. | Land | Improvement |
|---|---|---|---|---|
| 2024 | $764 | $297,210 | $89,160 | $208,050 |
| 2023 | $795 | $300,520 | $90,160 | $210,360 |
| 2022 | $1,780 | $301,880 | $90,560 | $211,320 |
| 2021 | $822 | $296,370 | $88,910 | $207,460 |
| 2020 | $909 | $289,510 | $86,850 | $202,660 |
| 2019 | $871 | $279,900 | $83,970 | $195,930 |
| 2018 | $841 | $271,170 | $0 | $0 |
| 2017 | $859 | $274,610 | $0 | $0 |
| 2016 | $786 | $267,510 | $0 | $0 |
| 2015 | $715 | $267,060 | $0 | $0 |
| 2014 | $655 | $248,750 | $0 | $0 |
Property History
| Date | Event | Price | Change | Sq Ft Price |
|---|---|---|---|---|
| 04/07/2025 04/07/25 | Price Changed | $298,000 | -3.1% | $397 / Sq Ft |
| 03/01/2025 03/01/25 | Price Changed | $307,500 | -2.4% | $409 / Sq Ft |
| 02/14/2025 02/14/25 | For Sale | $315,000 | -- | $419 / Sq Ft |
Similar Homes in Washington, DC
Source: Bright MLS
MLS Number: DCDC2166976
APN: 2049-2017
- 2939 Van Ness St NW Unit 1146
- 2939 Van Ness St NW Unit 617
- 2939 Van Ness St NW Unit 412
- 2939 Van Ness St NW Unit 1221
- 2939 Van Ness St NW Unit 731
- 2939 Van Ness St NW Unit 230
- 2939 Van Ness St NW Unit 1132
- 2939 Van Ness St NW Unit 508
- 2939 Van Ness St NW Unit 217
- 2939 Van Ness St NW Unit 912
- 2939 Van Ness St NW Unit 1037
- 2939 Van Ness St NW Unit 216
- 3001 Veazey Terrace NW Unit 513
- 3001 Veazey Terrace NW Unit 1508
- 3001 Veazey Terrace NW Unit 1128
- 3001 Veazey Terrace NW Unit 1021
- 3001 Veazey Terrace NW Unit 1008
- 3001 Veazey Terrace NW Unit 709
- 3001 Veazey Terrace NW Unit 120
- 4111 Connecticut Ave NW Unit PENTHOUSE 601






