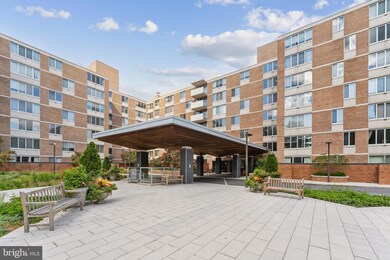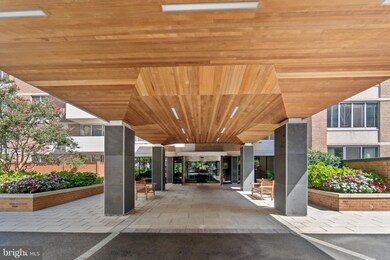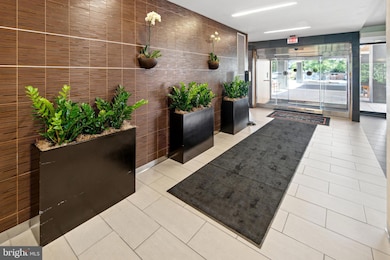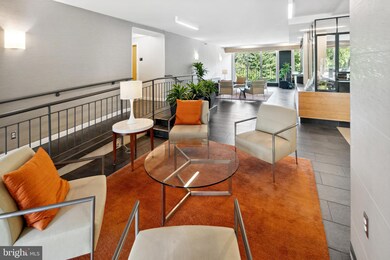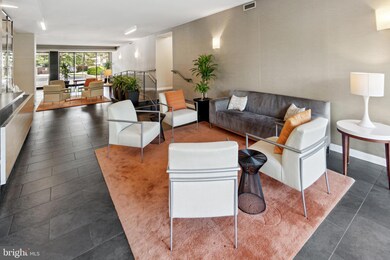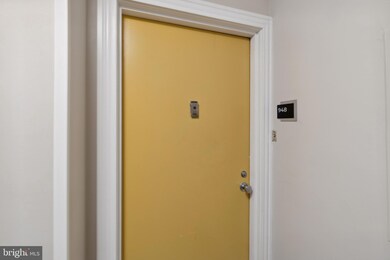
Van Ness East 2939 Van Ness St NW Unit 948 Washington, DC 20008
Forest Hills NeighborhoodHighlights
- Fitness Center
- View of Trees or Woods
- Traditional Floor Plan
- Hearst Elementary School Rated A
- Contemporary Architecture
- Wood Flooring
About This Home
As of November 2024Welcome to this well designed 9th-floor corner unit,
offering relaxing views of Rock Creek Park. This spacious condo features a remodeled kitchen with granite countertops, stainless steel
appliances, and wood floors throughout. With over 1200 sq/ft the unit offers plenty of closet spaces and both bedrooms are generously
sized, and the living room opens directly to a private balcony, perfect for
enjoying peaceful moments surrounded by lush green tree canopies.
The primary bedroom includes a well-appointed walk-in
closet, leading to an updated bathroom with shower. The building
itself has undergone extensive upgrades and renovations, offering residents and
guests a stylish, modern lobby with 24/7 front desk services. Amenities include
a well-equipped fitness center, a party room, a library , common laundry rooms on each floor and a large outdoor swimming
pool.
Conveniently located just a short distance from restaurants,
shops, and the UDC Red Metro Station, this condo seamlessly blends city
convenience with comfortable living. The offer includes a separately deeded
reserved parking space, all utilities covered in the condo fee, and access to
additional storage space.
Nestled in a quiet and green corner while offering all the convinience of city living and the proximity to public transportation this unit is a great opportunity for the city living experience.
Property Details
Home Type
- Condominium
Est. Annual Taxes
- $3,227
Year Built
- Built in 1964
Lot Details
- Two or More Common Walls
- West Facing Home
HOA Fees
- $1,509 Monthly HOA Fees
Parking
- Basement Garage
- Garage Door Opener
Home Design
- Contemporary Architecture
- Plaster Walls
Interior Spaces
- 1,211 Sq Ft Home
- Property has 1 Level
- Traditional Floor Plan
- Double Pane Windows
- Sliding Windows
- Entrance Foyer
- Combination Dining and Living Room
- Views of Woods
- Basement
Kitchen
- Galley Kitchen
- Gas Oven or Range
- Built-In Microwave
- Dishwasher
- Disposal
Flooring
- Wood
- Ceramic Tile
Bedrooms and Bathrooms
- 2 Main Level Bedrooms
- 2 Full Bathrooms
Utilities
- Zoned Heating and Cooling
- Convector
- Convector Heater
- 110 Volts
- Natural Gas Water Heater
- Phone Available
- Cable TV Available
Additional Features
- Accessible Elevator Installed
- Urban Location
Listing and Financial Details
- Tax Lot 2288
- Assessor Parcel Number 2049//2288
Community Details
Overview
- Association fees include air conditioning, common area maintenance, electricity, gas, laundry, lawn care front, lawn care rear, lawn maintenance, management, pool(s), recreation facility, reserve funds, snow removal, sewer, water
- Mid-Rise Condominium
- Van Ness East Condos
- Forest Hills Community
- Forest Hills Subdivision
- Property Manager
Amenities
- Common Area
- Party Room
- Community Library
- Laundry Facilities
- 2 Elevators
- Community Storage Space
Recreation
Pet Policy
- Pets Allowed
- Pet Size Limit
Map
About Van Ness East
Home Values in the Area
Average Home Value in this Area
Property History
| Date | Event | Price | Change | Sq Ft Price |
|---|---|---|---|---|
| 11/15/2024 11/15/24 | Sold | $525,000 | -3.2% | $434 / Sq Ft |
| 09/21/2024 09/21/24 | Pending | -- | -- | -- |
| 08/29/2024 08/29/24 | For Sale | $542,500 | 0.0% | $448 / Sq Ft |
| 08/28/2024 08/28/24 | Off Market | $542,500 | -- | -- |
| 03/14/2014 03/14/14 | Sold | $540,500 | +8.1% | $441 / Sq Ft |
| 01/28/2014 01/28/14 | Pending | -- | -- | -- |
| 01/23/2014 01/23/14 | For Sale | $500,000 | -- | $407 / Sq Ft |
Tax History
| Year | Tax Paid | Tax Assessment Tax Assessment Total Assessment is a certain percentage of the fair market value that is determined by local assessors to be the total taxable value of land and additions on the property. | Land | Improvement |
|---|---|---|---|---|
| 2024 | $3,174 | $475,580 | $142,670 | $332,910 |
| 2023 | $3,227 | $478,350 | $143,500 | $334,850 |
| 2022 | $3,283 | $478,750 | $143,620 | $335,130 |
| 2021 | $3,270 | $474,370 | $142,310 | $332,060 |
| 2020 | $3,308 | $464,890 | $139,470 | $325,420 |
| 2019 | $3,188 | $449,860 | $134,960 | $314,900 |
| 2018 | $3,081 | $435,870 | $0 | $0 |
| 2017 | $3,143 | $442,250 | $0 | $0 |
| 2016 | $3,038 | $429,060 | $0 | $0 |
| 2015 | $3,041 | $429,160 | $0 | $0 |
| 2014 | -- | $403,930 | $0 | $0 |
Mortgage History
| Date | Status | Loan Amount | Loan Type |
|---|---|---|---|
| Open | $340,000 | New Conventional | |
| Previous Owner | $275,000 | New Conventional | |
| Previous Owner | $300,000 | Credit Line Revolving | |
| Previous Owner | $35,000 | Credit Line Revolving | |
| Previous Owner | $268,000 | No Value Available |
Deed History
| Date | Type | Sale Price | Title Company |
|---|---|---|---|
| Deed | $525,000 | Paragon Title | |
| Warranty Deed | $540,500 | -- | |
| Deed | $335,000 | -- |
Similar Homes in Washington, DC
Source: Bright MLS
MLS Number: DCDC2156130
APN: 2049-2288
- 2939 Van Ness St NW Unit 1146
- 2939 Van Ness St NW Unit 617
- 2939 Van Ness St NW Unit 1221
- 2939 Van Ness St NW Unit 731
- 2939 Van Ness St NW Unit 230
- 2939 Van Ness St NW Unit 1132
- 2939 Van Ness St NW Unit 508
- 2939 Van Ness St NW Unit 217
- 2939 Van Ness St NW Unit 912
- 2939 Van Ness St NW Unit 1037
- 2939 Van Ness St NW Unit 216
- 3001 Veazey Terrace NW Unit 618
- 3001 Veazey Terrace NW Unit 513
- 3001 Veazey Terrace NW Unit 1508
- 3001 Veazey Terrace NW Unit 1128
- 3001 Veazey Terrace NW Unit 1021
- 3001 Veazey Terrace NW Unit 1008
- 3001 Veazey Terrace NW Unit 709
- 3001 Veazey Terrace NW Unit 120
- 4111 Connecticut Ave NW Unit PENTHOUSE 601

