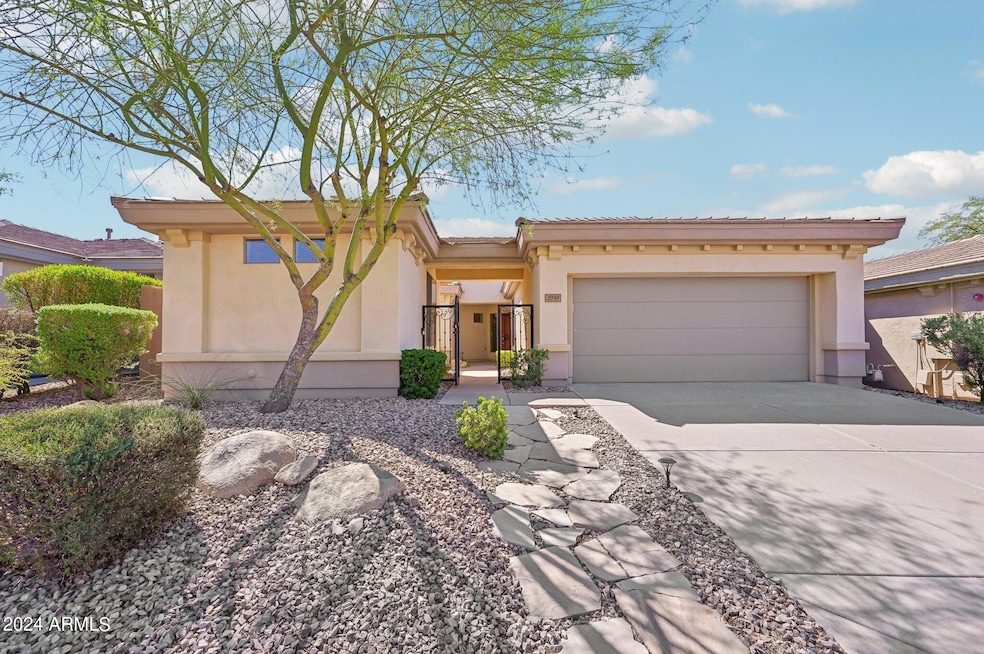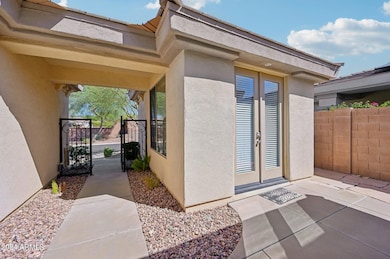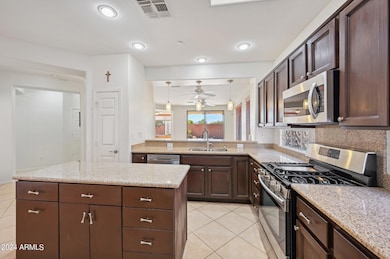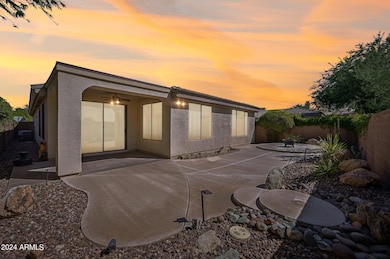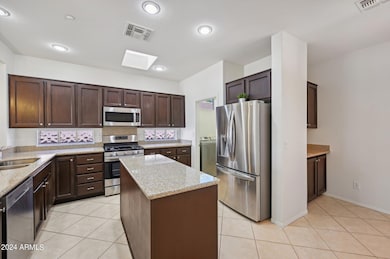
2939 W Plum Hollow Dr Anthem, AZ 85086
Estimated payment $3,722/month
Highlights
- Guest House
- Golf Course Community
- Gated with Attendant
- Anthem School Rated A-
- Fitness Center
- Mountain View
About This Home
This home has undergone extensive updates and improvements during its listing period, reflecting the seller's commitment to quality and attention to detail. From repairs to thoughtful upgrades, these enhancements ensure the property is move-in ready and showcases its full potential. Nestled in the guarded and private Anthem Country Club, this 3 bedroom and 3 bath home features a 216 sq. ft. Casita and a 1,741 sq. ft. main house with two bedrooms plus a den. The secondary bathroom boasts an upgraded shower, while the primary suite offers double sinks, a separate tub and shower, and a walk-in closet. Hardwood floors adorn the bedrooms and den. The kitchen is equipped with stainless appliances, including a gas range and microwave, and skylights brighten both the master bedroom and kitchen. Residents of Anthem Country Club enjoy a luxurious lifestyle with resort-style amenities. Professionally managed by Club Corp, members get reciprocal privileges around the world. The club features two 18-hole golf courses (Golf membership not included) and two member restaurants. Fitness enthusiasts will appreciate the two state-of-the-art gyms, two pools, two spas, and several tennis courts. All surrounded by stunning mountain and golf course views. This guarded community offers an unbeatable combination of location and luxury, making it a must-see for those seeking a an elevated lifestyle.
Home Details
Home Type
- Single Family
Est. Annual Taxes
- $3,300
Year Built
- Built in 1999
Lot Details
- 5,500 Sq Ft Lot
- Desert faces the front and back of the property
- Block Wall Fence
- Front and Back Yard Sprinklers
- Sprinklers on Timer
- Private Yard
HOA Fees
- $500 Monthly HOA Fees
Parking
- 2 Car Garage
Home Design
- Contemporary Architecture
- Spanish Architecture
- Wood Frame Construction
- Tile Roof
- Stucco
Interior Spaces
- 1,957 Sq Ft Home
- 1-Story Property
- Ceiling height of 9 feet or more
- Ceiling Fan
- Skylights
- Double Pane Windows
- Mountain Views
- Washer and Dryer Hookup
Kitchen
- Breakfast Bar
- Built-In Microwave
- Kitchen Island
- Granite Countertops
Flooring
- Wood
- Tile
Bedrooms and Bathrooms
- 3 Bedrooms
- Primary Bathroom is a Full Bathroom
- 3 Bathrooms
- Dual Vanity Sinks in Primary Bathroom
- Bathtub With Separate Shower Stall
Schools
- Anthem Elementary And Middle School
- Boulder Creek High School
Utilities
- Cooling Available
- Heating System Uses Natural Gas
- High Speed Internet
- Cable TV Available
Additional Features
- No Interior Steps
- Guest House
Listing and Financial Details
- Tax Lot 64
- Assessor Parcel Number 203-07-242
Community Details
Overview
- Association fees include ground maintenance, (see remarks), street maintenance
- Anthem Cc Association, Phone Number (623) 742-6050
- Clubcorp Association, Phone Number (623) 742-6202
- Association Phone (623) 742-6202
- Built by Del Webb
- Anthem Country Club Unit 6 Pleasant Valley 2Nd Amd Subdivision, Durango Floorplan
- FHA/VA Approved Complex
Amenities
- Clubhouse
- Recreation Room
Recreation
- Golf Course Community
- Tennis Courts
- Community Playground
- Fitness Center
- Heated Community Pool
- Community Spa
- Bike Trail
Security
- Gated with Attendant
Map
Home Values in the Area
Average Home Value in this Area
Tax History
| Year | Tax Paid | Tax Assessment Tax Assessment Total Assessment is a certain percentage of the fair market value that is determined by local assessors to be the total taxable value of land and additions on the property. | Land | Improvement |
|---|---|---|---|---|
| 2025 | $2,522 | $21,430 | -- | -- |
| 2024 | $3,300 | $20,410 | -- | -- |
| 2023 | $3,300 | $36,060 | $7,210 | $28,850 |
| 2022 | $3,183 | $27,630 | $5,520 | $22,110 |
| 2021 | $2,835 | $25,570 | $5,110 | $20,460 |
| 2020 | $2,774 | $23,830 | $4,760 | $19,070 |
| 2019 | $2,683 | $23,050 | $4,610 | $18,440 |
| 2018 | $2,586 | $22,350 | $4,470 | $17,880 |
| 2017 | $2,538 | $22,580 | $4,510 | $18,070 |
| 2016 | $2,676 | $22,210 | $4,440 | $17,770 |
| 2015 | $2,473 | $19,750 | $3,950 | $15,800 |
Property History
| Date | Event | Price | Change | Sq Ft Price |
|---|---|---|---|---|
| 03/23/2025 03/23/25 | Price Changed | $529,000 | -1.9% | $270 / Sq Ft |
| 02/11/2025 02/11/25 | Price Changed | $539,000 | -2.0% | $275 / Sq Ft |
| 08/30/2024 08/30/24 | Price Changed | $550,000 | -4.3% | $281 / Sq Ft |
| 08/02/2024 08/02/24 | For Sale | $575,000 | +2.7% | $294 / Sq Ft |
| 02/23/2022 02/23/22 | Sold | $560,000 | +1.8% | $286 / Sq Ft |
| 01/03/2022 01/03/22 | For Sale | $549,900 | +103.7% | $281 / Sq Ft |
| 08/31/2016 08/31/16 | Sold | $270,000 | -0.9% | $138 / Sq Ft |
| 05/22/2016 05/22/16 | Pending | -- | -- | -- |
| 04/25/2016 04/25/16 | Price Changed | $272,500 | -8.9% | $139 / Sq Ft |
| 04/01/2016 04/01/16 | For Sale | $299,000 | +19.8% | $153 / Sq Ft |
| 03/22/2013 03/22/13 | Sold | $249,500 | 0.0% | $127 / Sq Ft |
| 03/21/2013 03/21/13 | For Sale | $249,500 | 0.0% | $127 / Sq Ft |
| 02/15/2013 02/15/13 | Pending | -- | -- | -- |
| 02/11/2013 02/11/13 | For Sale | $249,500 | -- | $127 / Sq Ft |
Deed History
| Date | Type | Sale Price | Title Company |
|---|---|---|---|
| Warranty Deed | $560,000 | American Title Services | |
| Interfamily Deed Transfer | -- | None Available | |
| Cash Sale Deed | $270,000 | Title Alliance Of Az Llc | |
| Warranty Deed | $249,500 | First American Title Ins Co | |
| Cash Sale Deed | $318,000 | Transnation Title | |
| Interfamily Deed Transfer | -- | Westland Title Agency Of Az | |
| Corporate Deed | $213,932 | First American Title |
Mortgage History
| Date | Status | Loan Amount | Loan Type |
|---|---|---|---|
| Previous Owner | $216,000 | New Conventional | |
| Previous Owner | $78,976 | Credit Line Revolving | |
| Previous Owner | $57,000 | Credit Line Revolving | |
| Previous Owner | $202,500 | Purchase Money Mortgage | |
| Previous Owner | $167,100 | New Conventional | |
| Closed | $31,300 | No Value Available |
About the Listing Agent

I am committed to helping you find your dream home, selling your property for the best possible price, and providing top-notch real estate services. I am dedicated to providing personalized attention and expert guidance to meet all of your real estate needs. Whether you are a first-time homebuyer or an experienced investor, I am here to help you navigate the complex and ever-changing real estate market. I pride myself on local knowledge, professionalism, and commitment to exceeding your
James' Other Listings
Source: Arizona Regional Multiple Listing Service (ARMLS)
MLS Number: 6738833
APN: 203-07-242
- 2951 W Plum Hollow Dr
- 2927 W Plum Hollow Dr
- 41417 N Clear Crossing Rd
- 41110 N Majesty Way Unit 14
- 41604 N Cedar Chase Rd
- 41610 N Cedar Chase Rd
- 41310 N Clear Crossing Ct
- 2742 W Wayne Ln
- 2943 W Whitman Ct
- 2737 W Eastman Dr
- 41334 N Panther Creek Ct
- 41213 N Panther Creek Trail
- 41814 N Crooked Stick Rd
- 41717 N Moss Springs Ct
- 41906 N Crooked Stick Rd
- 40814 N Majesty Ct
- 41302 N Yorktown Trail
- 41001 N Wild Trail W
- 41933 N Crooked Stick Rd
- 42017 N Crooked Stick Rd
