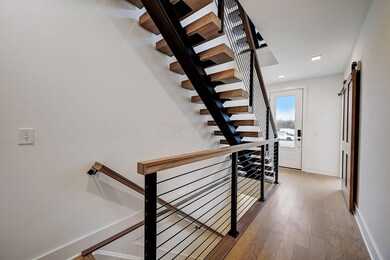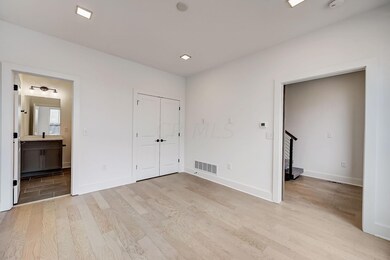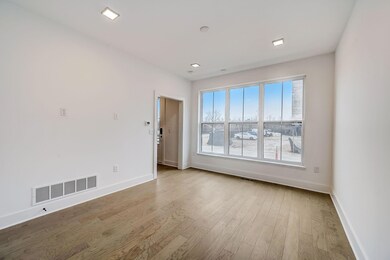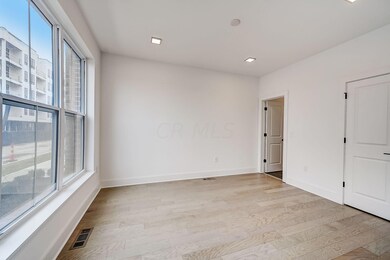
294 Dickinson St Columbus, OH 43215
Italian Village NeighborhoodEstimated payment $5,119/month
Highlights
- Fitness Center
- Clubhouse
- Community Pool
- New Construction
- Whirlpool Bathtub
- Park
About This Home
The Perry Townhomes at Jeffrey Park offer a modern 3-bedroom townhome with an open, expansive floorplan including a partial basement and a private rooftop patio. 15-year, 50% Tax Abatement on Improvement Value. Located in Italian Village, Jeffrey Park is a 41-acre mixed-use urban development less than one mile from Downtown Columbus. Residents of the Jeffrey Park community are able to enjoy multiple community centers, pools, a 14,000 sq./ft. fitness facility, 1.6 acre park and brewery onsite. Within a few blocks, residents can explore the short north and 4th street corridor for restaurants, coffee shops, breweries, boutiques and more!
Property Details
Home Type
- Condominium
Year Built
- Built in 2025 | New Construction
HOA Fees
- $249 Monthly HOA Fees
Parking
- 2 Car Garage
Home Design
- Brick Exterior Construction
Interior Spaces
- 2,280 Sq Ft Home
- Insulated Windows
- Partial Basement
- Electric Dryer Hookup
Kitchen
- Microwave
- Dishwasher
Bedrooms and Bathrooms
- 3 Bedrooms | 1 Main Level Bedroom
- Whirlpool Bathtub
Utilities
- Central Air
- Heating System Uses Gas
Listing and Financial Details
- Builder Warranty
- Assessor Parcel Number 010318318
Community Details
Overview
- $492 Capital Contribution Fee
- Association fees include trash, snow removal
- Association Phone (614) 481-4411
- Arnold Barzak Iii HOA
Amenities
- Clubhouse
Recreation
- Fitness Center
- Community Pool
- Park
- Snow Removal
Map
Home Values in the Area
Average Home Value in this Area
Property History
| Date | Event | Price | Change | Sq Ft Price |
|---|---|---|---|---|
| 03/31/2025 03/31/25 | Off Market | $740,000 | -- | -- |
| 03/05/2025 03/05/25 | Price Changed | $740,000 | -5.1% | $325 / Sq Ft |
| 03/05/2025 03/05/25 | For Sale | $780,000 | 0.0% | $342 / Sq Ft |
| 03/04/2025 03/04/25 | Pending | -- | -- | -- |
| 12/18/2024 12/18/24 | Off Market | $780,000 | -- | -- |
| 01/10/2024 01/10/24 | Price Changed | $780,000 | -11.7% | $342 / Sq Ft |
| 03/21/2023 03/21/23 | Price Changed | $883,000 | +0.2% | $387 / Sq Ft |
| 06/23/2022 06/23/22 | Price Changed | $881,600 | +16.0% | $387 / Sq Ft |
| 12/16/2021 12/16/21 | Price Changed | $760,000 | +14.3% | $333 / Sq Ft |
| 08/27/2021 08/27/21 | For Sale | $665,000 | -- | $292 / Sq Ft |
Similar Homes in Columbus, OH
Source: Columbus and Central Ohio Regional MLS
MLS Number: 221033666
- 290 Dickinson St
- 705 Civitas Ave Unit 402
- 292 Dickinson St
- 298 Dickinson St
- 311 Cornelius St
- 290 Dickenson St
- 292 Dickenson St
- 298 Dickenson St
- 270 Dickenson St Unit 401
- 270 Dickenson St Unit 403
- 270 Dickenson St Unit 301
- 270 Dickenson St Unit 304
- 270 Dickenson St Unit 201
- 270 Dickenson St Unit 303
- 270 Dickenson St Unit 402
- 270 Dickenson St Unit 302
- 270 Dickenson St Unit 202
- 270 Dickenson St Unit 303
- 318 Cornelius St
- 289 Neruda Ave






