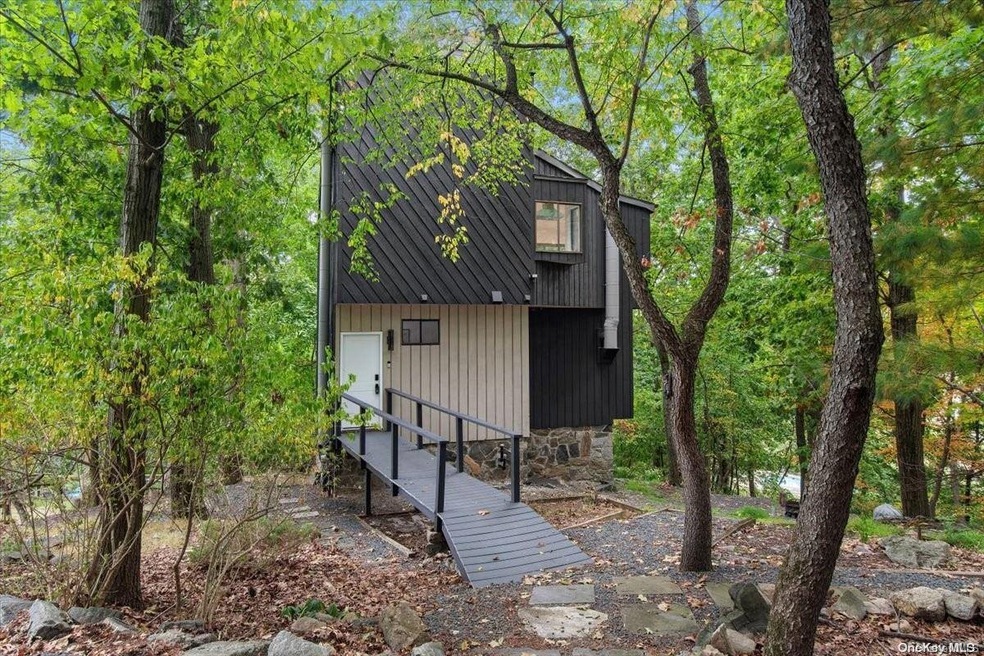
294 Riverview Rd Irvington, NY 10533
Irvington NeighborhoodHighlights
- Sauna
- Panoramic View
- Property is near public transit
- Main Street School Rated A
- Midcentury Modern Architecture
- Partially Wooded Lot
About This Home
As of February 2025Welcome to 294 Riverview Road, a fully renovated modern gem nestled in the charming Village of Irvington. Offering both privacy and tranquility, this home is located on a secluded cul-de-sac, boasting 4-Bedrooms and 2 Full Bathrooms spread across 4-levels. The main level features 2 spacious bedrooms, a perfect space for a home office, and a full bathroom with a double vanity. Natural light floods each level, highlighting the white oak floors that flow throughout the home. The open-concept design seamlessly connects the high-end kitchen complete with premium appliances and dining area with balcony access, to the living room, where you'll find a modern fireplace, vaulted ceilings, and walls of windows that provide views of your property's luscious greenery. The 3rd level is complete with a loft-style primary suite, offering a chic Manhattan vibe. The lower level includes an additional bedroom, built-in sauna, family room, laundry room, and direct access to the backyard. Sitting on nearly an acre of land, this property provides endless opportunities to create a backyard oasis full of amenities. Don't miss the chance to call this stunning retreat your home!, Additional information: Interior Features:Lr/Dr
Last Agent to Sell the Property
DeSimone Real Estate Brokerage Phone: 516-534-2200 License #10401286945
Home Details
Home Type
- Single Family
Est. Annual Taxes
- $24,898
Year Built
- Built in 1977 | Remodeled in 2023
Lot Details
- 0.93 Acre Lot
- Partially Wooded Lot
Home Design
- Midcentury Modern Architecture
- Frame Construction
- Wood Siding
Interior Spaces
- 1,880 Sq Ft Home
- Cathedral Ceiling
- Skylights
- 1 Fireplace
- Entrance Foyer
- Sauna
- Wood Flooring
- Panoramic Views
Kitchen
- Eat-In Kitchen
- Cooktop
- Microwave
- Dishwasher
Bedrooms and Bathrooms
- 3 Bedrooms
- Main Floor Bedroom
- Walk-In Closet
- 2 Full Bathrooms
Laundry
- Dryer
- Washer
Finished Basement
- Walk-Out Basement
- Basement Fills Entire Space Under The House
Parking
- Private Parking
- Driveway
- On-Street Parking
Schools
- Dows Lane Elementary School
- Irvington Middle School
- Irvington High School
Utilities
- No Cooling
- Baseboard Heating
- Heating System Uses Oil
- Electric Water Heater
- Septic Tank
Additional Features
- Balcony
- Property is near public transit
Community Details
- Park
Listing and Financial Details
- Legal Lot and Block 8 / 26
- Assessor Parcel Number 2609-002-060-00026-000-0008
Map
Home Values in the Area
Average Home Value in this Area
Property History
| Date | Event | Price | Change | Sq Ft Price |
|---|---|---|---|---|
| 02/24/2025 02/24/25 | Sold | $999,000 | -4.8% | $531 / Sq Ft |
| 12/24/2024 12/24/24 | Pending | -- | -- | -- |
| 09/28/2024 09/28/24 | For Sale | $1,049,000 | +39.7% | $558 / Sq Ft |
| 06/29/2023 06/29/23 | Sold | $751,000 | +0.1% | $543 / Sq Ft |
| 02/28/2023 02/28/23 | Pending | -- | -- | -- |
| 10/27/2022 10/27/22 | Price Changed | $750,000 | -2.5% | $543 / Sq Ft |
| 10/15/2022 10/15/22 | Price Changed | $769,000 | -3.8% | $556 / Sq Ft |
| 08/23/2022 08/23/22 | For Sale | $799,000 | -- | $578 / Sq Ft |
Tax History
| Year | Tax Paid | Tax Assessment Tax Assessment Total Assessment is a certain percentage of the fair market value that is determined by local assessors to be the total taxable value of land and additions on the property. | Land | Improvement |
|---|---|---|---|---|
| 2024 | $15,975 | $717,800 | $425,100 | $292,700 |
| 2023 | $24,453 | $795,900 | $404,900 | $391,000 |
| 2022 | $24,169 | $766,400 | $404,900 | $361,500 |
| 2021 | $22,341 | $736,900 | $404,900 | $332,000 |
| 2020 | $20,196 | $676,000 | $448,100 | $227,900 |
| 2019 | $20,812 | $676,000 | $448,100 | $227,900 |
| 2018 | $19,107 | $656,500 | $448,100 | $208,400 |
| 2017 | $10,618 | $656,500 | $448,100 | $208,400 |
| 2016 | $554,682 | $781,400 | $538,700 | $242,700 |
| 2015 | -- | $19,150 | $2,200 | $16,950 |
| 2014 | -- | $20,750 | $2,200 | $18,550 |
| 2013 | $12,800 | $20,750 | $2,200 | $18,550 |
Mortgage History
| Date | Status | Loan Amount | Loan Type |
|---|---|---|---|
| Open | $699,000 | VA | |
| Previous Owner | $687,728 | FHA | |
| Previous Owner | $490,000 | New Conventional | |
| Previous Owner | $400,000 | Adjustable Rate Mortgage/ARM | |
| Previous Owner | $66,000 | Stand Alone Second | |
| Previous Owner | $502,000 | Credit Line Revolving | |
| Previous Owner | $170,000 | Unknown | |
| Previous Owner | $50,000 | Stand Alone Second |
Deed History
| Date | Type | Sale Price | Title Company |
|---|---|---|---|
| Bargain Sale Deed | $999,000 | Thoroughbred Title | |
| Bargain Sale Deed | $751,000 | Old Republic Title | |
| Bargain Sale Deed | $665,000 | Chicago Title Insurance Co |
Similar Homes in the area
Source: OneKey® MLS
MLS Number: L3581261
APN: 2609-002-060-00026-000-0008
- 8 Barbara Ln
- 44 Riverview Rd
- 1 Heritage Hill Rd
- 43 Sunnyside Place
- 1 Riverview Ct
- 4 Riverview Ct
- 30 Riverview Rd
- 30 Hillside Terrace
- 10 Cayuga Ln
- 91 N Broadway
- 90 Sycamore Ln
- 39 Eiler Ln
- 41 Westwood Cir
- 48 Sycamore Ln
- 56 Mulligan Ln
- 11 Sycamore Ln
- 5 Genevieve Dr
- 66 Round A Bend Rd
- 255 Mountain Rd
- 180 Taxter Rd
