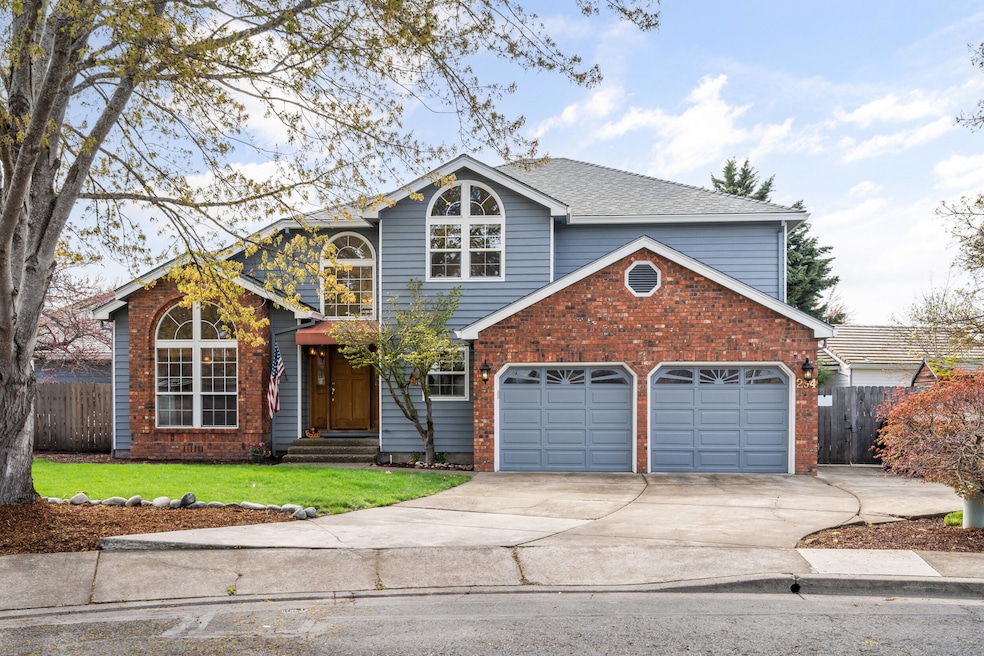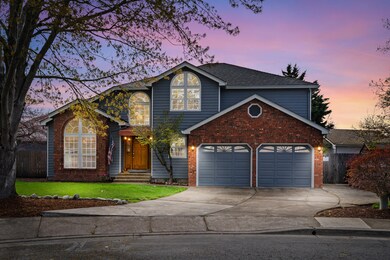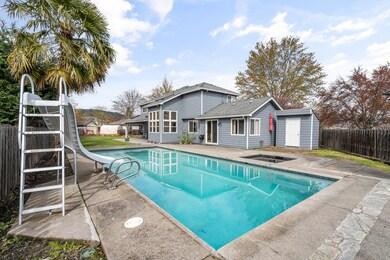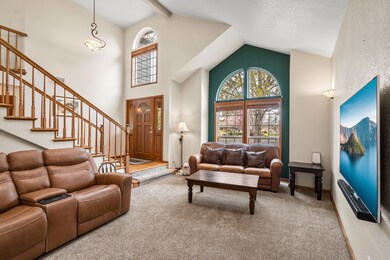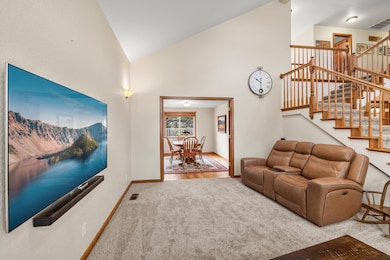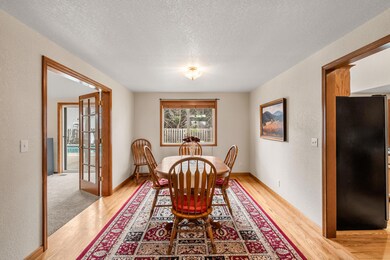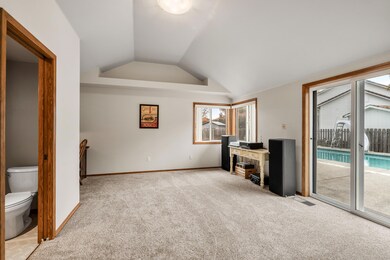
294 Tiffany Ave Central Point, OR 97502
Jackson Creek Estates NeighborhoodEstimated payment $3,990/month
Highlights
- Spa
- Two Primary Bedrooms
- Vaulted Ceiling
- RV Access or Parking
- Contemporary Architecture
- Wood Flooring
About This Home
Tucked at the end of a quiet cul-de-sac, this home is the full package! Spacious, updated and ready for both everyday life & entertaining. With 5 bedrooms & 3.5 Baths, the flexible layout includes a main level bedroom with french doors - ideal as a guest room, bonus room or 3rd living space. Vaulted ceilings and a cozy gas fireplace add warmth & character, while updates like new carpet, exterior paint, and roof offer peace of mind. The backyard is your own private retreat featuring an inground pool and plenty of room to relax or play. The oversized tandem garage fits 3 vehicles and there's RV parking in front AND behind the gate - plus space to build a shop if desired. All this sits on a 1/3 acre lot, just steps from a city park with pickleball courts, a playground and walking trails. Located in a highly regarded school district, this checks all the boxes. This is a rare blend of locations, size and flexibility that doesn't come up often.
Home Details
Home Type
- Single Family
Est. Annual Taxes
- $6,696
Year Built
- Built in 1993
Lot Details
- 0.3 Acre Lot
- Fenced
- Landscaped
- Level Lot
- Front Yard Sprinklers
- Sprinklers on Timer
- Property is zoned R-1-8, R-1-8
Parking
- 3 Car Attached Garage
- Garage Door Opener
- RV Access or Parking
Home Design
- Contemporary Architecture
- Frame Construction
- Composition Roof
- Concrete Perimeter Foundation
Interior Spaces
- 2,855 Sq Ft Home
- 2-Story Property
- Vaulted Ceiling
- Ceiling Fan
- Skylights
- Gas Fireplace
- Double Pane Windows
- Vinyl Clad Windows
- Family Room with Fireplace
- Great Room
- Living Room
- Dining Room
- Neighborhood Views
Kitchen
- Eat-In Kitchen
- Oven
- Range
- Microwave
- Dishwasher
- Kitchen Island
- Solid Surface Countertops
- Disposal
Flooring
- Wood
- Carpet
- Tile
- Vinyl
Bedrooms and Bathrooms
- 5 Bedrooms
- Primary Bedroom on Main
- Double Master Bedroom
- Linen Closet
- Walk-In Closet
- In-Law or Guest Suite
- Double Vanity
- Hydromassage or Jetted Bathtub
- Bathtub with Shower
Home Security
- Surveillance System
- Carbon Monoxide Detectors
- Fire and Smoke Detector
Pool
- Spa
- Outdoor Pool
Outdoor Features
- Patio
- Shed
- Storage Shed
Schools
- Mae Richardson Elementary School
- Scenic Middle School
- Crater High School
Utilities
- Central Air
- Heating System Uses Natural Gas
- Water Heater
Listing and Financial Details
- Exclusions: washer/dryer, refrigerator
- Tax Lot 7700
- Assessor Parcel Number 10814227
Community Details
Overview
- No Home Owners Association
- Jackson Creek Estates Subdivision Unit No 1
Recreation
- Community Playground
- Park
Map
Home Values in the Area
Average Home Value in this Area
Tax History
| Year | Tax Paid | Tax Assessment Tax Assessment Total Assessment is a certain percentage of the fair market value that is determined by local assessors to be the total taxable value of land and additions on the property. | Land | Improvement |
|---|---|---|---|---|
| 2024 | $6,696 | $391,040 | $75,730 | $315,310 |
| 2023 | $6,481 | $379,660 | $73,530 | $306,130 |
| 2022 | $6,330 | $379,660 | $73,530 | $306,130 |
| 2021 | $6,149 | $368,610 | $71,390 | $297,220 |
| 2020 | $5,970 | $357,880 | $69,310 | $288,570 |
| 2019 | $5,822 | $337,340 | $65,340 | $272,000 |
| 2018 | $5,645 | $327,520 | $63,430 | $264,090 |
| 2017 | $5,503 | $327,520 | $63,430 | $264,090 |
| 2016 | $5,342 | $308,730 | $59,800 | $248,930 |
| 2015 | $5,118 | $308,730 | $59,800 | $248,930 |
| 2014 | $4,988 | $291,010 | $56,370 | $234,640 |
Property History
| Date | Event | Price | Change | Sq Ft Price |
|---|---|---|---|---|
| 04/06/2025 04/06/25 | Pending | -- | -- | -- |
| 04/04/2025 04/04/25 | For Sale | $615,000 | +10.0% | $215 / Sq Ft |
| 08/04/2023 08/04/23 | Sold | $559,000 | 0.0% | $196 / Sq Ft |
| 07/05/2023 07/05/23 | Pending | -- | -- | -- |
| 06/22/2023 06/22/23 | Price Changed | $559,000 | -3.5% | $196 / Sq Ft |
| 05/04/2023 05/04/23 | Price Changed | $579,000 | -2.7% | $203 / Sq Ft |
| 04/12/2023 04/12/23 | For Sale | $595,000 | -- | $208 / Sq Ft |
Deed History
| Date | Type | Sale Price | Title Company |
|---|---|---|---|
| Warranty Deed | $559,000 | First American Title | |
| Warranty Deed | $465,000 | Amerititle |
Mortgage History
| Date | Status | Loan Amount | Loan Type |
|---|---|---|---|
| Open | $577,447 | New Conventional | |
| Previous Owner | $347,600 | New Conventional | |
| Previous Owner | $372,000 | Purchase Money Mortgage | |
| Previous Owner | $218,000 | Credit Line Revolving |
Similar Homes in Central Point, OR
Source: Southern Oregon MLS
MLS Number: 220198795
APN: 10814227
- 321 Snowy Butte Ln
- 300 Glenn Way
- 405 Glenn Way
- 1225 Rochelle Ct
- 202 Corcoran Ln
- 438 Cheney Loop
- 279 Tyler Ave
- 155 Casey Way
- 183 Logan Ave
- 834 Isherwood Dr
- 451 S Haskell St
- 173 Logan Ave
- 252 Hiatt Ln
- 864 Mendolia Way
- 2161 Taylor Rd Unit 3
- 619 Palo Verde Way
- 429 Mayberry Ln
- 316 Donna Way
- 548 Blue Heron Dr
- 573 Blue Heron Dr
