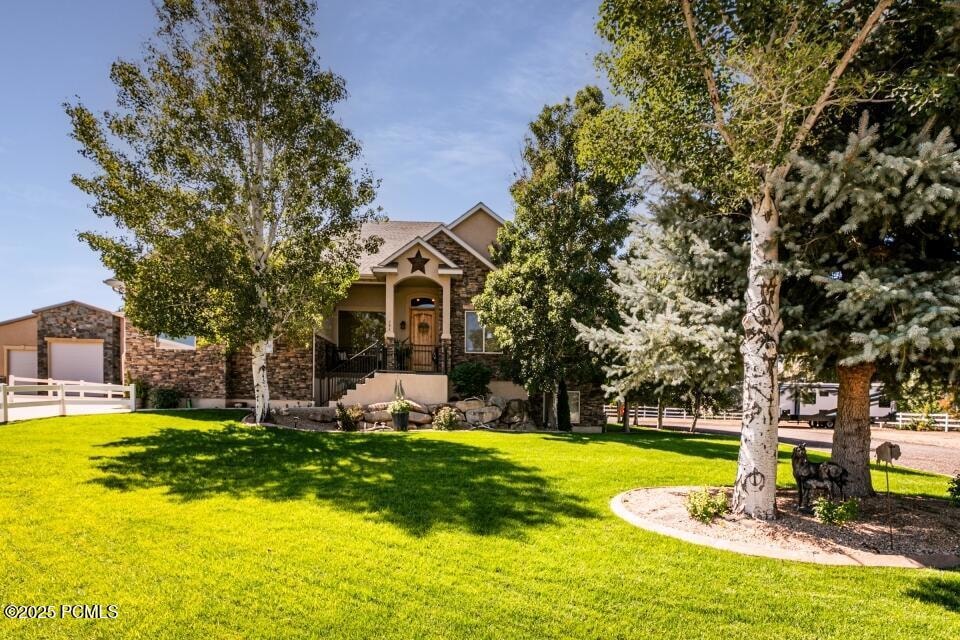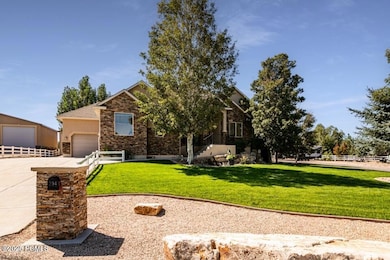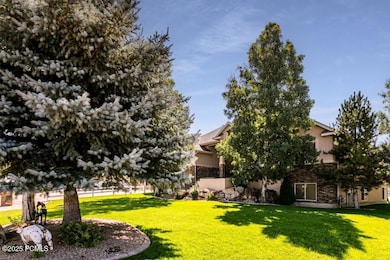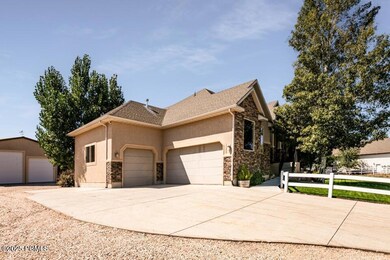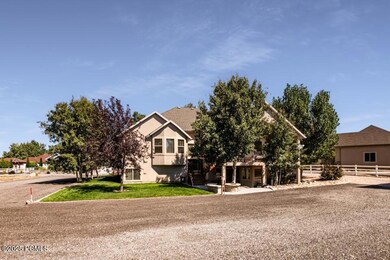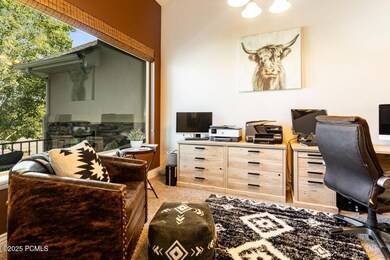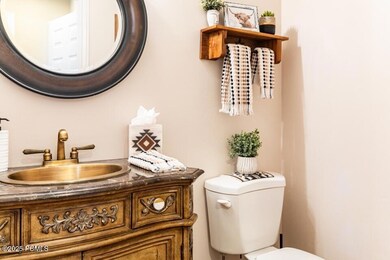
294 W Willow Ct Francis, UT 84036
Estimated payment $8,120/month
Highlights
- Barn
- Horse Property
- River Front
- South Summit High School Rated 9+
- Spa
- RV Garage
About This Home
This spacious beautiful home is nestled in the center of a cul-de-sac in Wild Willow Subdivision, and just minutes from the gateway to the Uinta Mountains. The lot is zoned for horse property with enough space to park recreational trailers. The large 26x36 detached garage is perfect for storing all of your toys. The main level features a spacious open concept living, kitchen and dining area with vaulted ceilings. In addition to main level is a beautiful office with sliding barn door. The outdoor living space which is located off of dining room features a large, covered deck for entertaining. The primary master suite has French doors leading into the oasis which walks into the master bathroom with a large, jetted tub and walk in closet. The basement offers potential rental income with 2 bedrooms, 1bathroom, large bonus room, laundry room, cold storage with an open kitchen and living space. Outside the lower level walkout entrance is a 6-person hot tub and a custom built in firepit with bench seating. This breathtaking property offers easy access to Park City, the Uinta mountain range, reservoirs and lakes, mountain biking, horse trails and snowmobile trails to enjoy the ultimate mountain lifestyle.
Home Details
Home Type
- Single Family
Est. Annual Taxes
- $4,674
Year Built
- Built in 2006
Lot Details
- 0.5 Acre Lot
- River Front
- Cul-De-Sac
- Partially Fenced Property
- Landscaped
- Level Lot
- Sprinkler System
- Few Trees
Parking
- 3 Car Garage
- Guest Parking
- RV Garage
Home Design
- Traditional Architecture
- Wood Frame Construction
- Shingle Roof
- Asphalt Roof
- Stone Siding
- Concrete Perimeter Foundation
- Stucco
- Stone
Interior Spaces
- 4,126 Sq Ft Home
- Open Floorplan
- Vaulted Ceiling
- Ceiling Fan
- Gas Fireplace
- Family Room
- Formal Dining Room
- Home Office
- Storage
- Mountain Views
- Fire and Smoke Detector
Kitchen
- Eat-In Kitchen
- Gas Range
- Dishwasher
- Kitchen Island
- Granite Countertops
- Disposal
Flooring
- Wood
- Carpet
- Tile
Bedrooms and Bathrooms
- 5 Bedrooms | 2 Main Level Bedrooms
- Primary Bedroom on Main
- Walk-In Closet
- In-Law or Guest Suite
- Double Vanity
- Hydromassage or Jetted Bathtub
Laundry
- Laundry Room
- Washer and Electric Dryer Hookup
Outdoor Features
- Spa
- Horse Property
- Deck
- Patio
- Shed
- Porch
Utilities
- Forced Air Heating and Cooling System
- Heating System Uses Natural Gas
- Natural Gas Connected
- Private Water Source
- Gas Water Heater
- High Speed Internet
- Phone Available
- Cable TV Available
Additional Features
- Barn
- Riding Trail
Listing and Financial Details
- Assessor Parcel Number Wws-2d-D12
Community Details
Overview
- No Home Owners Association
- Wild Willow Subdivision
Recreation
- Horse Trails
Map
Home Values in the Area
Average Home Value in this Area
Tax History
| Year | Tax Paid | Tax Assessment Tax Assessment Total Assessment is a certain percentage of the fair market value that is determined by local assessors to be the total taxable value of land and additions on the property. | Land | Improvement |
|---|---|---|---|---|
| 2023 | $4,351 | $706,029 | $162,250 | $543,779 |
| 2022 | $3,983 | $570,017 | $132,000 | $438,017 |
| 2021 | $3,654 | $407,816 | $73,700 | $334,116 |
| 2020 | $3,269 | $357,157 | $73,700 | $283,457 |
| 2019 | $3,649 | $357,157 | $73,700 | $283,457 |
| 2018 | $2,988 | $303,865 | $66,000 | $237,865 |
| 2017 | $2,821 | $292,865 | $55,000 | $237,865 |
| 2016 | $2,803 | $273,933 | $46,200 | $227,733 |
| 2015 | $2,655 | $253,670 | $0 | $0 |
| 2013 | $2,464 | $218,439 | $0 | $0 |
Property History
| Date | Event | Price | Change | Sq Ft Price |
|---|---|---|---|---|
| 04/23/2025 04/23/25 | Price Changed | $1,385,000 | -6.1% | $336 / Sq Ft |
| 03/30/2025 03/30/25 | For Sale | $1,475,000 | -- | $357 / Sq Ft |
Deed History
| Date | Type | Sale Price | Title Company |
|---|---|---|---|
| Warranty Deed | -- | Us Title Ins Agency | |
| Warranty Deed | -- | First American Title | |
| Interfamily Deed Transfer | -- | None Available | |
| Warranty Deed | -- | None Available | |
| Warranty Deed | -- | First American Title | |
| Warranty Deed | -- | Founders Title Co |
Mortgage History
| Date | Status | Loan Amount | Loan Type |
|---|---|---|---|
| Open | $500,000 | New Conventional | |
| Previous Owner | $382,500 | New Conventional | |
| Previous Owner | $238,700 | New Conventional | |
| Previous Owner | $240,505 | New Conventional | |
| Previous Owner | $246,000 | New Conventional | |
| Previous Owner | $236,250 | Adjustable Rate Mortgage/ARM | |
| Previous Owner | $353,000 | Stand Alone Second | |
| Previous Owner | $353,000 | Purchase Money Mortgage |
Similar Homes in the area
Source: Park City Board of REALTORS®
MLS Number: 12501237
APN: WWS-2D-D12
- 2061 Wren Woods Way
- 1951 Deer Park Dr
- 77 Scenic Heights Rd
- 67 Scenic Heights Rd
- 259 Wild Willow Dr
- 1962 Bluff Crest Rd Unit 4
- 1962 Bluff Crest Rd
- 1181 Big Sky Trail - Lot 39
- 1775 S State Road 32
- 1685 Oak Ln
- 1830 Oak Ln
- 840 W Hilltop Ct
- 1501 Birch Way
- 1806 S Summit Haven Dr
- 875 Oak Ln
- 1452 Sunflower Ln Unit 13
- 1385 Sage Way
- 1385 Sage Way Unit 48
- 1345 Taylee Ln Unit 35
- 1345 Taylee Ln
