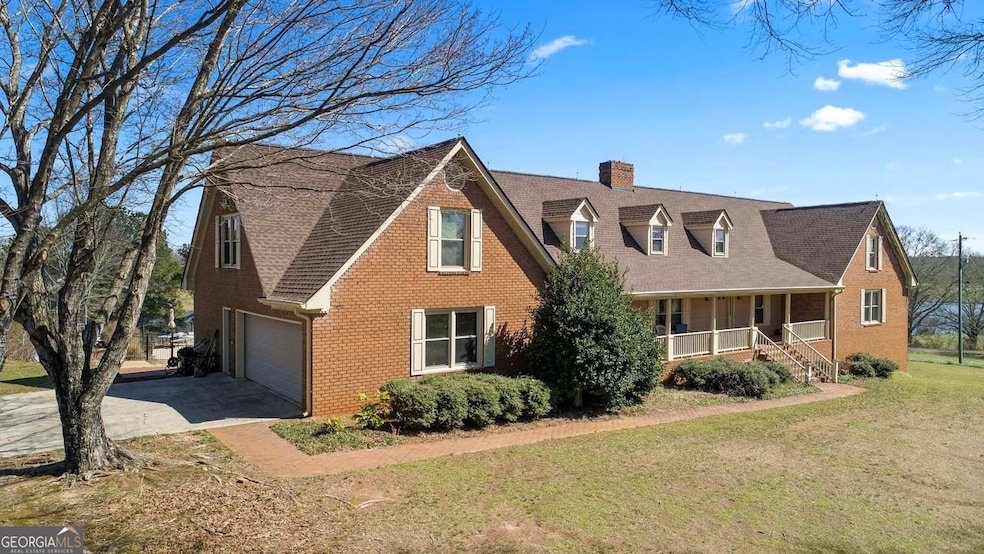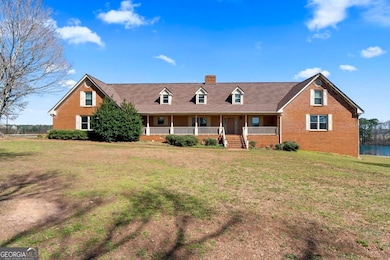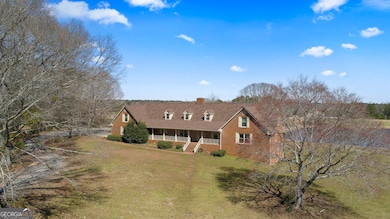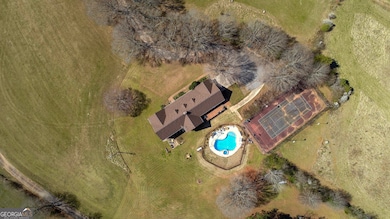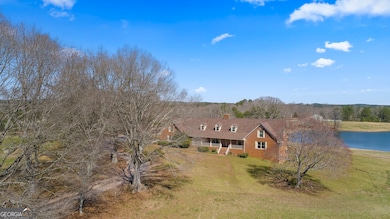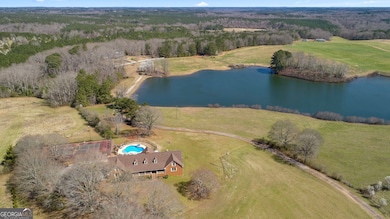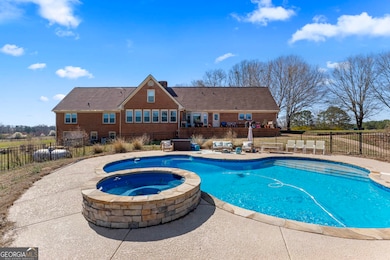Welcome to this sprawling 8000+s/f all-brick estate! It is set on nearly 12 acres of scenic countryside with peaceful pond views. A picturesque tree-lined driveway leads you to this one-of-a-kind property, where space, comfort, and charm come together to create a true rural retreat. Inside, the warm and inviting living spaces are designed for gathering with family and friends. The main-level living room features a unique brick fireplace and a wall of windows that fill the room with natural light while showcasing the home's rich woodwork and beautiful views. The spacious kitchen is the heart of the home, offering a large island, double wall oven, and plenty of cabinet and counter space - ideal for preparing big meals or hosting get-togethers. The oversized primary suite is a peaceful haven, complete with a private bath featuring a dual vanity, soaking tub, and walk-in shower. Two additional bedrooms and two full baths are also conveniently located on the main floor. Upstairs, two expansive bonus-style bedrooms each boast private baths, along with a central living area that's perfect for a cozy hangout space, game room, or guest retreat. Downstairs, the finished basement offers even more living space with a kitchenette and a second brick fireplace - an ideal spot for family movie nights, holiday gatherings, or relaxing weekends. Outdoor living is what makes this property truly special. The brick patio overlooks a sparkling pool and spa, while the on-site tennis court provides endless entertainment. The covered front porch is the perfect place to sip your morning coffee and take in the peaceful country views. With its generous space, unique character, and serene setting, this remarkable property offers the perfect blend of comfort, charm, and country living. Don't miss the chance to make this one-of-a-kind estate your own.

