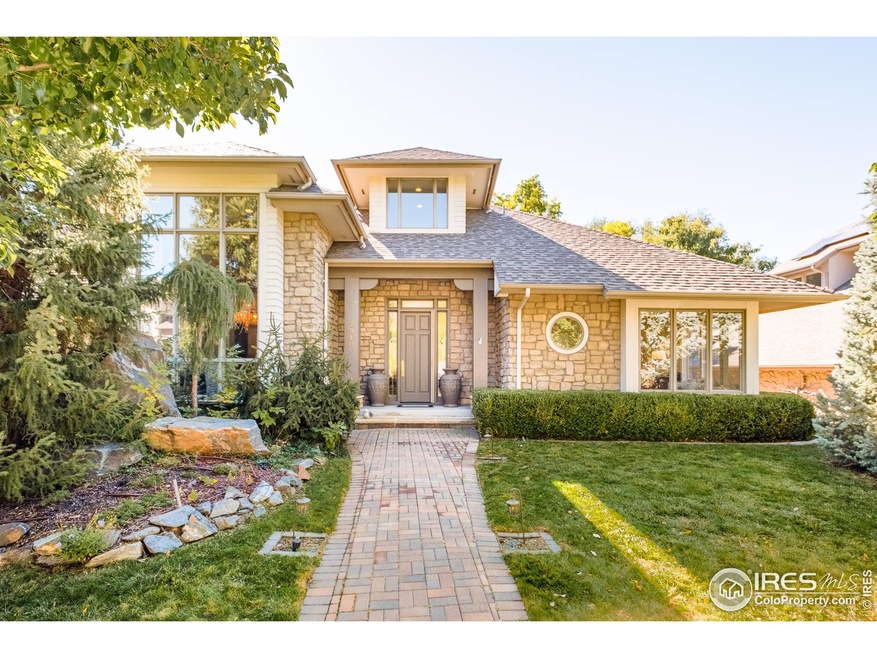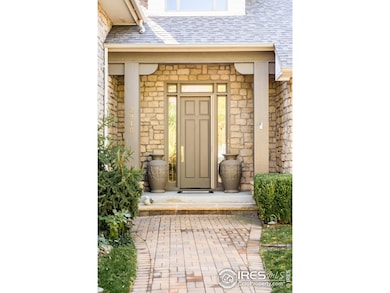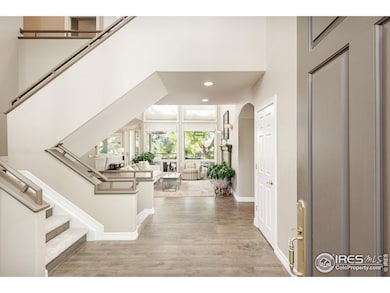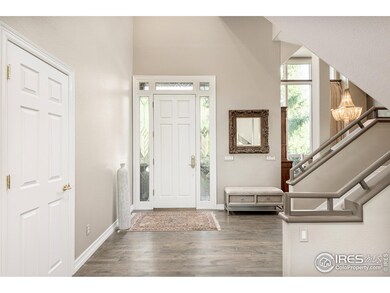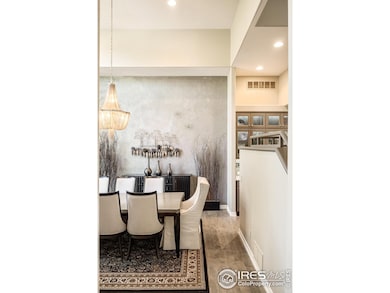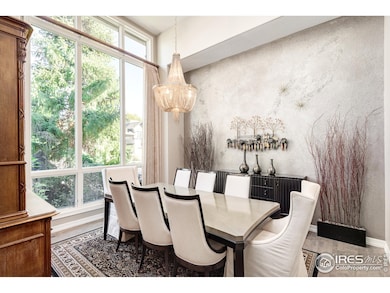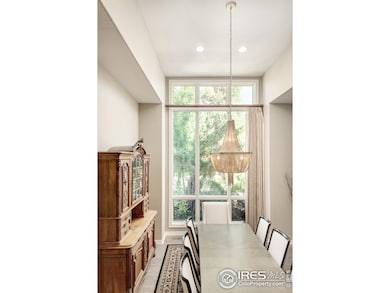
2940 Island Dr Boulder, CO 80301
Palo Park NeighborhoodHighlights
- Lake Front
- Open Floorplan
- Contemporary Architecture
- Crest View Elementary School Rated A-
- Deck
- 5-minute walk to Valmont Dog Park
About This Home
As of November 2024This classic, elegant, two-story home resides in a rarely available enclave of just 25 homes around picturesque Sale Lake. A well kept secret, this neighborhood features a conservation area and nature trail around the pond. The home has been freshly painted throughout, wood floors refinished, with new carpet and a new furnace. Enter into a great room floor plan with a gas fireplace that opens to a large, south-facing deck with a pergola and electric retractable awning, overlooking Sale Lake and Flatirons views, making for great entertaining. The large kitchen has been remodeled and features extensive white cabinetry and island, quartz countertops, a 6-burner gas range, and stainless steel appliances. An elegant formal dining space with a two-story ceiling with butler's pantry for formal occasions. The main floor primary suite allows for easy living. A family room with a second gas fireplace and study/office completes the main level. The upper level features 2 additional bedrooms and a full bathroom. Oversized attached 2-car garage, huge unfinished basement for work space or projects.
Home Details
Home Type
- Single Family
Est. Annual Taxes
- $9,791
Year Built
- Built in 1993
Lot Details
- 8,209 Sq Ft Lot
- Lake Front
- River Front
- Cul-De-Sac
- Southern Exposure
- Partially Fenced Property
- Sprinkler System
HOA Fees
- $83 Monthly HOA Fees
Parking
- 2 Car Attached Garage
- Oversized Parking
Home Design
- Contemporary Architecture
- Composition Roof
- Stucco
Interior Spaces
- 3,077 Sq Ft Home
- 2-Story Property
- Open Floorplan
- Bar Fridge
- Cathedral Ceiling
- Multiple Fireplaces
- Gas Fireplace
- Double Pane Windows
- Window Treatments
- Wood Frame Window
- Family Room
- Living Room with Fireplace
- Dining Room
- Recreation Room with Fireplace
- Basement Fills Entire Space Under The House
- Radon Detector
Kitchen
- Eat-In Kitchen
- Double Oven
- Gas Oven or Range
- Microwave
- Dishwasher
- Kitchen Island
- Disposal
Flooring
- Wood
- Carpet
Bedrooms and Bathrooms
- 3 Bedrooms
- Walk-In Closet
- Primary Bathroom is a Full Bathroom
- Jack-and-Jill Bathroom
- Bathtub and Shower Combination in Primary Bathroom
Laundry
- Laundry on main level
- Washer and Dryer Hookup
Outdoor Features
- Access to stream, creek or river
- Deck
- Patio
Schools
- Crest View Elementary School
- Centennial Middle School
- Boulder High School
Utilities
- Forced Air Heating and Cooling System
Listing and Financial Details
- Assessor Parcel Number R0116520
Community Details
Overview
- Association fees include common amenities
- Sale Lake / Palo Parkway Subdivision
Recreation
- Hiking Trails
Map
Home Values in the Area
Average Home Value in this Area
Property History
| Date | Event | Price | Change | Sq Ft Price |
|---|---|---|---|---|
| 11/18/2024 11/18/24 | Sold | $1,900,000 | -13.6% | $617 / Sq Ft |
| 09/20/2024 09/20/24 | For Sale | $2,200,000 | +33.3% | $715 / Sq Ft |
| 05/01/2022 05/01/22 | Off Market | $1,650,000 | -- | -- |
| 11/08/2017 11/08/17 | Sold | $1,650,000 | -7.8% | $536 / Sq Ft |
| 10/09/2017 10/09/17 | Pending | -- | -- | -- |
| 05/04/2017 05/04/17 | For Sale | $1,790,000 | -- | $582 / Sq Ft |
Tax History
| Year | Tax Paid | Tax Assessment Tax Assessment Total Assessment is a certain percentage of the fair market value that is determined by local assessors to be the total taxable value of land and additions on the property. | Land | Improvement |
|---|---|---|---|---|
| 2024 | $9,791 | $114,704 | $32,019 | $82,685 |
| 2023 | $9,791 | $114,704 | $35,704 | $82,685 |
| 2022 | $8,820 | $96,015 | $32,429 | $63,586 |
| 2021 | $8,403 | $98,777 | $33,362 | $65,415 |
| 2020 | $9,644 | $112,077 | $39,683 | $72,394 |
| 2019 | $9,494 | $112,077 | $39,683 | $72,394 |
| 2018 | $7,542 | $88,006 | $35,208 | $52,798 |
| 2017 | $6,706 | $97,295 | $38,924 | $58,371 |
| 2016 | $5,689 | $74,442 | $29,770 | $44,672 |
| 2015 | $5,383 | $65,121 | $20,935 | $44,186 |
| 2014 | $4,749 | $65,121 | $20,935 | $44,186 |
Mortgage History
| Date | Status | Loan Amount | Loan Type |
|---|---|---|---|
| Open | $405,000 | New Conventional | |
| Closed | $405,000 | New Conventional | |
| Previous Owner | $250,000 | Commercial | |
| Previous Owner | $250,000 | Credit Line Revolving | |
| Previous Owner | $417,000 | New Conventional | |
| Previous Owner | $417,000 | Unknown | |
| Previous Owner | $100,000 | Credit Line Revolving | |
| Previous Owner | $350,000 | Unknown | |
| Previous Owner | $100,000 | Credit Line Revolving | |
| Previous Owner | $450,000 | Credit Line Revolving | |
| Previous Owner | $100,000 | Credit Line Revolving | |
| Previous Owner | $100,000 | Credit Line Revolving | |
| Previous Owner | $200,000 | No Value Available |
Deed History
| Date | Type | Sale Price | Title Company |
|---|---|---|---|
| Deed | $1,900,000 | Land Title | |
| Deed | $1,900,000 | Land Title | |
| Warranty Deed | $1,650,000 | Land Title Guarantee Co | |
| Personal Reps Deed | -- | None Available | |
| Interfamily Deed Transfer | -- | None Available | |
| Warranty Deed | -- | -- | |
| Warranty Deed | $563,300 | Commonwealth Land Title |
Similar Homes in Boulder, CO
Source: IRES MLS
MLS Number: 1019097
APN: 1463202-66-024
- 3633 Paonia St
- 3681 Paonia St
- 3620 Paonia St
- 2954 Kalmia Ave Unit 34
- 2875 Island Dr
- 3613 Silverton St Unit 3613
- 2938 Kalmia Ave Unit 27
- 2938 Kalmia Ave Unit 6
- 3807 Paseo Del Prado St
- 2800 Kalmia Ave Unit A107
- 2800 Kalmia Ave Unit C212
- 2800 Kalmia Ave Unit C101
- 2800 Kalmia Ave Unit A320
- 2800 Kalmia Ave Unit A301
- 3575 28th St Unit 102
- 3671 Pinedale St Unit G
- 3850 Paseo Del Prado St Unit 29
- 3823 Paseo Del Prado St
- 3644 Pinedale St
- 3525 28th St Unit 304
