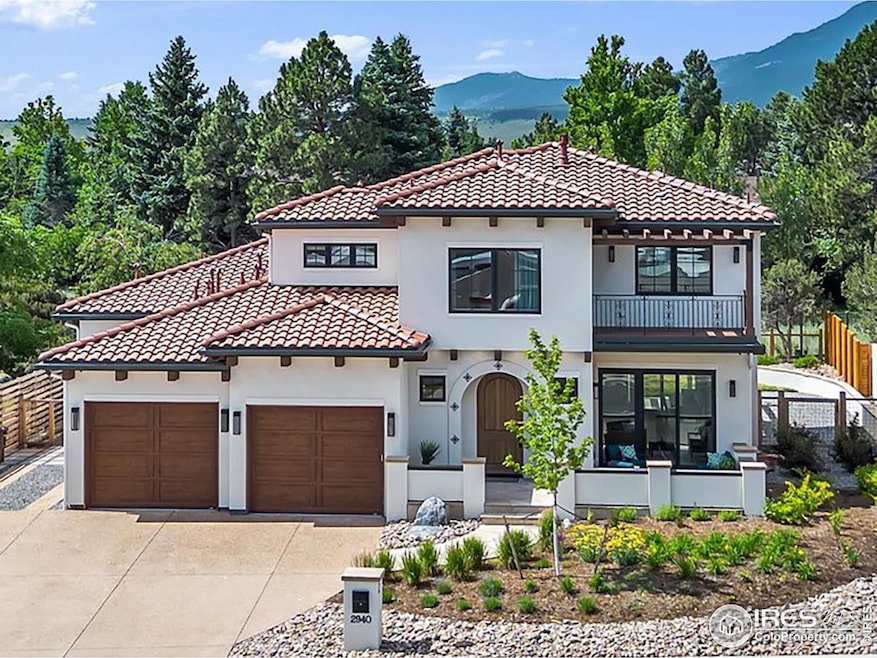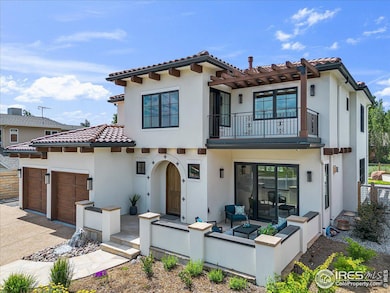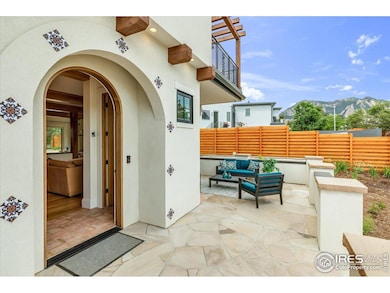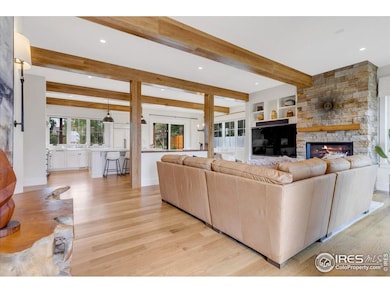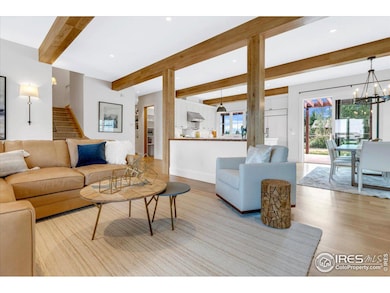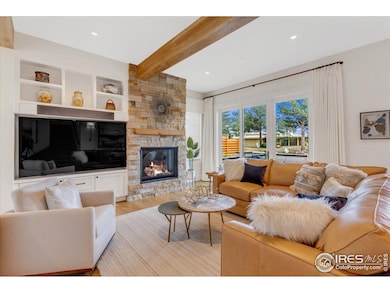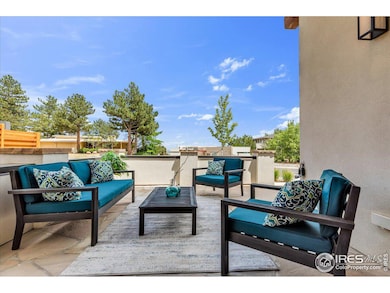
2940 Lafayette Dr Boulder, CO 80305
Table Mesa NeighborhoodHighlights
- Parking available for a boat
- Spa
- Two Primary Bedrooms
- Mesa Elementary School Rated A
- Solar Power System
- City View
About This Home
As of July 2024Absolutely stunning three year old Spanish Colonial Revival two story home with nearly 3,300 sqft of gracious above ground living areas, bordering greenbelt and priced at least 10% under market value for a quick sale. No expense was spared in the construction of this home with the finest in materials, and workmanship. Designed with many details to age in place, including an elevator and au pair quarters. All four bedrooms have their own ensuite baths. Top of the line kitchen features Dura Supreme white shaker style cabinetry, 6cm quartz and walnut countertops, a large center island with breakfast bar, 36" Wolf five burner dual-fuel range/oven, a 48" SubZero refrigerator/freezer, and a butler's pantry with wine refrigeration. An amazing floorplan for entertaining, the living, dining, and kitchen areas have wide plank white oak doors, floors, posts and beams, a gas fireplace with Colorado buff sandstone fireplace hearth, and these rooms open to large patios in the front and back. Luxurious primary suite with amazing views of the Flatirons, Boulder Valley, and city lights features two walk-in closets, a sumptuous five piece bath with soaking tub and steam shower, radiant in-floor heat a linear gas fireplace, and a private deck. Amazing two room guest suite on the upper level with it's own private balcony overlooking the open space. Two laundry rooms, one on each level of the home. Generous mudroom with dog wash station. Other features include a concrete tile roof, Spanish tiles, two furnaces, two on demand water heaters, a security system with backup recording, a 6.5kW solar system, 200amp electric service with 100amp sub panel, 30 amp electric car charger, Insolroll motorized shades throughout, and more. Designed by architect Mark Queirpel of MQ Architecture & Design, built by Chris Hall of Green Branch Builders, and interior design by Nancy Powell of N. Powell Interiors.
Home Details
Home Type
- Single Family
Est. Annual Taxes
- $14,550
Year Built
- Built in 2021
Lot Details
- 8,985 Sq Ft Lot
- Open Space
- Southern Exposure
- Kennel or Dog Run
- Wood Fence
- Level Lot
Parking
- 2 Car Attached Garage
- Heated Garage
- Garage Door Opener
- Driveway Level
- Parking available for a boat
Home Design
- Spanish Architecture
- Tile Roof
- Stucco
Interior Spaces
- 3,251 Sq Ft Home
- 2-Story Property
- Open Floorplan
- Bar Fridge
- Beamed Ceilings
- Ceiling height of 9 feet or more
- Ceiling Fan
- Multiple Fireplaces
- Gas Fireplace
- Double Pane Windows
- Window Treatments
- Panel Doors
- Living Room with Fireplace
- Dining Room
- Home Office
- Wood Flooring
- City Views
Kitchen
- Eat-In Kitchen
- Gas Oven or Range
- Microwave
- Dishwasher
- Kitchen Island
Bedrooms and Bathrooms
- 4 Bedrooms
- Main Floor Bedroom
- Fireplace in Primary Bedroom
- Double Master Bedroom
- Walk-In Closet
- Primary Bathroom is a Full Bathroom
- Primary bathroom on main floor
- Bidet
- Bathtub and Shower Combination in Primary Bathroom
- Steam Shower
- Walk-in Shower
Laundry
- Laundry on main level
- Dryer
- Washer
- Sink Near Laundry
Accessible Home Design
- Accessible Elevator Installed
Eco-Friendly Details
- Energy-Efficient Thermostat
- Solar Power System
Outdoor Features
- Spa
- Balcony
- Deck
- Patio
- Separate Outdoor Workshop
Schools
- Mesa Elementary School
- Southern Hills Middle School
- Fairview High School
Utilities
- Forced Air Heating and Cooling System
- Radiant Heating System
Community Details
- No Home Owners Association
- Rolling Hills 1 Replat Subdivision
Listing and Financial Details
- Assessor Parcel Number R0010711
Map
Home Values in the Area
Average Home Value in this Area
Property History
| Date | Event | Price | Change | Sq Ft Price |
|---|---|---|---|---|
| 07/29/2024 07/29/24 | Sold | $2,950,000 | -1.7% | $907 / Sq Ft |
| 06/20/2024 06/20/24 | For Sale | $3,000,000 | -- | $923 / Sq Ft |
Tax History
| Year | Tax Paid | Tax Assessment Tax Assessment Total Assessment is a certain percentage of the fair market value that is determined by local assessors to be the total taxable value of land and additions on the property. | Land | Improvement |
|---|---|---|---|---|
| 2024 | $14,550 | $168,478 | $70,410 | $98,068 |
| 2023 | $14,550 | $168,478 | $74,095 | $98,068 |
| 2022 | $10,426 | $111,468 | $57,602 | $53,866 |
| 2021 | $8,356 | $96,203 | $59,259 | $36,944 |
| 2020 | $4,929 | $56,628 | $56,628 | $0 |
| 2019 | $6,245 | $72,859 | $56,628 | $16,231 |
| 2018 | $5,907 | $68,134 | $54,288 | $13,846 |
| 2017 | $5,722 | $75,325 | $60,018 | $15,307 |
| 2016 | $5,275 | $60,934 | $47,203 | $13,731 |
| 2015 | $4,995 | $51,127 | $21,890 | $29,237 |
| 2014 | $4,299 | $51,127 | $21,890 | $29,237 |
Mortgage History
| Date | Status | Loan Amount | Loan Type |
|---|---|---|---|
| Open | $1,400,000 | New Conventional | |
| Closed | $1,850,000 | New Conventional | |
| Previous Owner | $205,500 | Unknown | |
| Previous Owner | $198,000 | Purchase Money Mortgage |
Deed History
| Date | Type | Sale Price | Title Company |
|---|---|---|---|
| Warranty Deed | $2,950,000 | Land Title | |
| Quit Claim Deed | -- | Land Title | |
| Deed | -- | -- | |
| Warranty Deed | $109,000 | -- |
Similar Homes in Boulder, CO
Source: IRES MLS
MLS Number: 1012379
APN: 1577172-08-013
- 2790 Juilliard St
- 2690 Juilliard St
- 3380 Longwood Ave
- 2665 Juilliard St
- 3187 Redstone Ln Unit G
- 3135 Redstone Ln Unit E5
- 2895 Iliff St
- 3075 Galena Way
- 2575 Cragmoor Rd
- 3209 Redstone Rd Unit 12B
- 3264 Cripple Creek Trail Unit 3D
- 2610 Heidelberg Dr
- 1575 Findlay Way
- 1525 Judson Dr
- 3620 Silver Plume Ln
- 1535 Findlay Way
- 1740 Bear Mountain Dr
- 3970 Longwood Ave
- 2850 Emerson Ave
- 2499 Powderhorn Ln
