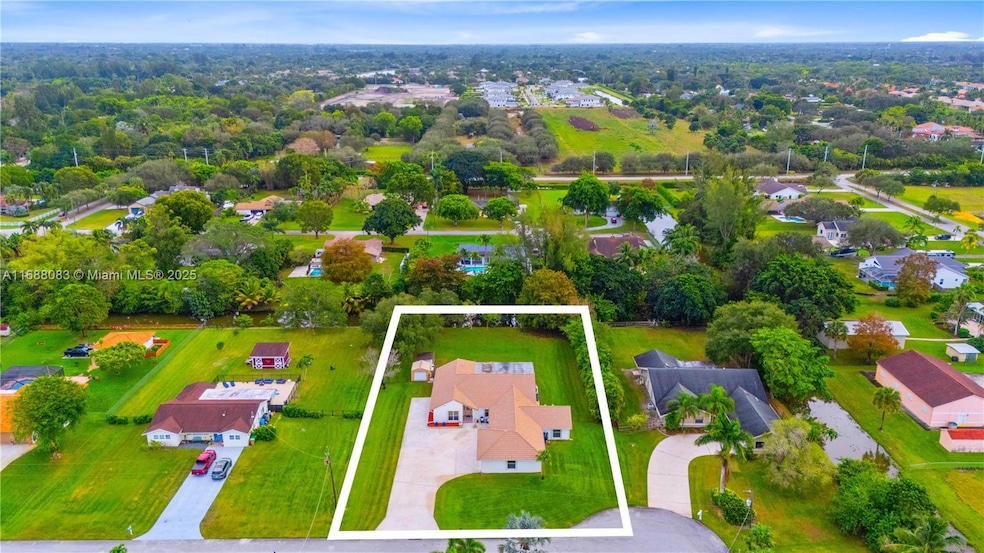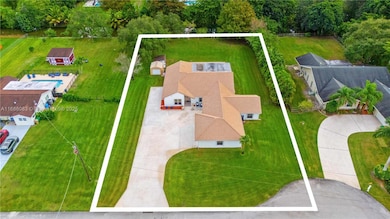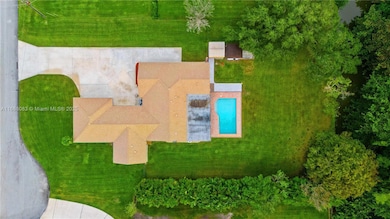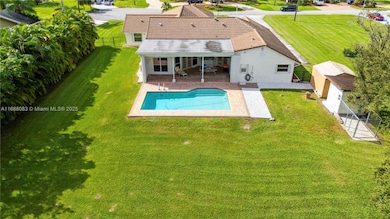
2940 SW 155th Ln Davie, FL 33331
Oak Hill Village NeighborhoodEstimated payment $8,630/month
Highlights
- Horses Allowed On Property
- In Ground Pool
- Canal View
- Country Isles Elementary School Rated A-
- Waterfront
- Canal Width 1-80 Feet
About This Home
Nestled in a peaceful area of West Davie, this versatile 5 bed 3 bath home is ideal for a growing family and perfect for entertaining. Set on a fenced acre with a canal backdrop, it offers ample outdoor space, including a large pool area with large shady patio for gatherings or quiet relaxation. The updated kitchen and baths, tile floors in living areas & wood laminate add the modern touch, while the in-law suite or office provides flexibility for family needs or remote work. With a new roof in 2021 and full accordion shutters this home is ready for comfort and peace of mind. This home features a 4 car garage with a dedicated workshop area, a 12x12 rolling door shed for extra storage & a chicken or dog house with fenced run for the animal lovers. Horses also welcome! No HOA.
Home Details
Home Type
- Single Family
Est. Annual Taxes
- $8,113
Year Built
- Built in 1981
Lot Details
- 0.81 Acre Lot
- 142 Ft Wide Lot
- Waterfront
- West Facing Home
- Fenced
Parking
- 4 Car Attached Garage
- Automatic Garage Door Opener
- Driveway
- Open Parking
Home Design
- Substantially Remodeled
- Barrel Roof Shape
- Concrete Block And Stucco Construction
Interior Spaces
- 3,163 Sq Ft Home
- 1-Story Property
- Built-In Features
- Vaulted Ceiling
- Ceiling Fan
- Solar Tinted Windows
- Single Hung Metal Windows
- Drapes & Rods
- Blinds
- French Doors
- Entrance Foyer
- Family Room
- Formal Dining Room
- Den
- Workshop
- Tile Flooring
- Canal Views
- Pull Down Stairs to Attic
Kitchen
- Breakfast Area or Nook
- Self-Cleaning Oven
- Electric Range
- Ice Maker
- Dishwasher
- Snack Bar or Counter
- Disposal
Bedrooms and Bathrooms
- 5 Bedrooms
- Split Bedroom Floorplan
- Walk-In Closet
- 3 Full Bathrooms
- Dual Sinks
- Jetted Tub and Shower Combination in Primary Bathroom
Laundry
- Laundry in Utility Room
- Dryer
- Washer
- Laundry Tub
Home Security
- Security System Owned
- Complete Accordion Shutters
Pool
- In Ground Pool
- Outdoor Shower
- Pool Equipment Stays
- Auto Pool Cleaner
Outdoor Features
- Canal Width 1-80 Feet
- Patio
- Exterior Lighting
- Shed
Schools
- Country Isles Elementary School
- Indian Ridge Middle School
- Western High School
Horse Facilities and Amenities
- Horses Allowed On Property
Utilities
- Central Heating and Cooling System
- Underground Utilities
- Generator Hookup
- Well
- Electric Water Heater
- Water Softener is Owned
- Septic Tank
Listing and Financial Details
- Assessor Parcel Number 504021030530
Community Details
Overview
- No Home Owners Association
- D & M Acres Subdivision
Recreation
- Horses Allowed in Community
Map
Home Values in the Area
Average Home Value in this Area
Tax History
| Year | Tax Paid | Tax Assessment Tax Assessment Total Assessment is a certain percentage of the fair market value that is determined by local assessors to be the total taxable value of land and additions on the property. | Land | Improvement |
|---|---|---|---|---|
| 2025 | $8,452 | $440,780 | -- | -- |
| 2024 | $8,281 | $428,360 | -- | -- |
| 2023 | $8,281 | $415,890 | $0 | $0 |
| 2022 | $7,799 | $403,780 | $0 | $0 |
| 2021 | $7,562 | $392,020 | $0 | $0 |
| 2020 | $7,493 | $386,610 | $0 | $0 |
| 2019 | $7,276 | $377,920 | $0 | $0 |
| 2018 | $7,037 | $370,880 | $0 | $0 |
| 2017 | $6,914 | $363,260 | $0 | $0 |
| 2016 | $6,862 | $355,790 | $0 | $0 |
| 2015 | $7,020 | $353,320 | $0 | $0 |
| 2014 | $7,096 | $350,520 | $0 | $0 |
| 2013 | -- | $437,200 | $106,060 | $331,140 |
Property History
| Date | Event | Price | Change | Sq Ft Price |
|---|---|---|---|---|
| 01/07/2025 01/07/25 | Price Changed | $1,425,000 | -5.0% | $451 / Sq Ft |
| 11/14/2024 11/14/24 | For Sale | $1,500,000 | -- | $474 / Sq Ft |
Deed History
| Date | Type | Sale Price | Title Company |
|---|---|---|---|
| Warranty Deed | $245,000 | -- | |
| Warranty Deed | $190,000 | -- |
Mortgage History
| Date | Status | Loan Amount | Loan Type |
|---|---|---|---|
| Closed | $275,000 | Unknown | |
| Closed | $24,500 | Balloon |
About the Listing Agent

As a dedicated Realtor® with over 20 years of experience, I prioritize attention to detail and truly listening to my clients wants & needs. Whether you’re relocating internationally, nationally, or locally, I’ve got you covered. From buying and selling to renting, investing, or finding the perfect vacation home, I specialize in properties across Florida. With the trusted BHHS brand and EWM’s concierge-level service, I provide a seamless and tailored experience for everyone—from savvy real
Fiona's Other Listings
Source: MIAMI REALTORS® MLS
MLS Number: A11688083
APN: 50-40-21-03-0530
- 2901 SW 154th Ln
- 2940 SW 156th Ave
- 2980 SW 154th Ln
- 15379 SW 33rd St
- 15101 SW 27th St
- 15180 SW 31st Ct
- 15500 SW 34th Ct
- 15284 SW 33rd St
- 15260 SW 34th St
- 14955 SW 33rd St
- 2625 SW 148th Ave
- 14948 SW 35th St
- 3152 SW 147th Ave
- 15250 SW 20th St
- 15045 SW 37th St
- 14851 SW 21st St
- 14807 SW 36th St
- 14443 Jockey Cir S
- 14991 SW 20th St
- 14403 Jockey Cir S





