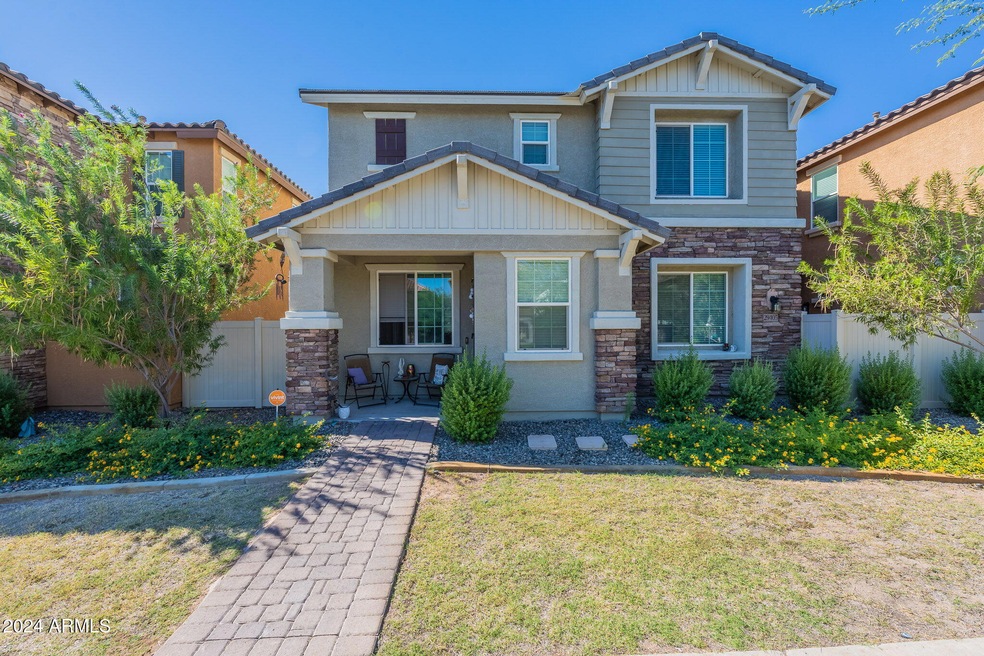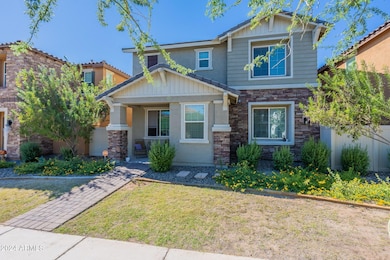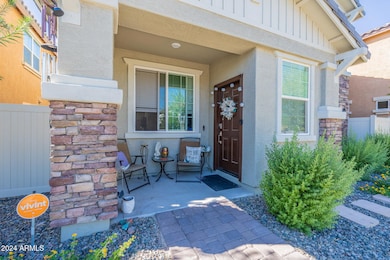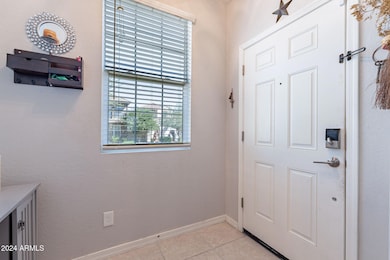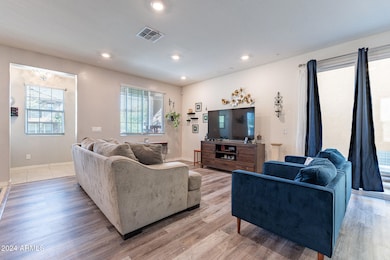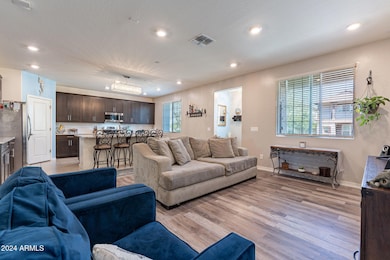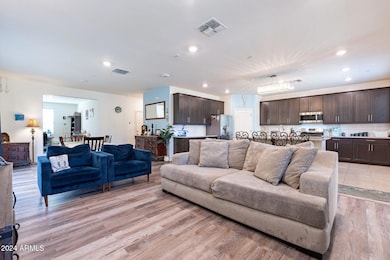
29405 N 123rd Glen Peoria, AZ 85383
Vistancia NeighborhoodEstimated payment $2,721/month
Highlights
- Fitness Center
- Clubhouse
- Heated Community Pool
- Vistancia Elementary School Rated A-
- Private Yard
- Tennis Courts
About This Home
3.1% assumable FHA loan! Welcome to your new home in the premier community of Vistancia! Nestled in North West Peoria, this peaceful yet active community is resort-like with amenities galore. This 2-story home features an expansive kitchen, complete with beautiful dark cabinetry, a large quartz countertop island, gas stove and plenty of space to entertain. A triple slider opens up to a low maintenance outdoor patio, perfect for relaxing or hosting guests. The first level features a full bathroom and den, that can easily be converted to a fourth bedroom. Upstairs, you'll find a spacious loft, primary suite, 2 generously sized guest bedrooms, additional full bathroom and large laundry room. The large primary suite is a retreat with a luxurious bathroom with double vanities and an oversized walk in closet. Vistancia offers more than just a home, it's a lifestyle. Enjoy the community's waterslides, pickle ball, basketball, tennis and volleyball courts, as well as scenic hiking and walking trails and golf course. With access to a world-class community center, this is the perfect place to live, play and unwind. Close to restaurants, grocery stores, shopping and much more!
Home Details
Home Type
- Single Family
Est. Annual Taxes
- $2,104
Year Built
- Built in 2020
Lot Details
- 2,960 Sq Ft Lot
- Private Yard
- Grass Covered Lot
HOA Fees
- $262 Monthly HOA Fees
Parking
- 2 Car Garage
Home Design
- Wood Frame Construction
- Tile Roof
- Stucco
Interior Spaces
- 2,459 Sq Ft Home
- 2-Story Property
- Ceiling Fan
- Double Pane Windows
- ENERGY STAR Qualified Windows
Kitchen
- Breakfast Bar
- Built-In Microwave
- Kitchen Island
Flooring
- Carpet
- Tile
Bedrooms and Bathrooms
- 3 Bedrooms
- Primary Bathroom is a Full Bathroom
- 3 Bathrooms
- Dual Vanity Sinks in Primary Bathroom
Schools
- Vistancia Elementary School
- Liberty High School
Utilities
- Cooling Available
- Heating System Uses Natural Gas
- Cable TV Available
Listing and Financial Details
- Tax Lot 16
- Assessor Parcel Number 510-04-110
Community Details
Overview
- Association fees include ground maintenance, front yard maint
- Ccmc Association, Phone Number (480) 421-7500
- Vistancia Association, Phone Number (480) 421-7500
- Association Phone (480) 421-7500
- Built by Lennar
- Vistancia Parcel A29 Subdivision
Amenities
- Clubhouse
- Recreation Room
Recreation
- Tennis Courts
- Community Playground
- Fitness Center
- Heated Community Pool
- Community Spa
- Bike Trail
Map
Home Values in the Area
Average Home Value in this Area
Tax History
| Year | Tax Paid | Tax Assessment Tax Assessment Total Assessment is a certain percentage of the fair market value that is determined by local assessors to be the total taxable value of land and additions on the property. | Land | Improvement |
|---|---|---|---|---|
| 2025 | $2,077 | $22,276 | -- | -- |
| 2024 | $2,104 | $21,215 | -- | -- |
| 2023 | $2,104 | $33,710 | $6,740 | $26,970 |
| 2022 | $2,090 | $27,980 | $5,590 | $22,390 |
| 2021 | $2,189 | $26,560 | $5,310 | $21,250 |
| 2020 | $505 | $4,755 | $4,755 | $0 |
| 2019 | $489 | $4,845 | $4,845 | $0 |
| 2018 | $472 | $5,085 | $5,085 | $0 |
| 2017 | $484 | $4,380 | $4,380 | $0 |
| 2016 | $474 | $3,660 | $3,660 | $0 |
| 2015 | $473 | $3,616 | $3,616 | $0 |
Property History
| Date | Event | Price | Change | Sq Ft Price |
|---|---|---|---|---|
| 03/07/2025 03/07/25 | Price Changed | $410,000 | -6.8% | $167 / Sq Ft |
| 03/05/2025 03/05/25 | Price Changed | $440,000 | -3.9% | $179 / Sq Ft |
| 02/28/2025 02/28/25 | Price Changed | $458,000 | -1.5% | $186 / Sq Ft |
| 12/14/2024 12/14/24 | Price Changed | $465,000 | -4.1% | $189 / Sq Ft |
| 10/01/2024 10/01/24 | For Sale | $485,000 | -- | $197 / Sq Ft |
Deed History
| Date | Type | Sale Price | Title Company |
|---|---|---|---|
| Special Warranty Deed | $299,950 | Calatlantic Title Inc | |
| Special Warranty Deed | $1,672,000 | Fidelity National Title Agen | |
| Cash Sale Deed | $3,871,000 | Thomas Title & Escrow |
Mortgage History
| Date | Status | Loan Amount | Loan Type |
|---|---|---|---|
| Open | $294,515 | FHA |
Similar Homes in the area
Source: Arizona Regional Multiple Listing Service (ARMLS)
MLS Number: 6764858
APN: 510-04-110
- 29460 N 123rd Glen
- 12343 W Essig Way
- 29068 N 124th Dr
- 28967 N 124th Ave
- 12541 W Miner Trail
- 12451 W Nadine Way
- 29243 N 122nd Ln
- 29374 N 125th Dr
- 29031 N 125th Ln
- 12603 W Blackstone Ln
- 29635 N 122nd Dr
- 12061 W Miner Trail
- 28798 N 127th Ave
- 12128 W Dale Ln
- 28837 N 127th Ave
- 12055 W Nadine Way
- 29674 N 127th Ln
- 29412 N 128th Ln
- 29432 N 128th Ln
- 28965 N 120th Dr
