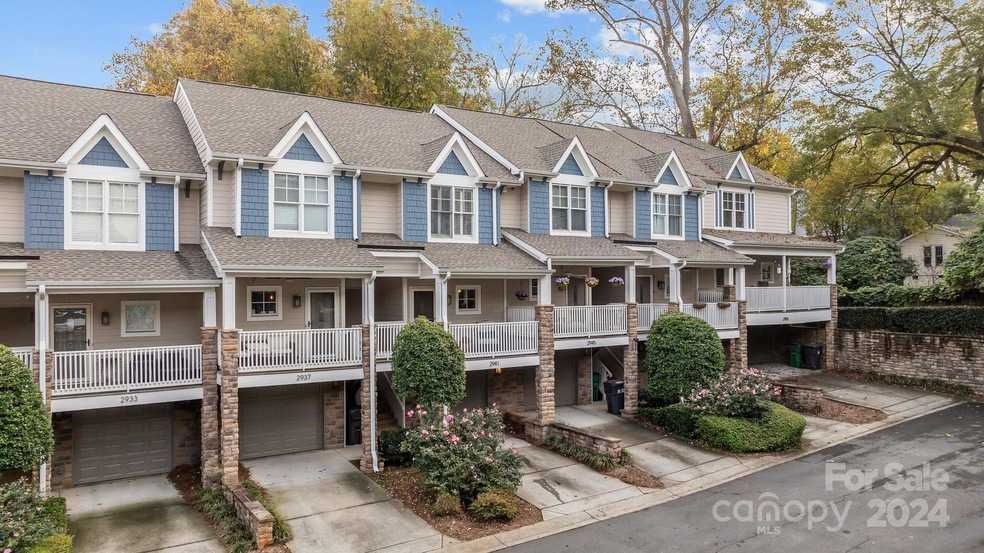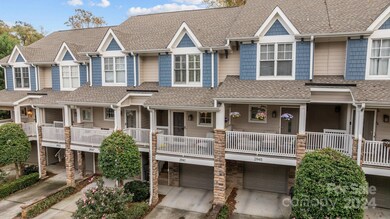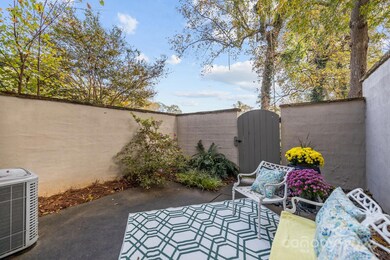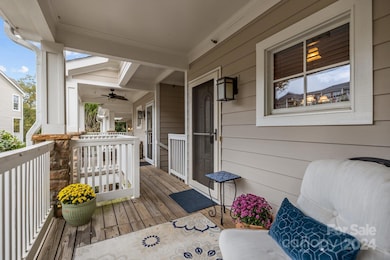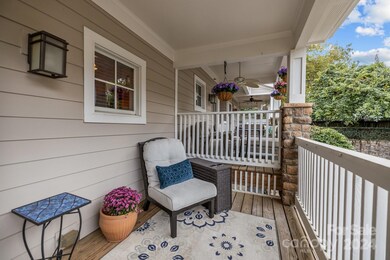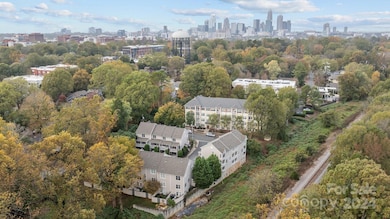
2941 Craftsman Ln Unit A4 Charlotte, NC 28204
Elizabeth NeighborhoodHighlights
- Covered patio or porch
- 1 Car Attached Garage
- Breakfast Bar
- Myers Park High Rated A
- Walk-In Closet
- Laundry Room
About This Home
As of December 2024Nestled in the heart of Charlotte’s desirable Elizabeth neighborhood, this stunning three-story townhouse style condo offers a combination of urban convenience and modern comfort w/thoughtfully designed living space. This home is ideal for those seeking a vibrant city lifestyle in a charming, historic area.
Boasting an impressive walk score of 80, you’ll find yourself steps away from Elizabeth’s trendy eateries, boutiques, and parks, placing you in close proximity to hospitals ideal for healthcare professionals. It's an easy commute to Uptown Charlotte, and the neighborhood offers a blend of tranquility and excitement.
There's an open main floorplan w/ hardwood floors, modern kitchen with stainless steel appliances and a spacious living and dining area. Upper level bedroom suites each with their own private bathroom and ample closet space, 2nd floor laundry. The home also includes a front porch, personal courtyard and an oversized one car garage. This home has been freshly painted!
Last Agent to Sell the Property
Innovate Real Estate Brokerage Email: diane.cleland@verizon.net License #348497

Property Details
Home Type
- Condominium
Est. Annual Taxes
- $2,991
Year Built
- Built in 2008
HOA Fees
- $267 Monthly HOA Fees
Parking
- 1 Car Attached Garage
Home Design
- Slab Foundation
- Wood Siding
- Stone Siding
Interior Spaces
- 3-Story Property
- Laundry Room
Kitchen
- Breakfast Bar
- Electric Oven
- Electric Cooktop
- Microwave
- Dishwasher
- Disposal
Bedrooms and Bathrooms
- 3 Bedrooms
- Walk-In Closet
Outdoor Features
- Covered patio or porch
Schools
- Eastover Elementary School
- Alexander Graham Middle School
- Myers Park High School
Utilities
- Central Heating and Cooling System
- Heating System Uses Natural Gas
Community Details
- Red Rock Management Association
- Woodstone Of Elizabeth Subdivision
- Mandatory home owners association
Listing and Financial Details
- Assessor Parcel Number 127-058-17
Map
Home Values in the Area
Average Home Value in this Area
Property History
| Date | Event | Price | Change | Sq Ft Price |
|---|---|---|---|---|
| 12/20/2024 12/20/24 | Sold | $446,500 | -0.8% | $329 / Sq Ft |
| 11/13/2024 11/13/24 | Pending | -- | -- | -- |
| 11/07/2024 11/07/24 | For Sale | $450,000 | +40.6% | $331 / Sq Ft |
| 12/05/2018 12/05/18 | Sold | $320,000 | -1.5% | $251 / Sq Ft |
| 10/26/2018 10/26/18 | Pending | -- | -- | -- |
| 10/12/2018 10/12/18 | For Sale | $325,000 | 0.0% | $255 / Sq Ft |
| 09/30/2018 09/30/18 | Pending | -- | -- | -- |
| 09/08/2018 09/08/18 | For Sale | $325,000 | -- | $255 / Sq Ft |
Tax History
| Year | Tax Paid | Tax Assessment Tax Assessment Total Assessment is a certain percentage of the fair market value that is determined by local assessors to be the total taxable value of land and additions on the property. | Land | Improvement |
|---|---|---|---|---|
| 2023 | $2,991 | $388,786 | $0 | $388,786 |
| 2022 | $3,263 | $325,100 | $0 | $325,100 |
| 2021 | $3,252 | $325,100 | $0 | $325,100 |
| 2020 | $3,244 | $325,100 | $0 | $325,100 |
| 2019 | $3,229 | $325,100 | $0 | $325,100 |
| 2018 | $2,679 | $198,600 | $50,000 | $148,600 |
| 2017 | $2,634 | $198,600 | $50,000 | $148,600 |
| 2016 | $2,624 | $198,600 | $50,000 | $148,600 |
| 2015 | $2,613 | $198,600 | $50,000 | $148,600 |
| 2014 | $2,590 | $198,600 | $50,000 | $148,600 |
Mortgage History
| Date | Status | Loan Amount | Loan Type |
|---|---|---|---|
| Open | $363,000 | New Conventional | |
| Previous Owner | $224,000 | No Value Available | |
| Previous Owner | $220,000 | New Conventional | |
| Previous Owner | $168,750 | New Conventional | |
| Previous Owner | $178,800 | Purchase Money Mortgage |
Deed History
| Date | Type | Sale Price | Title Company |
|---|---|---|---|
| Warranty Deed | $446,500 | Investors Title | |
| Warranty Deed | $320,000 | None Available | |
| Warranty Deed | $223,500 | None Available |
Similar Homes in Charlotte, NC
Source: Canopy MLS (Canopy Realtor® Association)
MLS Number: 4198714
APN: 127-058-17
- 2117 Laburnum Ave
- 2115 Laburnum Ave
- 404 N Laurel Ave Unit 12
- 404 N Laurel Ave Unit 28
- 404 N Laurel Ave Unit 18
- 2208 Bay St
- 2321 Kingsbury Dr
- 2538 Park Rose Ln Unit 10
- 2131 Bay St
- 2542 Park Dr Unit 9
- 2534 Park Rose Ln Unit 11
- 2530 Park Rose Ln Unit 12
- 2526 Park Rose Ln Unit 13
- 2520 Park Dr Unit 14
- 2516 Park Rose Ln Unit 15
- 2512 Park Dr Unit 16
- 2508 Park Rose Ln Unit 17
- 2504 Park Dr Unit 18
- 2015 Chesterfield Ave
- 2229 Kenmore Ave
