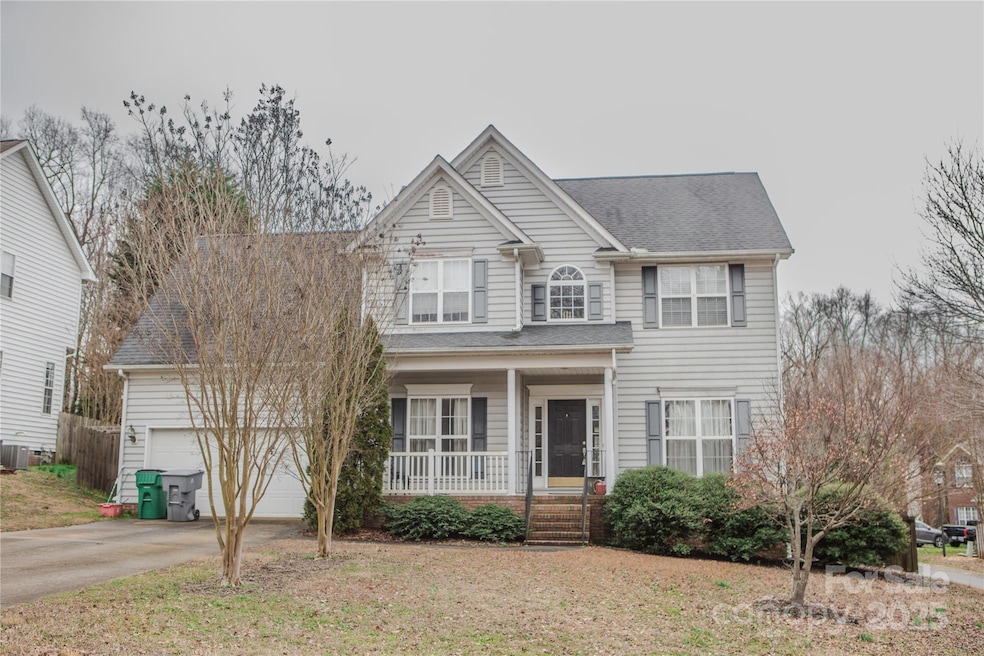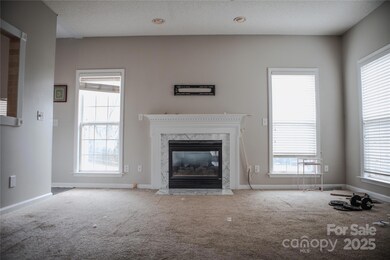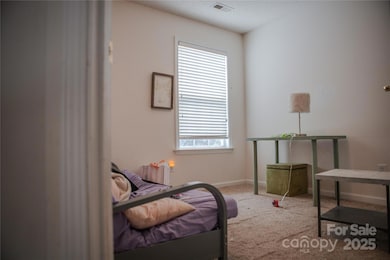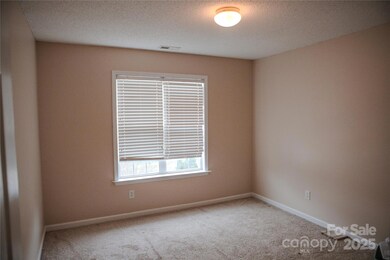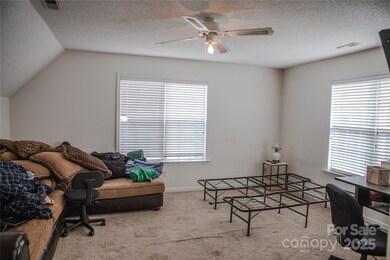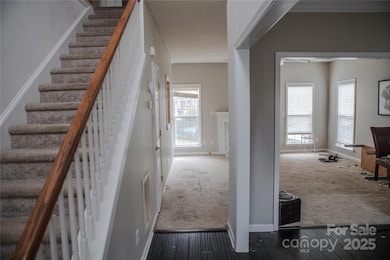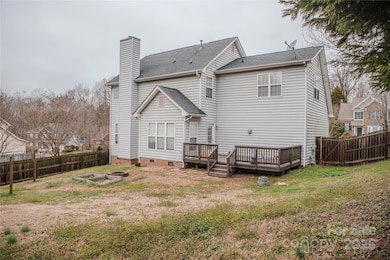
2941 Glen Summit Dr Charlotte, NC 28270
Providence NeighborhoodHighlights
- Open Floorplan
- 2 Car Attached Garage
- Forced Air Heating and Cooling System
- Mckee Road Elementary Rated A-
- Walk-In Closet
- Ceiling Fan
About This Home
As of March 20254-Bedroom Home in a Prime Charlotte Location – Selling As-Is
2941 Glen Summit Dr, Charlotte, NC 28270 offers 4 bedrooms, 2.5 bathrooms, and 2,145 sq. ft. of living space. Built in 1997, it features a spacious floor plan with room for relaxation and entertainment. Modern amenities and contemporary fixtures provide a comfortable living experience with potential for customization.
Located in a highly desirable area, this home offers easy access to schools, parks, shopping, and dining.
Selling as-is—a great opportunity to make it your own.
Last Agent to Sell the Property
Nestlewood Realty, LLC Brokerage Email: haydee@nestlewoodrealty.com License #332825
Co-Listed By
Nestlewood Realty, LLC Brokerage Email: haydee@nestlewoodrealty.com License #332435
Home Details
Home Type
- Single Family
Est. Annual Taxes
- $3,191
Year Built
- Built in 1997
Lot Details
- Property is zoned N1-A
Parking
- 2 Car Attached Garage
Home Design
- Vinyl Siding
Interior Spaces
- 2-Story Property
- Open Floorplan
- Ceiling Fan
- Great Room with Fireplace
- Crawl Space
- Pull Down Stairs to Attic
- Electric Dryer Hookup
Kitchen
- Electric Oven
- Electric Range
- Microwave
- Plumbed For Ice Maker
Bedrooms and Bathrooms
- 4 Bedrooms
- Walk-In Closet
Schools
- Mckee Road Elementary School
- Jay M. Robinson Middle School
- Providence High School
Utilities
- Forced Air Heating and Cooling System
- Heating System Uses Natural Gas
- Gas Water Heater
- Cable TV Available
Community Details
- Providence Glen Subdivision
- Mandatory Home Owners Association
Listing and Financial Details
- Assessor Parcel Number 227-563-45
Map
Home Values in the Area
Average Home Value in this Area
Property History
| Date | Event | Price | Change | Sq Ft Price |
|---|---|---|---|---|
| 03/31/2025 03/31/25 | Sold | $430,000 | -4.4% | $194 / Sq Ft |
| 03/04/2025 03/04/25 | Price Changed | $450,000 | -1.1% | $203 / Sq Ft |
| 02/28/2025 02/28/25 | Price Changed | $454,900 | -2.2% | $205 / Sq Ft |
| 02/15/2025 02/15/25 | For Sale | $464,900 | -- | $209 / Sq Ft |
Tax History
| Year | Tax Paid | Tax Assessment Tax Assessment Total Assessment is a certain percentage of the fair market value that is determined by local assessors to be the total taxable value of land and additions on the property. | Land | Improvement |
|---|---|---|---|---|
| 2023 | $3,191 | $401,200 | $90,000 | $311,200 |
| 2022 | $2,837 | $281,000 | $70,000 | $211,000 |
| 2021 | $2,826 | $281,000 | $70,000 | $211,000 |
| 2020 | $2,819 | $279,100 | $70,000 | $209,100 |
| 2019 | $2,785 | $279,100 | $70,000 | $209,100 |
| 2018 | $2,730 | $202,500 | $47,500 | $155,000 |
| 2017 | $2,684 | $202,500 | $47,500 | $155,000 |
| 2016 | $2,675 | $202,500 | $47,500 | $155,000 |
| 2015 | $2,663 | $202,500 | $47,500 | $155,000 |
| 2014 | $2,646 | $201,200 | $47,500 | $153,700 |
Mortgage History
| Date | Status | Loan Amount | Loan Type |
|---|---|---|---|
| Open | $230,000 | New Conventional | |
| Previous Owner | $73,930 | Future Advance Clause Open End Mortgage | |
| Previous Owner | $193,600 | New Conventional | |
| Previous Owner | $185,948 | FHA | |
| Previous Owner | $164,700 | Construction |
Deed History
| Date | Type | Sale Price | Title Company |
|---|---|---|---|
| Deed | -- | None Listed On Document | |
| Warranty Deed | $430,000 | Integrated Title | |
| Warranty Deed | $183,000 | None Available | |
| Deed | $172,000 | -- |
Similar Homes in the area
Source: Canopy MLS (Canopy Realtor® Association)
MLS Number: 4224448
APN: 227-563-45
- 2916 Redfield Dr
- 3131 Arborhill Rd
- 2915 Cross Country Rd
- 2720 Moss Spring Rd
- 3711 Davis Dr
- 2217 Blue Bell Ln
- 2107 N Castle Ct
- 2510 Tulip Hill Dr
- 3302 Cole Mill Rd
- 2408 Houston Branch Rd
- 2012 Galty Ln
- 2011 Savannah Hills Dr
- 4703 Sagewood Park Rd
- 2702 Oxborough Dr
- 6941 Augustine Way
- 3020 Poplar Hill Rd
- 7635 Carrington Forest Ln
- 3831 Robeson Creek Dr
- 7638 Carrington Forest Ln
- 000 Simfield Church Rd
