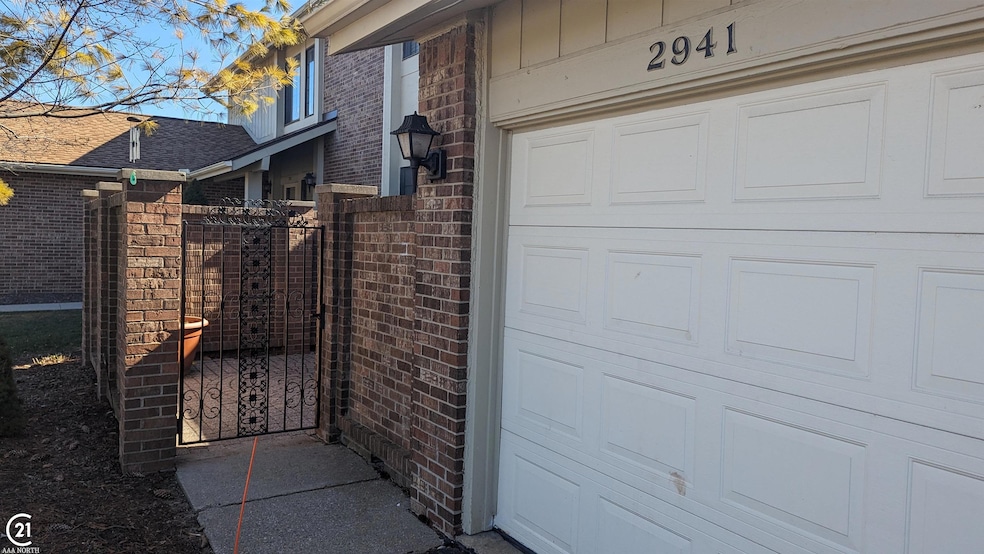
$259,900
- 2 Beds
- 2 Baths
- 1,380 Sq Ft
- 2919 Country Club Dr
- Rochester Hills, MI
Discover the perfect blend of comfort and potential in this inviting 2-bedroom, 2-full bath upper ranch-style townhome, ideally located in the heart of Rochester. Embrace the ease of one-car attached garage,in unit laundry and ample storage space, providing convenience for any lifestyle. This charming residence awaits your personal touch. Enjoy the community vibe near the pool and relish the
Jenilynn Pfeifer RE/MAX First
