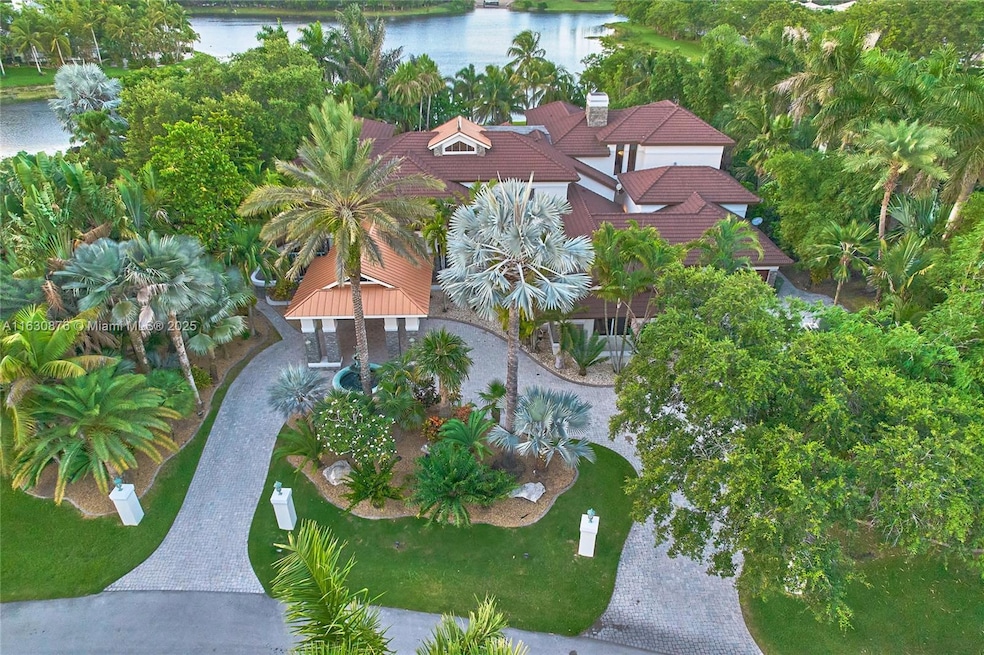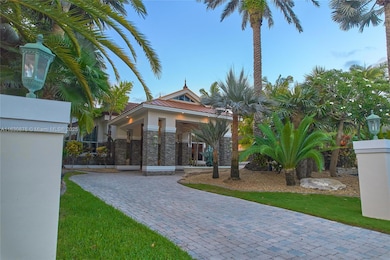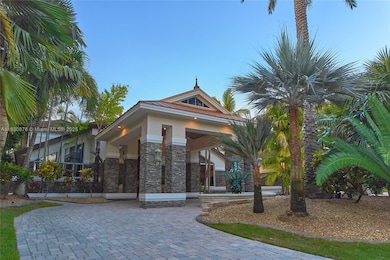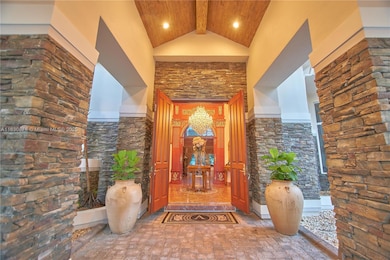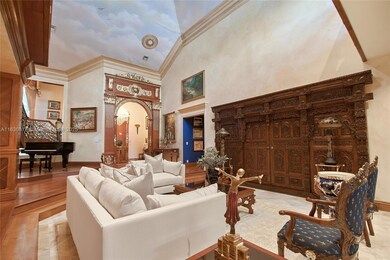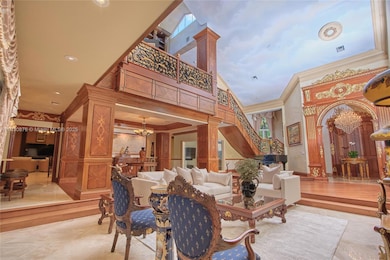
2941 Paddock Ln Weston, FL 33331
Windmill Ranch Estates NeighborhoodEstimated payment $56,877/month
Highlights
- Lake Front
- Bar or Lounge
- Indoor Pool
- Everglades Elementary School Rated A
- Fitness Center
- Home Theater
About This Home
Welcome to a one-of-a-kind Presidential replica estate, perfectly situated in Windmill Ranch Estates, Weston’s most exclusive community. This masterpiece is designed for the discerning buyer who values classic American sophistication and desires a lifestyle of extraordinary luxury. With over 11,000 sqf living, 6 beds, each with its own en-suite bath & 8.5 baths. An Oval Office, movie theater, cigar bar, a game room, massive art gallery, kids’ room, gym & a car collector garage a large family room with a unique Asian Red room. Built with quality, impact windows and doors, roof (2014). Indoor pool offers year-round relaxation, while the lush outdoor oasis, with exotic palm trees in over 50,000 sqt lot with lake views. This is more than just a home it’s a statement of prestige and providence.
Home Details
Home Type
- Single Family
Est. Annual Taxes
- $43,535
Year Built
- Built in 2014
Lot Details
- 1.22 Acre Lot
- 20 Ft Wide Lot
- Lake Front
- South Facing Home
- Fenced
- Property is zoned RE
HOA Fees
- $327 Monthly HOA Fees
Parking
- 6 Car Attached Garage
- Circular Driveway
- Open Parking
Home Design
- Barrel Roof Shape
- Aluminum Roof
- Wood Siding
Interior Spaces
- 11,336 Sq Ft Home
- 2-Story Property
- Wet Bar
- Built-In Features
- Vaulted Ceiling
- Ceiling Fan
- Skylights
- Fireplace
- French Doors
- Family Room
- Formal Dining Room
- Home Theater
- Den
- Recreation Room
- Workshop
- Storage Room
- Sauna
- Lake Views
Kitchen
- Breakfast Area or Nook
- Electric Range
- Microwave
- Dishwasher
- Cooking Island
- Snack Bar or Counter
- Trash Compactor
Flooring
- Wood
- Marble
Bedrooms and Bathrooms
- 7 Bedrooms
- Primary Bedroom on Main
- Walk-In Closet
- Dual Sinks
- Jetted Tub and Shower Combination in Primary Bathroom
- Bathtub
Laundry
- Laundry in Utility Room
- Dryer
- Washer
Home Security
- High Impact Windows
- High Impact Door
Pool
- Indoor Pool
- Above Ground Pool
Outdoor Features
- Exterior Lighting
- Porch
Schools
- Falcon Cove Middle School
- Cypress Bay High School
Utilities
- Central Heating and Cooling System
Listing and Financial Details
- Assessor Parcel Number 504020030010
Community Details
Overview
- Windmill Ranch Estates,Windmill Ranches Subdivision
- The community has rules related to no recreational vehicles or boats, no trucks or trailers
Amenities
- Bar or Lounge
Recreation
- Fitness Center
Map
Home Values in the Area
Average Home Value in this Area
Tax History
| Year | Tax Paid | Tax Assessment Tax Assessment Total Assessment is a certain percentage of the fair market value that is determined by local assessors to be the total taxable value of land and additions on the property. | Land | Improvement |
|---|---|---|---|---|
| 2025 | $44,425 | $2,424,660 | -- | -- |
| 2024 | $43,535 | $2,356,330 | -- | -- |
| 2023 | $43,535 | $2,287,700 | $0 | $0 |
| 2022 | $41,268 | $2,221,070 | $0 | $0 |
| 2021 | $40,162 | $2,156,380 | $0 | $0 |
| 2020 | $39,306 | $2,126,610 | $0 | $0 |
| 2019 | $38,585 | $2,078,800 | $0 | $0 |
| 2018 | $37,243 | $2,040,040 | $0 | $0 |
| 2017 | $35,251 | $1,998,090 | $0 | $0 |
| 2016 | $35,448 | $1,957,000 | $0 | $0 |
| 2015 | $29,837 | $1,582,280 | $0 | $0 |
| 2014 | $30,126 | $1,569,730 | $0 | $0 |
| 2013 | -- | $1,546,540 | $291,480 | $1,255,060 |
Property History
| Date | Event | Price | Change | Sq Ft Price |
|---|---|---|---|---|
| 12/06/2024 12/06/24 | Price Changed | $9,500,000 | -12.8% | $838 / Sq Ft |
| 08/15/2024 08/15/24 | For Sale | $10,900,000 | 0.0% | $962 / Sq Ft |
| 08/14/2024 08/14/24 | Price Changed | $10,900,000 | -- | $962 / Sq Ft |
Deed History
| Date | Type | Sale Price | Title Company |
|---|---|---|---|
| Interfamily Deed Transfer | -- | Attorney | |
| Trustee Deed | $17,800 | None Available | |
| Warranty Deed | $850,000 | -- | |
| Special Warranty Deed | $750,000 | -- |
Mortgage History
| Date | Status | Loan Amount | Loan Type |
|---|---|---|---|
| Open | $150,000 | No Value Available | |
| Previous Owner | $2,102,000 | New Conventional | |
| Previous Owner | $1,317,000 | Credit Line Revolving | |
| Previous Owner | $1,317,000 | Unknown | |
| Previous Owner | $4,500,000 | Construction | |
| Previous Owner | $363,000 | Credit Line Revolving | |
| Previous Owner | $2,500,000 | Credit Line Revolving | |
| Previous Owner | $150,000 | Credit Line Revolving | |
| Previous Owner | $1,000,000 | Negative Amortization | |
| Previous Owner | $350,000 | New Conventional | |
| Previous Owner | $650,000 | New Conventional |
Similar Homes in Weston, FL
Source: MIAMI REALTORS® MLS
MLS Number: A11630876
APN: 50-40-20-03-0010
- 2939 Paddock Ln
- 2905 Paddock Rd
- 3000 Meadow Ln
- 2980 Windmill Ranch Rd
- 2965 Surrey Ln
- 2183 Montpeliar
- 2196 Charleston
- 2159 Baton Rouge
- 2156 Austin
- 3360 Bridle Path Ln
- 2696 Boot Ln
- 2138 Harbor Way
- 2087 Augusta
- 2125 Harbor Way
- 3320 Bridle Path Ln
- 2685 Hackney Rd
- 3502 Derby Ln
- 1953 S Landing Way
- 3600 Paddock Rd
- 3460 Windmill Ranch Rd
