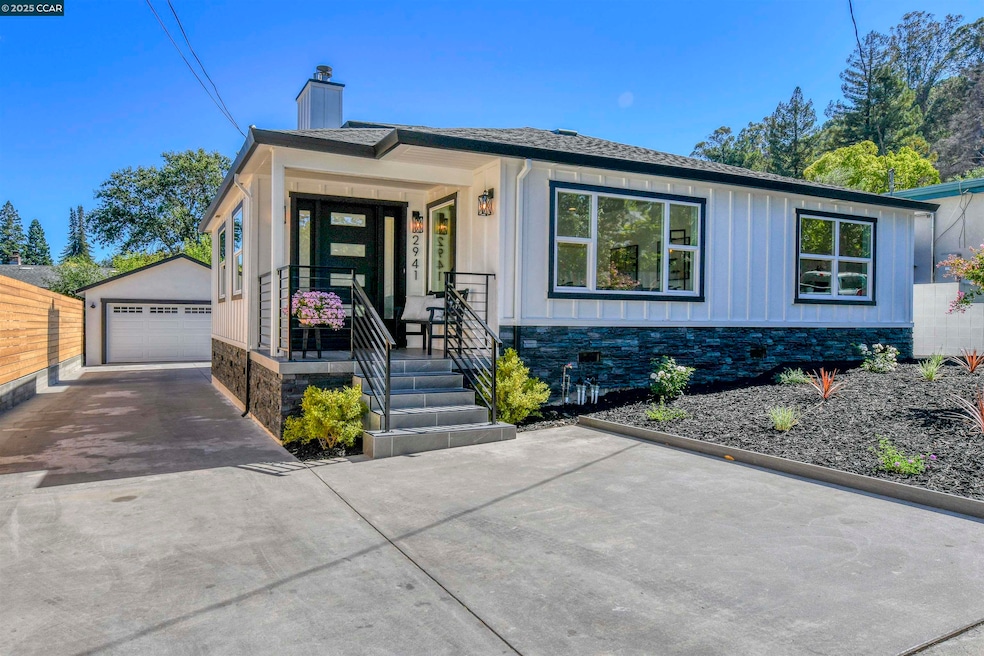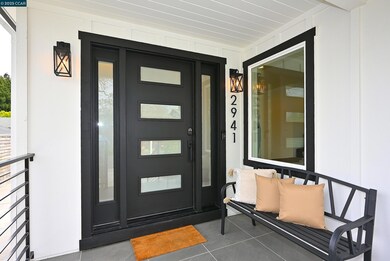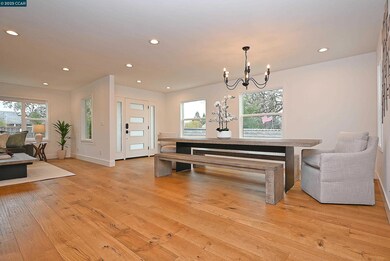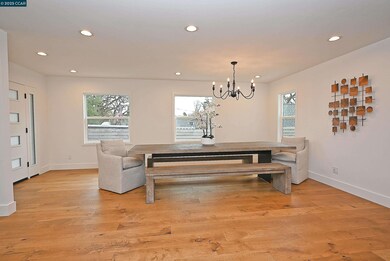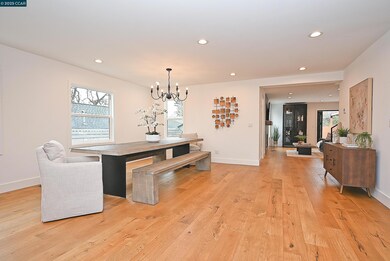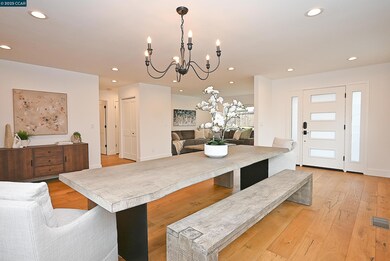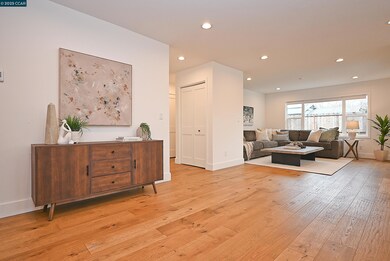
2941 Pine St Napa, CA 94558
Westwood NeighborhoodHighlights
- Updated Kitchen
- Engineered Wood Flooring
- No HOA
- Craftsman Architecture
- Stone Countertops
- Formal Dining Room
About This Home
As of March 2025Perhaps the finest designer value in Napa! Substantially renovated craftsman style masterpiece completed approx. 4 years ago w/ a redesigned floor plan. Modern, Restoration Hardware-like design touches throughout including an entertainer’s kitchen w/ Zline stainless steel 36” gas range, pull-out, top load microwave, dishwasher, soft-close designer cabinets & drawers, stunning quartz countertops w/ spacious counter seating. Gorgeous wide-plank engineered oak flooring, abundant natural light emanating from large, dual pane picture windows & skylights, plus, spectacular 8-foot tri-fold terrace doors add to the warmth of this glorious home! Other designer features include high-efficiency HVAC system, Toto toilets, tankless water heater, and, LED lighting throughout. Delightful gardens w/ beautiful low maintenance front & rear landscaping, enchanting rear pergola & serene wall water fountain. Finished detached 2-car garage w/ newer door opener & epoxy flooring, a 75’ +/- long driveway for many vehicles all on a dead-end street! This home exudes the designer lifestyle of the Napa Valley - see it before it’s gone!
Home Details
Home Type
- Single Family
Est. Annual Taxes
- $14,369
Year Built
- Built in 1948
Lot Details
- 6,247 Sq Ft Lot
- Street terminates at a dead end
- Wood Fence
- Landscaped
- Front and Back Yard Sprinklers
- Garden
- Back and Front Yard
Parking
- 2 Car Detached Garage
- Garage Door Opener
- Off-Street Parking
Home Design
- Craftsman Architecture
- Shingle Roof
- Wood Siding
Interior Spaces
- 2-Story Property
- Stone Fireplace
- Gas Fireplace
- Double Pane Windows
- Family Room with Fireplace
- Family Room Off Kitchen
- Formal Dining Room
Kitchen
- Updated Kitchen
- Gas Range
- Free-Standing Range
- Microwave
- Dishwasher
- Stone Countertops
- Disposal
Flooring
- Engineered Wood
- Tile
Bedrooms and Bathrooms
- 3 Bedrooms
Laundry
- Laundry closet
- Stacked Washer and Dryer
Home Security
- Carbon Monoxide Detectors
- Fire and Smoke Detector
Utilities
- Forced Air Heating and Cooling System
- Heating System Uses Natural Gas
- Tankless Water Heater
- Gas Water Heater
Community Details
- No Home Owners Association
- Contra Costa Association
Listing and Financial Details
- Assessor Parcel Number 043270018000
Map
Home Values in the Area
Average Home Value in this Area
Property History
| Date | Event | Price | Change | Sq Ft Price |
|---|---|---|---|---|
| 03/28/2025 03/28/25 | Sold | $1,175,000 | +6.8% | $575 / Sq Ft |
| 03/05/2025 03/05/25 | Pending | -- | -- | -- |
| 03/01/2025 03/01/25 | Price Changed | $1,100,000 | 0.0% | $538 / Sq Ft |
| 03/01/2025 03/01/25 | For Sale | $1,100,000 | -21.4% | $538 / Sq Ft |
| 02/04/2025 02/04/25 | Off Market | $1,400,000 | -- | -- |
| 12/13/2024 12/13/24 | For Sale | $1,400,000 | +16.7% | $685 / Sq Ft |
| 10/14/2022 10/14/22 | Sold | $1,200,000 | -6.6% | $587 / Sq Ft |
| 10/07/2022 10/07/22 | Pending | -- | -- | -- |
| 08/27/2022 08/27/22 | Price Changed | $1,285,000 | -7.2% | $628 / Sq Ft |
| 07/15/2022 07/15/22 | For Sale | $1,385,000 | +75.3% | $677 / Sq Ft |
| 07/30/2021 07/30/21 | Sold | $790,000 | 0.0% | $386 / Sq Ft |
| 07/16/2021 07/16/21 | Pending | -- | -- | -- |
| 07/06/2021 07/06/21 | For Sale | $790,000 | -- | $386 / Sq Ft |
Tax History
| Year | Tax Paid | Tax Assessment Tax Assessment Total Assessment is a certain percentage of the fair market value that is determined by local assessors to be the total taxable value of land and additions on the property. | Land | Improvement |
|---|---|---|---|---|
| 2023 | $14,369 | $1,200,000 | $525,000 | $675,000 |
| 2022 | $9,635 | $790,000 | $425,000 | $365,000 |
| 2021 | $3,671 | $263,602 | $70,723 | $192,879 |
| 2020 | $3,646 | $260,900 | $69,998 | $190,902 |
| 2019 | $3,561 | $255,785 | $68,626 | $187,159 |
| 2018 | $3,499 | $250,771 | $67,281 | $183,490 |
| 2017 | $3,413 | $245,855 | $65,962 | $179,893 |
| 2016 | $3,306 | $241,035 | $64,669 | $176,366 |
| 2015 | $3,075 | $237,415 | $63,698 | $173,717 |
| 2014 | $3,024 | $232,766 | $62,451 | $170,315 |
Mortgage History
| Date | Status | Loan Amount | Loan Type |
|---|---|---|---|
| Open | $806,500 | New Conventional | |
| Previous Owner | $90,750 | New Conventional | |
| Previous Owner | $100,000 | Unknown |
Deed History
| Date | Type | Sale Price | Title Company |
|---|---|---|---|
| Grant Deed | $1,175,000 | Placer Title | |
| Grant Deed | $790,000 | Old Republic Title Company | |
| Interfamily Deed Transfer | -- | None Available | |
| Interfamily Deed Transfer | -- | Fidelity Natl Title Ins Co | |
| Interfamily Deed Transfer | -- | None Available |
Similar Homes in Napa, CA
Source: Contra Costa Association of REALTORS®
MLS Number: 41080658
APN: 043-270-018
- 2901 Conifer Ct
- 152 Foothill Blvd
- 491 Roosevelt St
- 2730 Old Sonoma Rd
- 115 Poe Ct
- 2716 Laurel St
- 57 Chelsea Ave
- 72 Chelsea Ave
- 161 Harrison Ave
- 72 Bellevue Ave
- 2828 Kilburn Ave
- 134 Valley Oak Dr
- 130 Valley Oak Dr
- 703 Casswall St
- 691 Foster Rd
- 631 Casswall St
- 2561 Dorset St
- 431 Seymour St
- 1018 Easum Dr
- 348 Minahen St
