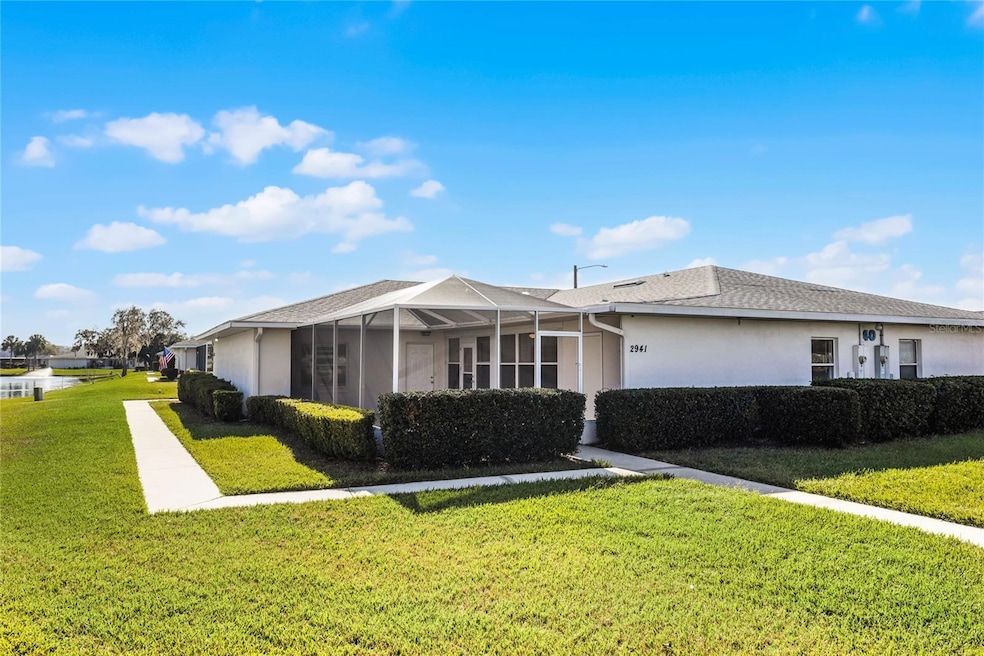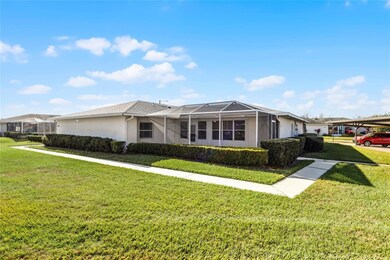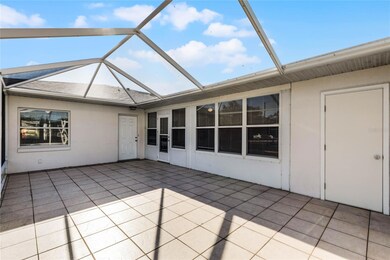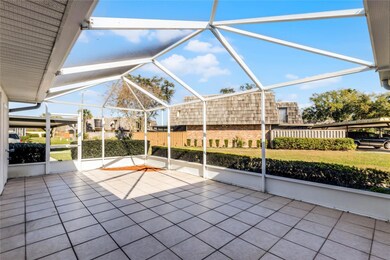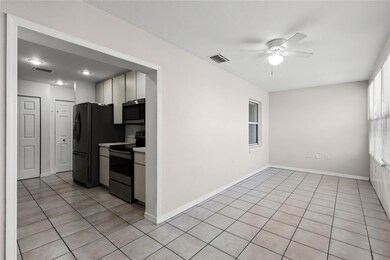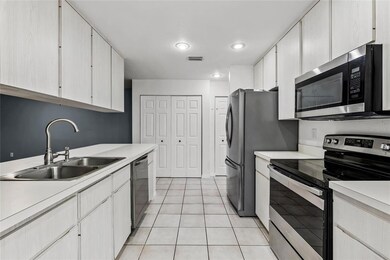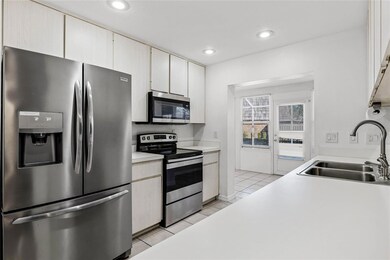
2941 Tangerine Ct Leesburg, FL 34748
Estimated payment $1,513/month
Highlights
- Open Floorplan
- End Unit
- Closet Cabinetry
- Sun or Florida Room
- Family Room Off Kitchen
- Courtyard
About This Home
Under contract-accepting backup offers. This wonderful 2-bedroom villa is nestled in the gated community of Royal Oak Estates.
The home has a wonderful layout with LVP floors, marble windowsills, an amazing screened-in lanai and views of the community pond.
The large living room is open to the kitchen, complete with stainless appliances, a pantry and a breakfast bar. The kitchen is also open to the versatile Florida room, which has direct access to the front lanai. So convenient for indoor/outdoor entertaining!
The primary bedroom offers two big closets and an ensuite loaded with storage and a step-in shower. The guest room and second full bathroom are isolated at the front of the floorplan for maximum privacy. This home also offers extra closet space and a storage room off the lanai.
Residents of Royal Oak Estates enjoy amenities like lawncare, carport parking, a fitness center, a clubhouse and a community pool & spa. You’ll be 5 mins from historic downtown Leesburg, with retail shopping and the Villages just a short drive away.
Listing Agent
OLYMPUS EXECUTIVE REALTY INC Brokerage Phone: 407-469-0090 License #3335913

Co-Listing Agent
OLYMPUS EXECUTIVE REALTY INC Brokerage Phone: 407-469-0090 License #3253762
Home Details
Home Type
- Single Family
Est. Annual Taxes
- $2,131
Year Built
- Built in 2001
Lot Details
- 2,239 Sq Ft Lot
- East Facing Home
HOA Fees
- $235 Monthly HOA Fees
Home Design
- Slab Foundation
- Shingle Roof
- Block Exterior
- Stucco
Interior Spaces
- 1,250 Sq Ft Home
- Open Floorplan
- Ceiling Fan
- Family Room Off Kitchen
- Living Room
- Sun or Florida Room
- Ceramic Tile Flooring
- Laundry closet
Kitchen
- Range
- Dishwasher
Bedrooms and Bathrooms
- 2 Bedrooms
- Closet Cabinetry
- 2 Full Bathrooms
Parking
- 2 Carport Spaces
- 2 Assigned Parking Spaces
Outdoor Features
- Courtyard
Schools
- Leesburg Elementary School
- Oak Park Middle School
- Leesburg High School
Utilities
- Central Air
- Heating Available
Community Details
- Sentry Management Jason Sackmann Association, Phone Number (352) 343-5706
- Leesburg Royal Oak Estates Subdivision
Listing and Financial Details
- Visit Down Payment Resource Website
- Tax Lot 40A
- Assessor Parcel Number 28-19-24-0865-000-040A0
Map
Home Values in the Area
Average Home Value in this Area
Tax History
| Year | Tax Paid | Tax Assessment Tax Assessment Total Assessment is a certain percentage of the fair market value that is determined by local assessors to be the total taxable value of land and additions on the property. | Land | Improvement |
|---|---|---|---|---|
| 2025 | $1,813 | $149,189 | $40,000 | $109,189 |
| 2024 | $1,813 | $149,189 | $40,000 | $109,189 |
| 2023 | $1,813 | $115,340 | $9,500 | $105,840 |
| 2022 | $1,736 | $115,340 | $9,500 | $105,840 |
| 2021 | $1,502 | $92,053 | $0 | $0 |
| 2020 | $1,459 | $84,191 | $0 | $0 |
| 2019 | $1,269 | $66,501 | $0 | $0 |
| 2018 | $1,180 | $66,501 | $0 | $0 |
| 2017 | $1,043 | $54,303 | $0 | $0 |
| 2016 | $971 | $49,553 | $0 | $0 |
| 2015 | $978 | $48,566 | $0 | $0 |
| 2014 | $913 | $47,671 | $0 | $0 |
Property History
| Date | Event | Price | Change | Sq Ft Price |
|---|---|---|---|---|
| 04/03/2025 04/03/25 | Pending | -- | -- | -- |
| 03/25/2025 03/25/25 | Price Changed | $197,000 | -3.9% | $158 / Sq Ft |
| 01/20/2025 01/20/25 | For Sale | $205,000 | 0.0% | $164 / Sq Ft |
| 01/17/2025 01/17/25 | Pending | -- | -- | -- |
| 01/14/2025 01/14/25 | For Sale | $205,000 | -- | $164 / Sq Ft |
Deed History
| Date | Type | Sale Price | Title Company |
|---|---|---|---|
| Interfamily Deed Transfer | -- | Attorney | |
| Interfamily Deed Transfer | -- | Attorney | |
| Interfamily Deed Transfer | -- | Attorney | |
| Deed | $80,900 | -- |
Similar Homes in Leesburg, FL
Source: Stellar MLS
MLS Number: G5091329
APN: 28-19-24-0865-000-040A0
- 918 Willow Dr
- 2934 Tangerine Ct
- 926 Willow Dr
- 0 Willow Dr
- 2609 South St
- 1000 Royal Oak Blvd
- 1017 Willow Dr
- 2920 Pecan Ave
- 1131 Apple Terrace
- 1037 Willow Dr
- 2963 Poplar Ave
- 2705 Houston Place
- 2612 Dogwood Place
- 2615 Carpenter Place
- 2510 Leisure Ln
- 2507 Leisure Ln
- 2601 Houston Place
- 609 Coachwood Central
- 602 Old Colony Rd
- 2501 W Taffy Ln
