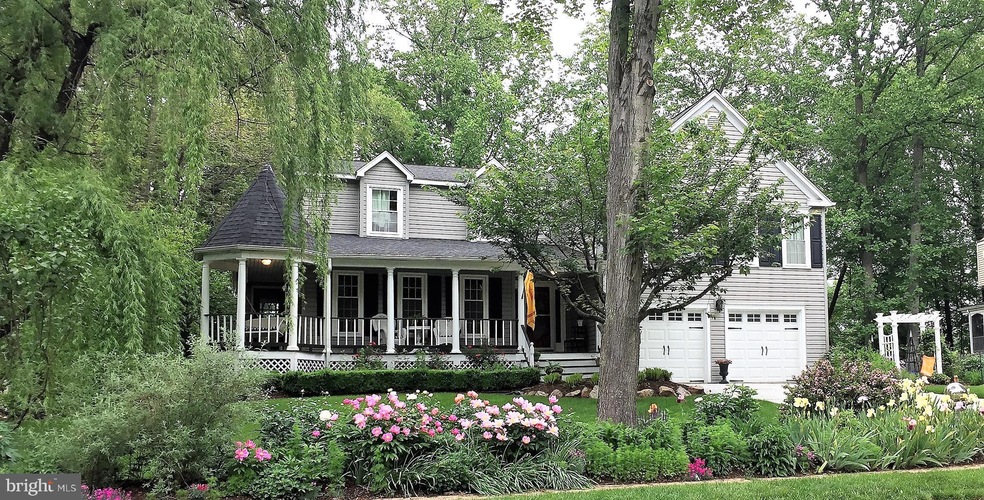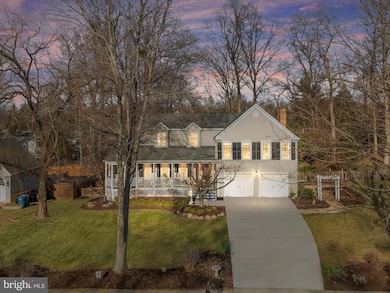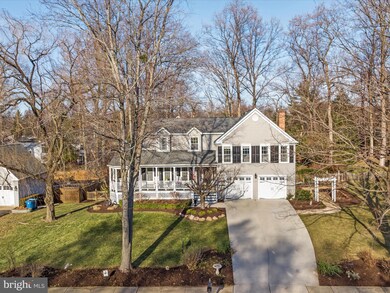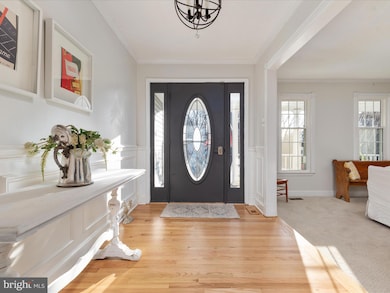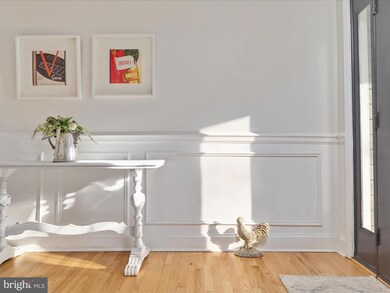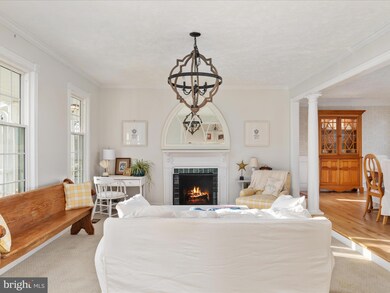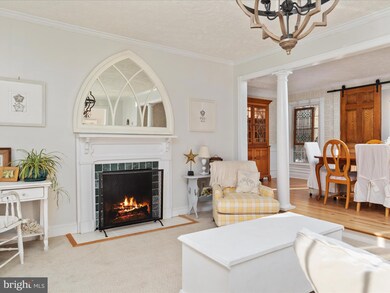
2941 Timber Wood Way Herndon, VA 20171
Oak Hill NeighborhoodHighlights
- Eat-In Gourmet Kitchen
- Open Floorplan
- Partially Wooded Lot
- Crossfield Elementary Rated A
- Colonial Architecture
- Wood Flooring
About This Home
As of March 2025****Update*** Contract deadline is Sunday at 5:00 PM*****Welcome Home!!! You will absolutely LOVE this wonderful home with almost 3900 Square feet of finished space and another almost 700 unfinished. Check the Floor plans in docs! OAKTON School Tier!!! Features include....a huge farmers porch which wraps around the side. Plenty of seating/entertaining out front. The front door with sidelights welcomes you into a foyer with hardwood floors, 5" Baseboard and crown molding. To the left you will find a huge living area with a step up to the massive dining room. A barn door hides the laundry, utility sink and pantry area. NOW...welcome to the gourmet kitchen with an 80k remodel. Huge island for entertaining and an eat in area! Gas cooking with a 5 burner range!! The kitchen overlooks a fabulous family room with LVP and a welcoming wood burning fireplace. Exit out from this level to an expansive 2 level deck overlooking a flat useable backyard! Lower level features LVP a rec room, reading nook and potential 5th br/office. UPSTAIRS features a HUGE 2 level primary suite with sitting area, a room that could be used as an office, a cedar closet, massive walk-in closet, separate WC, large jetted tub and separate shower. 3 other bedrooms up as well with a dual vanity remodeled bathroom.
This property will literally wow you as you take in the spaciousness and the brightness! More Info. in Docs!! Interactive floor plan available. *** 3 Links in Virtual Tours***
Home Details
Home Type
- Single Family
Est. Annual Taxes
- $10,454
Year Built
- Built in 1985
Lot Details
- 0.39 Acre Lot
- Picket Fence
- Split Rail Fence
- Landscaped
- Level Lot
- Partially Wooded Lot
- Back Yard Fenced and Front Yard
- Property is in excellent condition
- Property is zoned 121
HOA Fees
- $66 Monthly HOA Fees
Parking
- 2 Car Attached Garage
- 4 Driveway Spaces
- Front Facing Garage
- Garage Door Opener
- On-Street Parking
- Off-Street Parking
Home Design
- Colonial Architecture
- Traditional Architecture
- Split Level Home
Interior Spaces
- Property has 3 Levels
- Open Floorplan
- Built-In Features
- Crown Molding
- Ceiling Fan
- Skylights
- Recessed Lighting
- Fireplace Mantel
- Brick Fireplace
- Replacement Windows
- Vinyl Clad Windows
- Sliding Doors
- Six Panel Doors
- Family Room Off Kitchen
- Formal Dining Room
- Wood Flooring
Kitchen
- Eat-In Gourmet Kitchen
- Gas Oven or Range
- Range Hood
- Dishwasher
- Kitchen Island
- Upgraded Countertops
- Wine Rack
- Disposal
Bedrooms and Bathrooms
- En-Suite Bathroom
- Cedar Closet
- Walk-In Closet
- Hydromassage or Jetted Bathtub
- Walk-in Shower
Laundry
- Laundry on main level
- Dryer
- Washer
Finished Basement
- Heated Basement
- Walk-Out Basement
- Rear Basement Entry
- Basement Windows
Schools
- Crossfield Elementary School
- Carson Middle School
- Oakton High School
Utilities
- Central Air
- Heat Pump System
- Vented Exhaust Fan
- Propane
- Electric Water Heater
Community Details
- Association fees include common area maintenance, management, reserve funds, snow removal, trash
- Glenbrooke Woods Subdivision
Listing and Financial Details
- Tax Lot 103
- Assessor Parcel Number 0352 05 0103
Map
Home Values in the Area
Average Home Value in this Area
Property History
| Date | Event | Price | Change | Sq Ft Price |
|---|---|---|---|---|
| 03/21/2025 03/21/25 | Sold | $1,210,000 | +10.0% | $311 / Sq Ft |
| 02/23/2025 02/23/25 | Pending | -- | -- | -- |
| 02/21/2025 02/21/25 | For Sale | $1,100,000 | -- | $283 / Sq Ft |
Tax History
| Year | Tax Paid | Tax Assessment Tax Assessment Total Assessment is a certain percentage of the fair market value that is determined by local assessors to be the total taxable value of land and additions on the property. | Land | Improvement |
|---|---|---|---|---|
| 2024 | $10,454 | $902,370 | $258,000 | $644,370 |
| 2023 | $9,862 | $873,870 | $258,000 | $615,870 |
| 2022 | $9,542 | $834,450 | $258,000 | $576,450 |
| 2021 | $8,613 | $733,930 | $248,000 | $485,930 |
| 2020 | $8,798 | $743,370 | $228,000 | $515,370 |
| 2019 | $8,686 | $733,950 | $228,000 | $505,950 |
| 2018 | $7,705 | $669,980 | $208,000 | $461,980 |
| 2017 | $7,737 | $666,420 | $208,000 | $458,420 |
| 2016 | $8,127 | $701,510 | $208,000 | $493,510 |
| 2015 | $7,717 | $691,510 | $198,000 | $493,510 |
| 2014 | $7,537 | $676,830 | $193,000 | $483,830 |
Mortgage History
| Date | Status | Loan Amount | Loan Type |
|---|---|---|---|
| Open | $968,000 | New Conventional | |
| Closed | $968,000 | New Conventional | |
| Previous Owner | $330,000 | Credit Line Revolving | |
| Previous Owner | $557,500 | New Conventional | |
| Previous Owner | $568,000 | New Conventional | |
| Previous Owner | $541,000 | New Conventional | |
| Previous Owner | $417,000 | Adjustable Rate Mortgage/ARM | |
| Previous Owner | $125,000 | Credit Line Revolving | |
| Previous Owner | $405,000 | New Conventional | |
| Previous Owner | $417,000 | New Conventional | |
| Previous Owner | $100,000 | Stand Alone Second | |
| Previous Owner | $335,000 | Purchase Money Mortgage |
Deed History
| Date | Type | Sale Price | Title Company |
|---|---|---|---|
| Deed | $1,210,000 | Wfg National Title | |
| Deed | $1,210,000 | Wfg National Title | |
| Deed | $432,500 | -- |
Similar Homes in Herndon, VA
Source: Bright MLS
MLS Number: VAFX2222826
APN: 0352-05-0103
- 2940 Timber Wood Way
- 3059 Purple Martin Place
- 12516 Summer Place
- 12725 Oak Farms Dr
- 2702 Robaleed Way
- 2711 Calkins Rd
- 2959 Franklin Oaks Dr
- 2604 Quincy Adams Dr
- 12985 Thistlethorn Dr
- 12986 Prince Towne Ct
- 2936 Harvest Glen Ct
- 12706 Autumn Crest Dr
- 2583 John Milton Dr
- 12701 Bradwell Rd
- 12129 Folkstone Dr
- 2618 Bastian Ln
- 2918 Ashdown Forest Dr
- 3053 Ashburton Ave
- 2623 Steeplechase Dr
- 11943 Riders Ln
