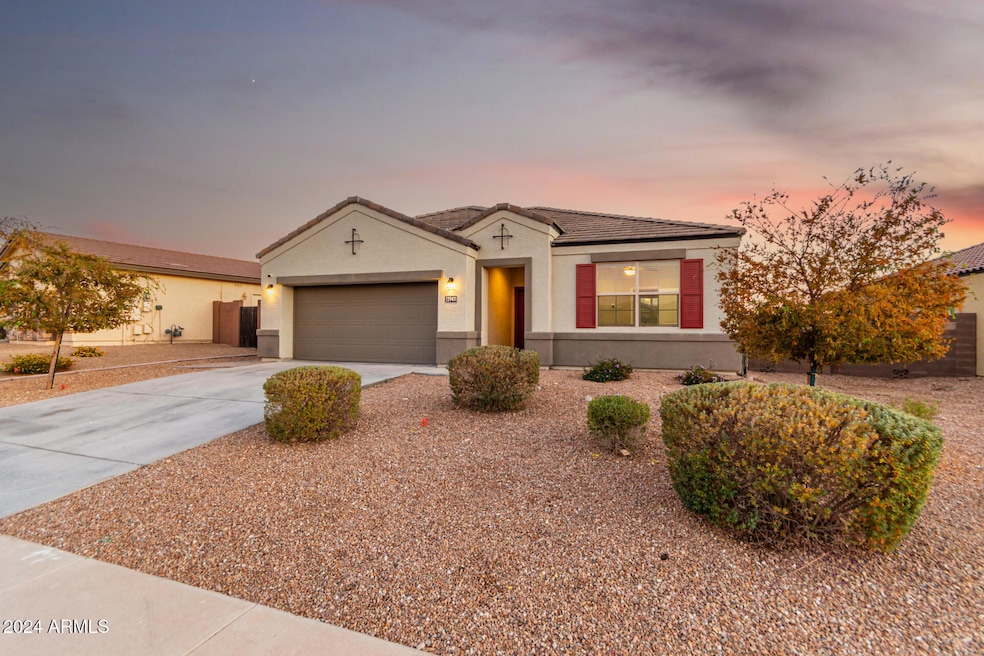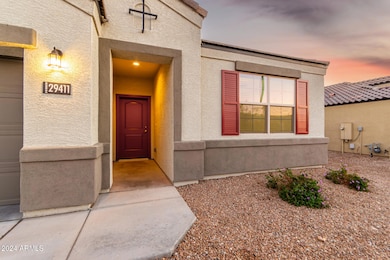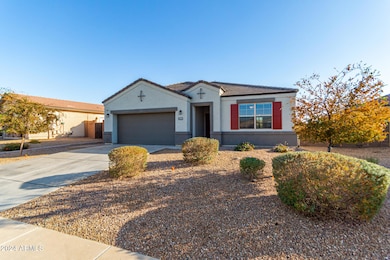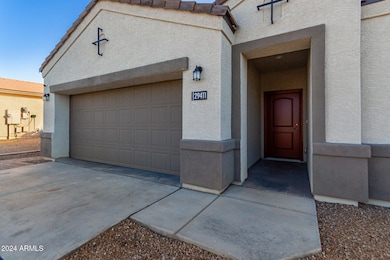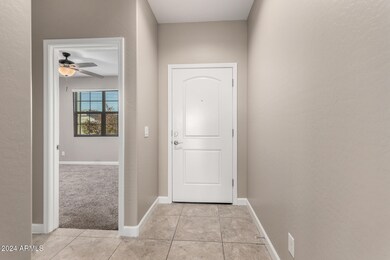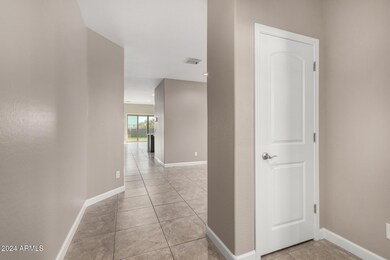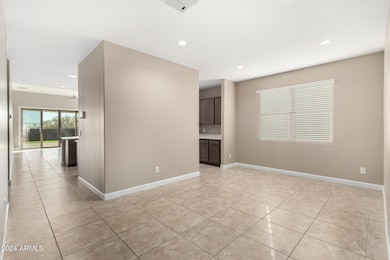
29411 W Mitchell Ave Buckeye, AZ 85396
Estimated payment $2,655/month
Highlights
- Solar Power System
- Private Yard
- Double Pane Windows
- Santa Barbara Architecture
- Tennis Courts
- Dual Vanity Sinks in Primary Bathroom
About This Home
This energy-efficient home, with a desirable North/South exposure and solar sunscreens, offers 4 bedrooms, 3 bathrooms, and a 2-car garage. Enjoy the benefits and savings from SOLAR PANELS coupled with APS's 10.4¢ per kWh buyback program. This home also features 3 distinct heating and cooling zones - equipped with Nest programmable learning thermostats that automatically adapt to your schedule and environment for optimal energy savings. Inside, you'll love the soaring 12' ceilings in the living room and 9' ceilings throughout. A guest suite with a full bathroom adds extra convenience and privacy. Designer finishes include rich espresso shaker cabinetry, stunning white quartz countertops, a stainless steel appliance package with a gas range and beautiful tile flooring throughout. This home offers a state-of-the-art salt free whole-house water filtration system, ensuring pristine, crystal clear water from every fixture throughout the property. Step outside to your private backyard oasis, where a large sliding glass door leads to a covered patio. A gas line hookup is already in place, ready to fuel your BBQ or firepit. The low-maintenance synthetic grass, extended paver area, and serene backdrop with no neighbors behind create a peaceful setting to relax and take in the beautiful sunsets and mountain views. Ideally situated just steps from parks and schools, this home combines beauty, comfort, and convenience, all while offering incredibly low utility costs.
Home Details
Home Type
- Single Family
Est. Annual Taxes
- $1,994
Year Built
- Built in 2020
Lot Details
- 7,422 Sq Ft Lot
- Desert faces the front and back of the property
- Wrought Iron Fence
- Block Wall Fence
- Artificial Turf
- Front and Back Yard Sprinklers
- Private Yard
HOA Fees
- $87 Monthly HOA Fees
Parking
- 2 Car Garage
Home Design
- Santa Barbara Architecture
- Wood Frame Construction
- Tile Roof
- Stucco
Interior Spaces
- 2,357 Sq Ft Home
- 1-Story Property
- Ceiling height of 9 feet or more
- Ceiling Fan
- Double Pane Windows
- ENERGY STAR Qualified Windows with Low Emissivity
- Security System Owned
Kitchen
- Built-In Microwave
- Kitchen Island
Flooring
- Carpet
- Tile
Bedrooms and Bathrooms
- 4 Bedrooms
- Primary Bathroom is a Full Bathroom
- 3 Bathrooms
- Dual Vanity Sinks in Primary Bathroom
Schools
- Tartesso Elementary School
Utilities
- Cooling Available
- Heating System Uses Natural Gas
- High Speed Internet
- Cable TV Available
Additional Features
- No Interior Steps
- Solar Power System
Listing and Financial Details
- Tax Lot 306
- Assessor Parcel Number 504-07-318
Community Details
Overview
- Association fees include ground maintenance
- Kinney Association, Phone Number (480) 820-3451
- Built by DR Horton
- Tartesso Unit 1 Amd Subdivision
Recreation
- Tennis Courts
- Community Playground
- Bike Trail
Map
Home Values in the Area
Average Home Value in this Area
Tax History
| Year | Tax Paid | Tax Assessment Tax Assessment Total Assessment is a certain percentage of the fair market value that is determined by local assessors to be the total taxable value of land and additions on the property. | Land | Improvement |
|---|---|---|---|---|
| 2025 | $1,994 | $17,068 | -- | -- |
| 2024 | $1,850 | $16,255 | -- | -- |
| 2023 | $1,850 | $30,200 | $6,040 | $24,160 |
| 2022 | $1,678 | $23,100 | $4,620 | $18,480 |
| 2021 | $1,481 | $20,350 | $4,070 | $16,280 |
| 2020 | $122 | $2,610 | $2,610 | $0 |
| 2019 | $126 | $2,565 | $2,565 | $0 |
| 2018 | $125 | $2,535 | $2,535 | $0 |
| 2017 | $125 | $2,205 | $2,205 | $0 |
| 2016 | $61 | $1,095 | $1,095 | $0 |
| 2015 | $126 | $736 | $736 | $0 |
Property History
| Date | Event | Price | Change | Sq Ft Price |
|---|---|---|---|---|
| 04/04/2025 04/04/25 | Price Changed | $439,000 | -2.2% | $186 / Sq Ft |
| 03/13/2025 03/13/25 | Price Changed | $449,000 | -2.2% | $190 / Sq Ft |
| 01/10/2025 01/10/25 | Price Changed | $459,000 | +0.1% | $195 / Sq Ft |
| 12/06/2024 12/06/24 | For Sale | $458,500 | -- | $195 / Sq Ft |
Deed History
| Date | Type | Sale Price | Title Company |
|---|---|---|---|
| Special Warranty Deed | $266,810 | Dhi Title Agency |
Mortgage History
| Date | Status | Loan Amount | Loan Type |
|---|---|---|---|
| Open | $260,200 | New Conventional | |
| Closed | $253,469 | New Conventional |
Similar Homes in Buckeye, AZ
Source: Arizona Regional Multiple Listing Service (ARMLS)
MLS Number: 6791552
APN: 504-07-318
- 3553 N 292nd Dr
- 29437 W Columbus Ave
- 3652 N 292nd Dr
- 29391 W Weldon Ave
- 29573 W Mitchell Ave
- 29280 W Weldon Ave
- 3841 N 293rd Dr
- 3885 N 294th Ln
- 29219 W Clarendon Ave
- 3998 N 294th Ln
- 29795 W Whitton Ave
- 29681 W Amelia Ave
- 29740 W Fairmount Ave
- 3906 N 297th Cir
- O N Vacant Land --
- 29767 W Amelia Ave
- 29991 W Mitchell Ave
- 29908 W Monterey Dr
- 30009 W Monterey Dr
- 3482 N 300th Dr
