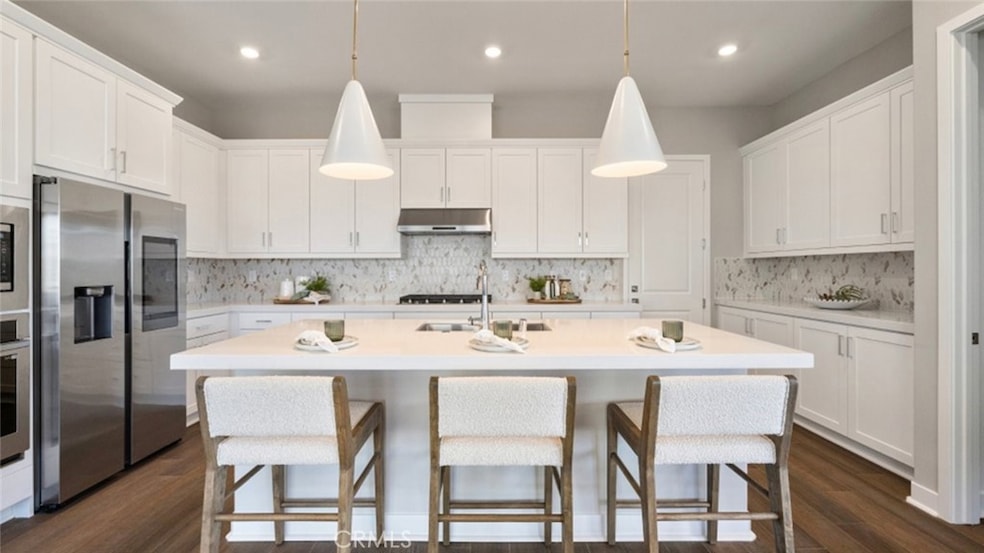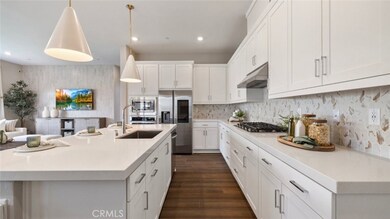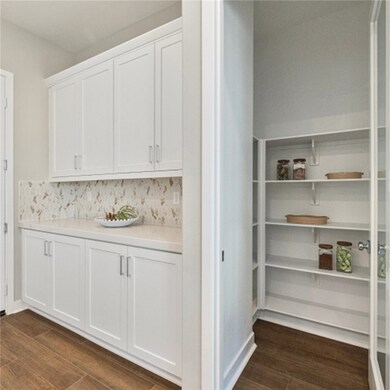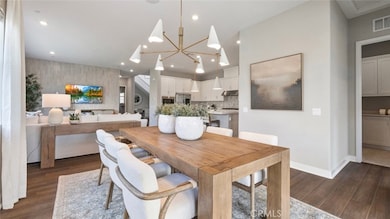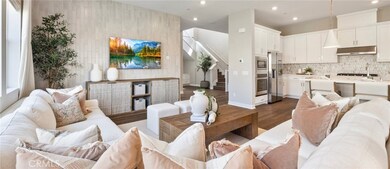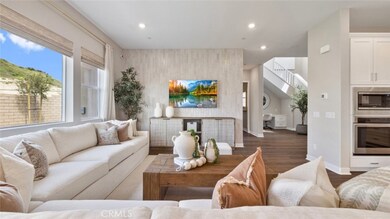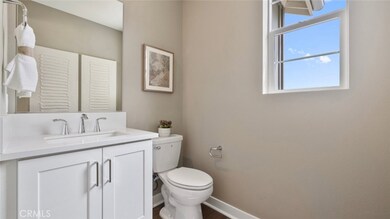
29413 Camino Surfeo Santa Clarita, CA 91354
Castaic Canyons NeighborhoodHighlights
- Fitness Center
- Exercise
- Primary Bedroom Suite
- Under Construction
- Senior Community
- Gated Community
About This Home
As of January 2025Gated 55+ Active Adult Community. The largest floorplan in this collection, this new 55+ home design features two stories of dedicated living and entertainment space. Showcasing an open layout shared by the kitchen with center island, Great Room and a dining area, a California Room opens it even more to the outdoors. Framing the home are two bedroom suites, each featuring a walk-in closet and adjoining bathroom. Residing on the top floor is a spacious bonus room with an attached deck, perfect for gatherings.
Last Agent to Sell the Property
Keller Williams Realty Brokerage Phone: 949-370-0819 License #01043716

Last Buyer's Agent
Keller Williams Realty Brokerage Phone: 949-370-0819 License #01043716

Property Details
Home Type
- Condominium
Year Built
- Built in 2025 | Under Construction
Lot Details
- Property fronts a private road
- Two or More Common Walls
- Sprinkler System
- Back Yard
HOA Fees
- $496 Monthly HOA Fees
Parking
- 2 Car Direct Access Garage
- Parking Available
- Side Facing Garage
- Garage Door Opener
Home Design
- Planned Development
- Slab Foundation
- Tile Roof
- Concrete Roof
Interior Spaces
- 2,269 Sq Ft Home
- 2-Story Property
- Open Floorplan
- Wired For Data
- Built-In Features
- High Ceiling
- Recessed Lighting
- Double Pane Windows
- Sliding Doors
- Panel Doors
- Entryway
- Great Room
- Family Room Off Kitchen
- Home Office
- Bonus Room
- Storage
- Views of Hills
Kitchen
- Open to Family Room
- Eat-In Kitchen
- Breakfast Bar
- Electric Oven
- Six Burner Stove
- Built-In Range
- Range Hood
- Microwave
- Dishwasher
- Kitchen Island
- Quartz Countertops
- Pots and Pans Drawers
- Self-Closing Drawers and Cabinet Doors
- Disposal
Flooring
- Carpet
- Vinyl
Bedrooms and Bathrooms
- 2 Main Level Bedrooms
- Primary Bedroom on Main
- All Upper Level Bedrooms
- Primary Bedroom Suite
- Walk-In Closet
- Bathroom on Main Level
- Quartz Bathroom Countertops
- Dual Vanity Sinks in Primary Bathroom
- Private Water Closet
- Low Flow Toliet
- Walk-in Shower
- Low Flow Shower
- Exhaust Fan In Bathroom
- Linen Closet In Bathroom
Laundry
- Laundry Room
- Washer and Gas Dryer Hookup
Home Security
Pool
- Exercise
- Spa
- Fence Around Pool
Outdoor Features
- Deck
- Patio
- Exterior Lighting
- Rain Gutters
- Front Porch
Location
- Property is near a park
Schools
- Tesoro Elementary School
- Rio Norte Middle School
- Valencia High School
Utilities
- Central Heating and Cooling System
- Heating System Uses Natural Gas
- 220 Volts in Garage
- Tankless Water Heater
Listing and Financial Details
- Tax Lot 42
- Tax Tract Number 516
- Seller Considering Concessions
Community Details
Overview
- Senior Community
- 47 Units
- Tesoro Highlands Community Ass. Association, Phone Number (949) 833-2600
- Keystone HOA
- Built by Lennar
- Plan 4B
- Maintained Community
Amenities
- Community Barbecue Grill
- Clubhouse
- Banquet Facilities
- Meeting Room
Recreation
- Tennis Courts
- Pickleball Courts
- Bocce Ball Court
- Community Playground
- Fitness Center
- Community Pool
- Community Spa
- Park
- Dog Park
- Hiking Trails
- Bike Trail
Security
- Security Guard
- Resident Manager or Management On Site
- Gated Community
- Carbon Monoxide Detectors
- Fire and Smoke Detector
Map
Home Values in the Area
Average Home Value in this Area
Property History
| Date | Event | Price | Change | Sq Ft Price |
|---|---|---|---|---|
| 01/15/2025 01/15/25 | Sold | $759,990 | +2.7% | $335 / Sq Ft |
| 12/12/2024 12/12/24 | Pending | -- | -- | -- |
| 12/12/2024 12/12/24 | Price Changed | $739,990 | -5.1% | $326 / Sq Ft |
| 12/05/2024 12/05/24 | For Sale | $779,990 | -- | $344 / Sq Ft |
Similar Homes in the area
Source: California Regional Multiple Listing Service (CRMLS)
MLS Number: OC24244855
- 24480 Via Buceo
- 24514 Via El Balneario
- 29422 Camino Surfeo
- 29415 Camino Surfeo
- 24525 Via Sendero
- 24505 Camino Flauta
- 24513 Camino Rueda
- 29462 Corte Halcon
- 24553 Via Sendero
- 29634 Paseo Capilla
- 29575 Paseo Guijarro
- 24513 Corte Cancion
- 24501 Corte Cancion
- 29650 Paseo Capilla
- 29362 Via Diamante
- 29358 Via Diamante
- 29456 Via Diamante
- 29460 Via Diamante
- 24533 Via Sendero
- 24500 Via Sendero
